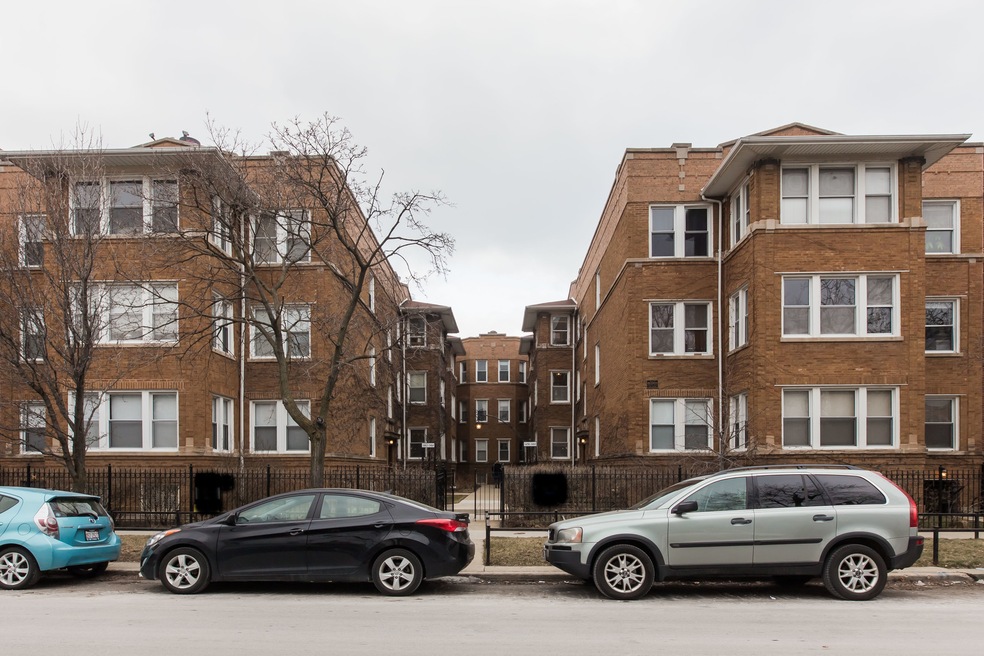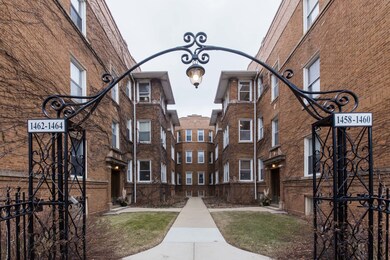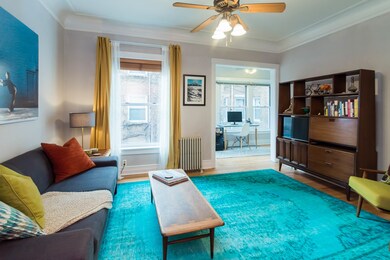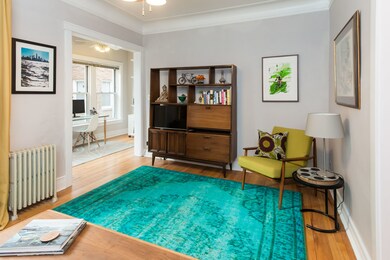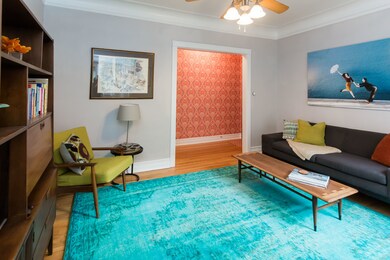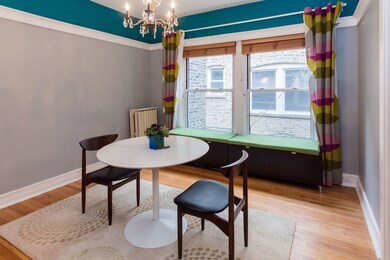
1458 W Argyle St Unit 2N Chicago, IL 60640
Sheridan Park NeighborhoodHighlights
- Wood Flooring
- Fenced Yard
- Entrance Foyer
- Home Office
- Porch
- Storage
About This Home
As of July 2019Check out our virtual 3D tour! HEAT AND TAXES ARE INCLUDED IN THE ASSESSMENTS. Remarkable opportunity for affordable living in the heart of Andersonville. Adorable, functional space in a courtyard building. Elegant vintage unit with updated kitchen, bath and beautiful hardwood floors throughout. In unit washer/dryer, outdoor deck space and great flow. Sunroom makes a wonderful office or reading area. Perfect location right in Andersonville, surrounded by great restaurants, cool bars and tons of shopping. Transferrable, leased parking space just a few doors away.
Last Agent to Sell the Property
Dream Town Real Estate License #475142704 Listed on: 03/06/2019

Co-Listed By
Jaymee Sohmer
Dream Town Realty
Property Details
Home Type
- Co-Op
Year Built
- 1915
Lot Details
- East or West Exposure
- Fenced Yard
HOA Fees
- $611 per month
Home Design
- Brick Exterior Construction
- Rubber Roof
Interior Spaces
- Entrance Foyer
- Home Office
- Storage
- Wood Flooring
Kitchen
- Oven or Range
- Microwave
Laundry
- Dryer
- Washer
Parking
- Parking Available
- Parking Space Is On A Transferrable Lease
- Assigned Parking
Utilities
- One Cooling System Mounted To A Wall/Window
- Radiator
- Hot Water Heating System
- Heating System Uses Gas
- Individual Controls for Heating
Additional Features
- Porch
- Property is near a bus stop
Community Details
- Pets Allowed
Similar Homes in Chicago, IL
Home Values in the Area
Average Home Value in this Area
Property History
| Date | Event | Price | Change | Sq Ft Price |
|---|---|---|---|---|
| 07/03/2019 07/03/19 | Sold | $126,500 | +1.3% | $162 / Sq Ft |
| 05/09/2019 05/09/19 | Pending | -- | -- | -- |
| 04/22/2019 04/22/19 | Price Changed | $124,900 | -2.0% | $160 / Sq Ft |
| 03/06/2019 03/06/19 | For Sale | $127,500 | +26.4% | $163 / Sq Ft |
| 06/15/2015 06/15/15 | Sold | $100,880 | -0.1% | $101 / Sq Ft |
| 02/24/2015 02/24/15 | Pending | -- | -- | -- |
| 01/12/2015 01/12/15 | For Sale | $101,000 | -- | $101 / Sq Ft |
Tax History Compared to Growth
Agents Affiliated with this Home
-
James Barclay

Seller's Agent in 2019
James Barclay
Dream Town Real Estate
(773) 294-9048
3 in this area
103 Total Sales
-

Seller Co-Listing Agent in 2019
Jaymee Sohmer
Dream Town Realty
-
Scott Curcio

Buyer's Agent in 2019
Scott Curcio
Baird Warner
(773) 517-6585
9 in this area
478 Total Sales
-
Todd Fike

Seller's Agent in 2015
Todd Fike
Baird Warner
(773) 551-8091
1 in this area
41 Total Sales
Map
Source: Midwest Real Estate Data (MRED)
MLS Number: MRD10298651
- 1458 W Argyle St Unit 1N
- 5051 N Clark St Unit 2S
- 5010 N Glenwood Ave Unit 1
- 5103 N Clark St Unit 2
- 1443 W Winona St
- 5124 N Ashland Ave
- 4842 N Ashland Ave Unit 1N
- 1260 W Winnemac Ave
- 4870 N Paulina St
- 1629 W Foster Ave
- 4870 N Magnolia Ave
- 1307 W Foster Ave Unit 1G
- 4752 N Beacon St
- 4755 N Beacon St Unit 3
- 4727 N Clark St Unit 3S
- 4876 N Hermitage Ave Unit 104
- 1715 W Foster Ave
- 4755 N Malden St Unit GS
- 4722 N Beacon St Unit 1E
- 4718 N Beacon St Unit 3W
