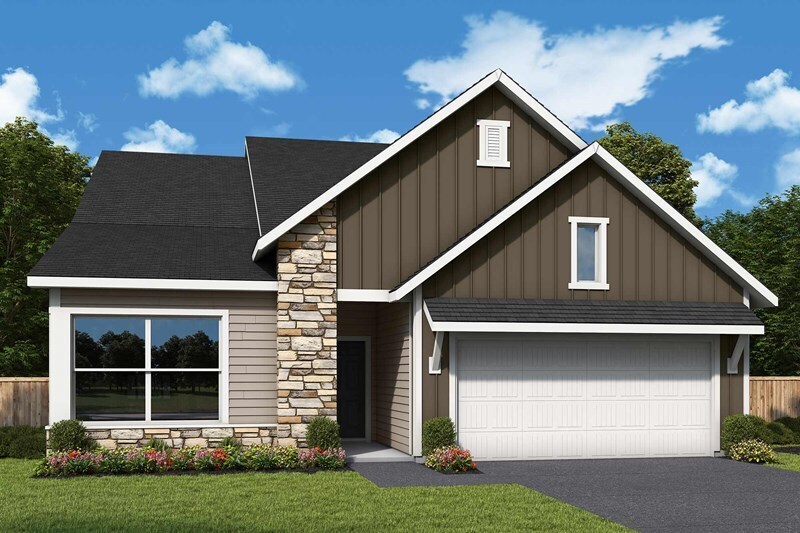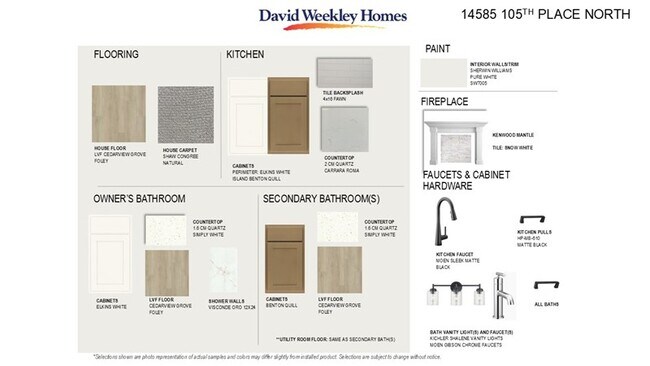
14585 105th Place N Maple Grove, MN 55369
Rush Hollow - The VillasEstimated payment $3,527/month
Highlights
- Golf Course Community
- New Construction
- Community Fire Pit
- Fernbrook Elementary School Rated A-
- Pond in Community
- Fireplace
About This Home
14585 105th Place North, Maple Grove, MN 55369: Welcome to easy living in this beautifully designed one-level villa, offering a smart layout with modern finishes and thoughtful details throughout. With three spacious bedrooms, this home provides the perfect balance of functionality and comfort for daily living and entertaining. At the heart of the home is a chef-inspired kitchen featuring a grand center island that serves as the true centerpiece of the space. With plenty of room for seating, meal prep and entertaining, this oversized island invites conversation and connection. Whether you are hosting a gathering or enjoying a quiet morning coffee, it is the perfect place to be. The kitchen also includes abundant cabinetry, quality appliances and ample counter space to support your culinary adventures. The gas fireplace in the living area adds a warm, cozy focal point, ideal for relaxing evenings or hosting guests. Large windows throughout the main living spaces bring in soft, natural light that enhances the welcoming feel of the home. The Owner’s Retreat is a true getaway, complete with a spacious bedroom, large walk-in closet and a luxury tile shower in the en-suite bath that adds a spa-like touch to your daily routine. Enjoy the convenience of single-level living with no stairs to navigate, plus low-maintenance features inside and out. Whether you are downsizing, rightsizing or just starting out, this villa offers the ease and style you’
Home Details
Home Type
- Single Family
HOA Fees
- $37 Monthly HOA Fees
Parking
- 2 Car Garage
Home Design
- New Construction
Interior Spaces
- 1-Story Property
- Fireplace
Bedrooms and Bathrooms
- 3 Bedrooms
- 2 Full Bathrooms
Community Details
Overview
- Pond in Community
- Greenbelt
Amenities
- Community Fire Pit
Recreation
- Golf Course Community
- Park
- Dog Park
- Trails
Map
Other Move In Ready Homes in Rush Hollow - The Villas
About the Builder
- 14810 106th Ave N
- 14748 105th Cir N
- Rush Hollow - The Villas
- Rush Hollow - Liberty Collection
- 10511 Harbor Ln N
- 10520 Harbor Ln N
- Rush Hollow - The Estates
- 10524 Harbor Ln N
- Rush Hollow - North
- 10385 Glacier Ln N
- Sundance Greens
- 11068 Kingsview Ln N
- Sundance Greens - Lifestyle Villa Collection
- 11158 Kingsview Ln N
- Sundance Greens - Prestige Collection
- 15171 110th Ave N
- 15161 110th Ave N
- 15261 110th Ave N
- 15350 110th Ave N
- 15705 112th Ave N

