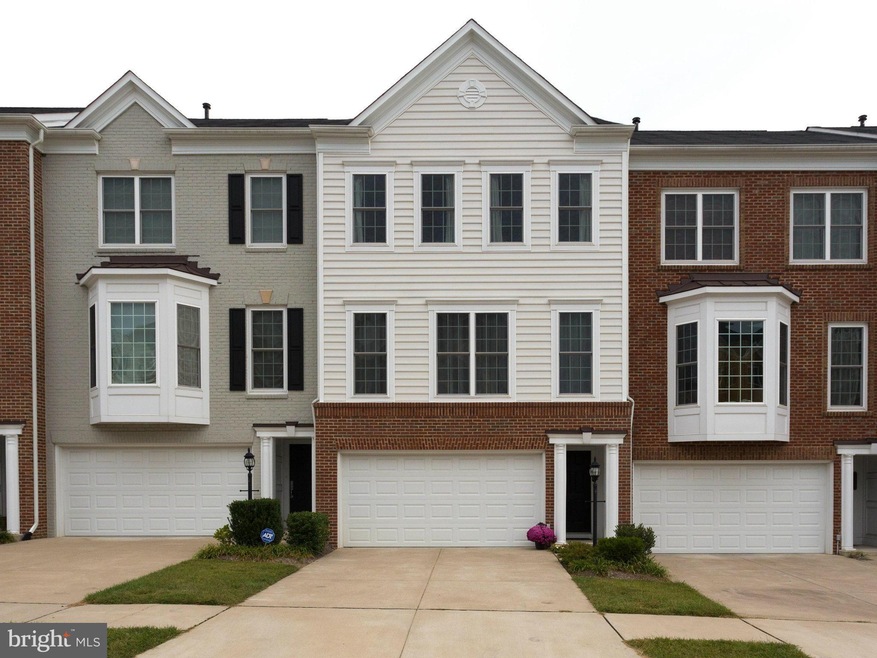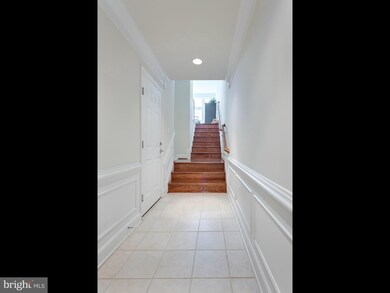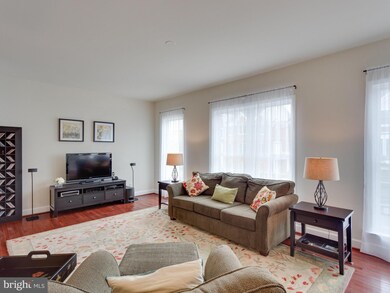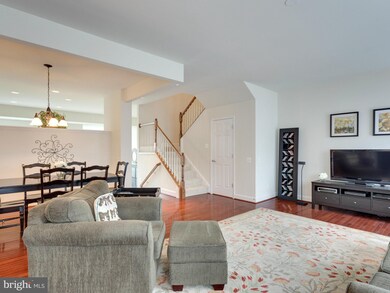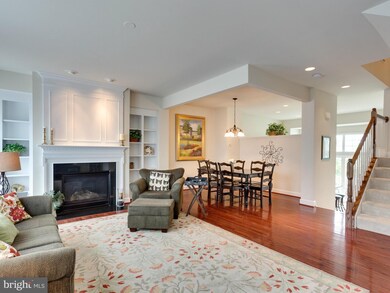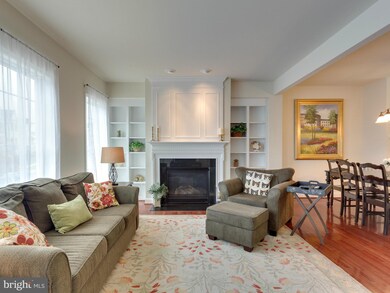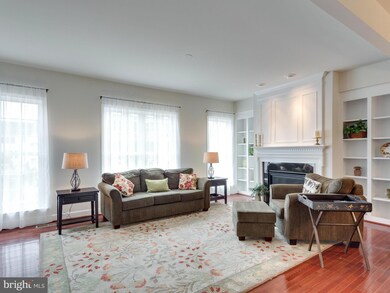
14585 Crossfield Way Unit 73A Woodbridge, VA 22191
Stonebridge Neighborhood
3
Beds
4
Baths
2,242
Sq Ft
$247/mo
HOA Fee
Highlights
- Fitness Center
- Gated Community
- Clubhouse
- Gourmet Kitchen
- Colonial Architecture
- Traditional Floor Plan
About This Home
As of December 2024Breathtaking TH condo features walls of windows on every floor!Absolutely stunning kit&breakfast area features tile flooring/abundant light/island/granite/ cherry cabs/SS appliances. Beautiful appointments abound in this architecturally unique unit from tiled foyer/HWflooring/crown&chair railing/shadow boxing/transoms/recessed lighting/BI bookcases/tray ceiling, etc.! Two car gar and deck, too!
Townhouse Details
Home Type
- Townhome
Est. Annual Taxes
- $3,609
Year Built
- Built in 2009
Lot Details
- Two or More Common Walls
- Property is in very good condition
HOA Fees
Parking
- 2 Car Attached Garage
- Garage Door Opener
Home Design
- Colonial Architecture
- Brick Exterior Construction
Interior Spaces
- Property has 3 Levels
- Traditional Floor Plan
- Built-In Features
- Chair Railings
- Crown Molding
- Wainscoting
- Fireplace With Glass Doors
- Fireplace Mantel
- Window Treatments
- Dining Area
- Wood Flooring
Kitchen
- Gourmet Kitchen
- Breakfast Area or Nook
- Stove
- Microwave
- Ice Maker
- Dishwasher
- Kitchen Island
- Disposal
Bedrooms and Bathrooms
- 3 Bedrooms
- En-Suite Bathroom
- 4 Bathrooms
Laundry
- Dryer
- Washer
Utilities
- Central Air
- Heat Pump System
- Vented Exhaust Fan
- Natural Gas Water Heater
Listing and Financial Details
- Assessor Parcel Number 252536
Community Details
Overview
- Association fees include management, insurance, road maintenance, snow removal, security gate
- Potomac Club Con Community
- Potomac Club Subdivision
- The community has rules related to recreational equipment, alterations or architectural changes, no recreational vehicles, boats or trailers
Amenities
- Clubhouse
- Community Center
- Party Room
Recreation
- Fitness Center
- Community Indoor Pool
Security
- Gated Community
Map
Create a Home Valuation Report for This Property
The Home Valuation Report is an in-depth analysis detailing your home's value as well as a comparison with similar homes in the area
Home Values in the Area
Average Home Value in this Area
Property History
| Date | Event | Price | Change | Sq Ft Price |
|---|---|---|---|---|
| 12/04/2024 12/04/24 | Sold | $580,000 | +0.9% | $259 / Sq Ft |
| 11/05/2024 11/05/24 | Pending | -- | -- | -- |
| 10/30/2024 10/30/24 | For Sale | $575,000 | +59.6% | $256 / Sq Ft |
| 11/24/2014 11/24/14 | Sold | $360,250 | -2.6% | $161 / Sq Ft |
| 10/16/2014 10/16/14 | Pending | -- | -- | -- |
| 10/03/2014 10/03/14 | For Sale | $369,900 | -- | $165 / Sq Ft |
Source: Bright MLS
Tax History
| Year | Tax Paid | Tax Assessment Tax Assessment Total Assessment is a certain percentage of the fair market value that is determined by local assessors to be the total taxable value of land and additions on the property. | Land | Improvement |
|---|---|---|---|---|
| 2024 | $5,004 | $503,200 | $163,500 | $339,700 |
| 2023 | $4,912 | $472,100 | $152,800 | $319,300 |
| 2022 | $4,993 | $443,600 | $142,800 | $300,800 |
| 2021 | $5,003 | $411,400 | $132,200 | $279,200 |
| 2020 | $5,873 | $378,900 | $121,300 | $257,600 |
| 2019 | $5,706 | $368,100 | $117,800 | $250,300 |
| 2018 | $4,383 | $363,000 | $115,500 | $247,500 |
| 2017 | $4,182 | $340,200 | $110,600 | $229,600 |
| 2016 | $4,020 | $330,000 | $106,800 | $223,200 |
| 2015 | $3,835 | $344,500 | $111,200 | $233,300 |
| 2014 | $3,835 | $307,800 | $99,300 | $208,500 |
Source: Public Records
Mortgage History
| Date | Status | Loan Amount | Loan Type |
|---|---|---|---|
| Open | $552,110 | VA | |
| Closed | $552,110 | VA | |
| Previous Owner | $360,589 | VA | |
| Previous Owner | $383,563 | FHA |
Source: Public Records
Deed History
| Date | Type | Sale Price | Title Company |
|---|---|---|---|
| Warranty Deed | $580,000 | Universal Title | |
| Warranty Deed | $580,000 | Universal Title | |
| Warranty Deed | $360,250 | -- | |
| Deed | $390,640 | Chicago Title Insurance Co |
Source: Public Records
Similar Homes in Woodbridge, VA
Source: Bright MLS
MLS Number: 1003220762
APN: 8391-15-6816.01
Nearby Homes
- 14571 Crossfield Way Unit 66A
- 14569 Crossfield Way
- 14811 Potomac Branch Dr
- 2206 Greywing St
- 14794 Mason Creek Cir
- 14807 Mason Creek Cir
- 14813 Mason Creek Cir
- 14854 Mason Creek Cir
- 14669 Crossfield Way
- 2122 Ivy Stone Place
- 14707 Potomac Branch Dr Unit 4
- 2429 Brookmoor Ln
- 14614 Robin Glen Way
- 2478 Eastbourne Dr
- 2224 Margraf Cir
- 2343 Stephanie Tessa Ln
- 2671 Sheffield Hill Way
- 2262 Margraf Cir
- 14983 River Walk Way
- 2137 Abbottsbury Way Unit 496
