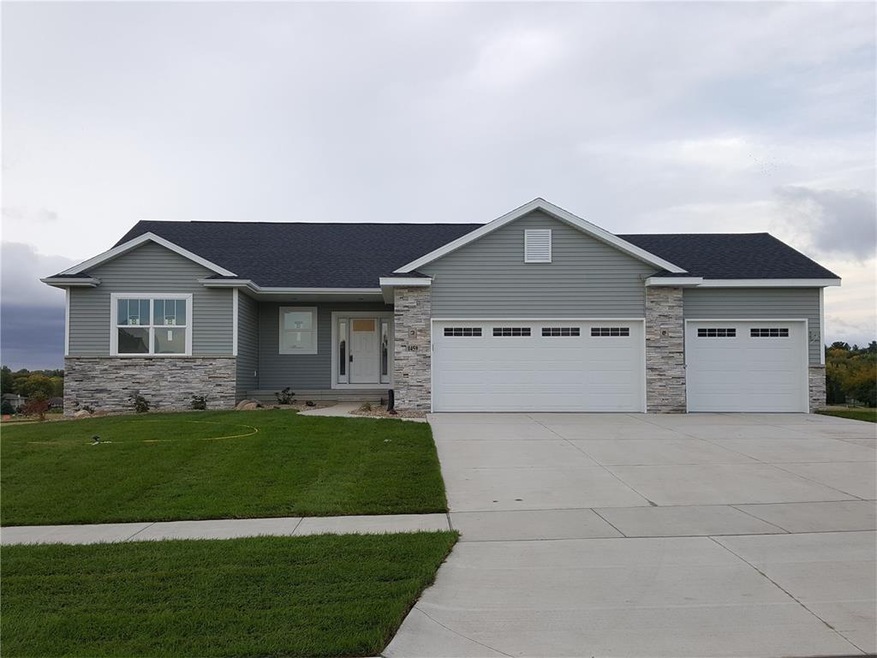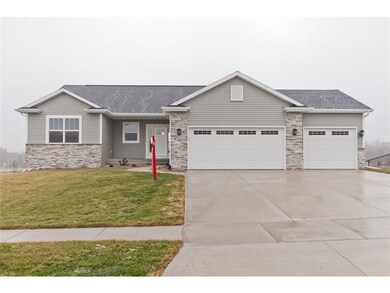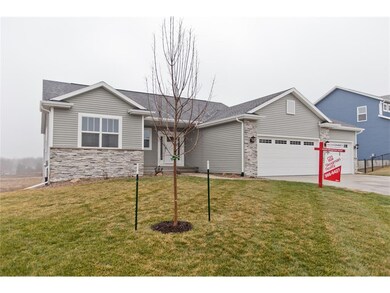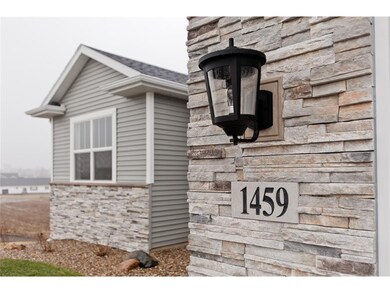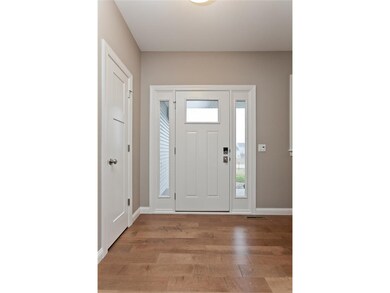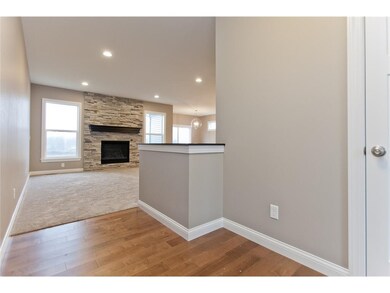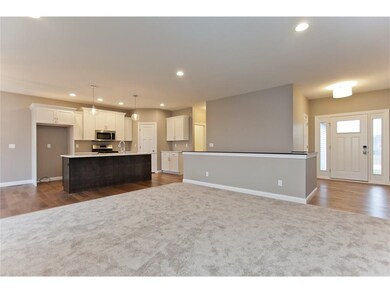
1459 Crescent Oak Ln Marion, IA 52302
Estimated Value: $407,026 - $518,000
Highlights
- New Construction
- Deck
- Great Room with Fireplace
- Echo Hill Elementary School Rated A
- Ranch Style House
- 3 Car Attached Garage
About This Home
As of May 2017The Madison floor plan, one of the most sought after floor plans built by Skogman Homes combines functionality and style. The main level hosts a 13 x 15 master suite with walk in closet, master bathroom with his/her vanities and a large tile shower. Two additional bedrooms occupy the same wing of the home with 9 ft ceilings. The great rooms hosts an inviting floor to ceiling stone fireplace with wood mantle, open kitchen with quartz countertops, stainless steel appliances. Lower level is framed and ready for finish. Builder can do if desired. Skogman Homes is an award winning builder in the corridor. Not just building homes, but communities. Schedule your private showing today.
Home Details
Home Type
- Single Family
Est. Annual Taxes
- $6,924
Year Built
- 2016
Lot Details
- Lot Dimensions are 82 x 146
Home Design
- Ranch Style House
- Poured Concrete
- Frame Construction
- Vinyl Construction Material
Interior Spaces
- 1,621 Sq Ft Home
- Gas Fireplace
- Great Room with Fireplace
- Combination Kitchen and Dining Room
- Laundry on main level
Kitchen
- Eat-In Kitchen
- Range
- Microwave
- Dishwasher
- Disposal
Bedrooms and Bathrooms
- 3 Main Level Bedrooms
- 2 Full Bathrooms
Basement
- Walk-Out Basement
- Basement Fills Entire Space Under The House
Parking
- 3 Car Attached Garage
- Garage Door Opener
Outdoor Features
- Deck
- Patio
Utilities
- Forced Air Cooling System
- Heating System Uses Gas
- Gas Water Heater
Listing and Financial Details
- Home warranty included in the sale of the property
Ownership History
Purchase Details
Home Financials for this Owner
Home Financials are based on the most recent Mortgage that was taken out on this home.Similar Homes in Marion, IA
Home Values in the Area
Average Home Value in this Area
Purchase History
| Date | Buyer | Sale Price | Title Company |
|---|---|---|---|
| Achhapal Anjula | $353,000 | -- |
Mortgage History
| Date | Status | Borrower | Loan Amount |
|---|---|---|---|
| Closed | Krishnamurthy Raghavendran | $313,300 | |
| Closed | Krishnamurthy Raghavendran | $330,000 | |
| Closed | Achhapal Anjula | $34,196 | |
| Previous Owner | Achhapal Anjula | $307,762 |
Property History
| Date | Event | Price | Change | Sq Ft Price |
|---|---|---|---|---|
| 05/26/2017 05/26/17 | Sold | $341,958 | +16.7% | $211 / Sq Ft |
| 03/02/2017 03/02/17 | Pending | -- | -- | -- |
| 07/11/2016 07/11/16 | For Sale | $293,000 | -- | $181 / Sq Ft |
Tax History Compared to Growth
Tax History
| Year | Tax Paid | Tax Assessment Tax Assessment Total Assessment is a certain percentage of the fair market value that is determined by local assessors to be the total taxable value of land and additions on the property. | Land | Improvement |
|---|---|---|---|---|
| 2023 | $6,924 | $374,600 | $43,200 | $331,400 |
| 2022 | $6,598 | $320,900 | $43,200 | $277,700 |
| 2021 | $7,288 | $320,900 | $43,200 | $277,700 |
| 2020 | $7,288 | $332,000 | $43,200 | $288,800 |
| 2019 | $6,760 | $308,200 | $43,200 | $265,000 |
| 2018 | $5,770 | $308,200 | $43,200 | $265,000 |
| 2017 | $120 | $5,400 | $5,400 | $0 |
| 2016 | $0 | $0 | $0 | $0 |
| 2015 | -- | $0 | $0 | $0 |
Agents Affiliated with this Home
-
Nick Conrey

Seller's Agent in 2017
Nick Conrey
SKOGMAN REALTY
(319) 826-4458
22 Total Sales
-
Jessie Arp

Seller Co-Listing Agent in 2017
Jessie Arp
SKOGMAN REALTY
(319) 450-2989
239 Total Sales
-
Debra Callahan

Buyer's Agent in 2017
Debra Callahan
RE/MAX
(319) 431-3559
669 Total Sales
Map
Source: Cedar Rapids Area Association of REALTORS®
MLS Number: 1606721
APN: 11264-57004-00000
- 1444 Lindenbrook Ln
- 1304 Hawks Ridge Ln
- 2733 Brookfield Dr
- 371 Carnaby Dr NE
- 3010 Newcastle Rd
- 6909 Kent Dr NE
- 6927 Brentwood Dr NE
- 1000 Hampshire Cir
- 7001 Surrey Dr NE
- 6908 Larkwood Dr NE
- 334 Boyson Rd NE
- 7819 Winston Dr NE
- 6615 Brentwood Dr NE
- 750 Hampshire Dr
- 6612 Kent Dr NE
- 495 Partridge Ct
- 220 Windsor Dr NE
- 640 Colton Cir NE Unit 7
- 320 Hampden Dr NE
- 309 Crandall Dr NE
- 1459 Crescent Oak Ln
- 1445 Crescent Oak Ln
- 1481 Crescent Oak Ln
- 2823 Hawks Ridge Ln
- 1425 Crescent Oak Ln
- 2803 Hawks Ridge Ln
- 2897 Hawks Ridge Ln
- 1460 Crescent Oak Ln
- 2785 Hawks Ridge Ln
- 1448 Crescent Oak Ln
- 1482 Crescent Oak Ln
- 2954 Hawks Ridge Ln
- 1405 Crescent Oak Ln
- 1403 Crescent Oak Ln
- 1426 Crescent Oak Ln
- 2932 Hawks Ridge Ln
- 2976 Hawks Ridge Ln
- 2779 Hawks Ridge Ln
- 1406 Crescent Oak Ln
- 1381 Crescent Oak Ln
