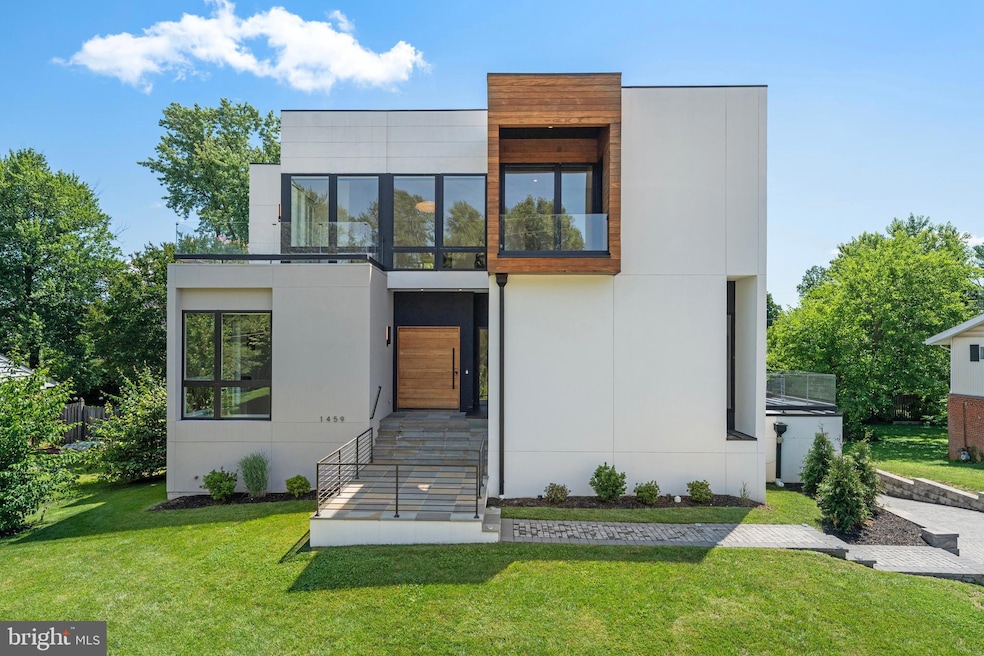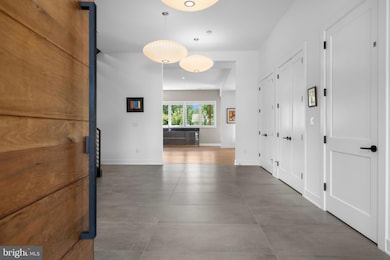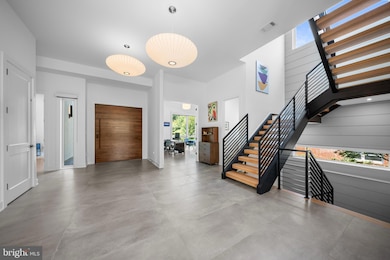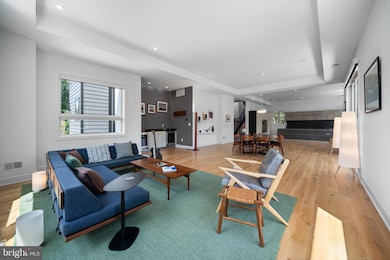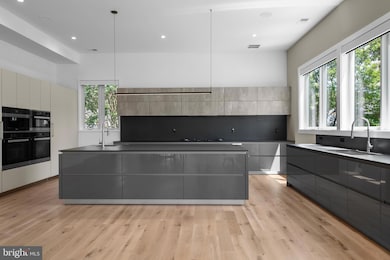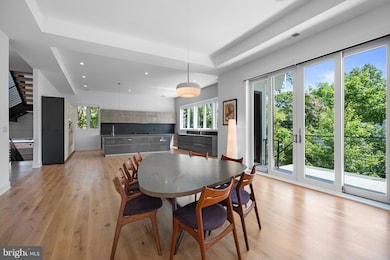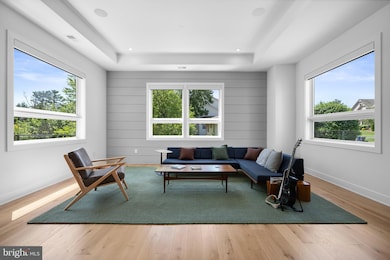
1459 Dewberry Ct McLean, VA 22101
Estimated payment $18,723/month
Highlights
- Very Popular Property
- Contemporary Architecture
- No HOA
- Kent Gardens Elementary School Rated A
- 1 Fireplace
- 3 Car Attached Garage
About This Home
A striking modern masterpiece in the heart of McLean, 1459 Dewberry Court seamlessly blends cutting-edge architecture with luxury finishes and thoughtful design. Built in 2022 and offering over 8,100 square feet of refined living space, this contemporary residence showcases a rare combination of sophistication, comfort, and style.
Step inside to soaring ceilings, wide-plank hardwood floors, and dramatic open-riser stairs—all anchored by sleek lines and abundant natural light. The main level features a bedroom suite and a dedicated home office, along with an open-concept living area centered around a state-of-the-art kitchen outfitted with custom Miele and Liebherr appliances.
Upstairs, the luxurious primary suite enjoys beautiful eastern exposures. Two additional bedroom suites complete the upper level. The lower level offers a full exercise room, Bedroom Suite, Recreation area with kitchenette and walk-out access to the secluded backyard—ideal for both entertaining and everyday enjoyment.
Additional highlights include a private elevator to all three floors, multiple balconies throughout the home, and a 3-car garage. Perfectly situated on a quiet cul-de-sac, this home delivers stunning design and modern luxury in one of McLean’s most desirable locations.
Listing Agent
(202) 893-8881 hrls@hrlspartners.com TTR Sotheby's International Realty License #0225180070 Listed on: 09/29/2025

Co-Listing Agent
(202) 893-8881 Adam@HRLSpartners.com TTR Sotheby's International Realty License #SP98370226
Home Details
Home Type
- Single Family
Est. Annual Taxes
- $35,933
Year Built
- Built in 2022
Lot Details
- 10,500 Sq Ft Lot
- Property is in excellent condition
- Property is zoned SEE ZONING WEBSITE
Parking
- 3 Car Attached Garage
- 2 Driveway Spaces
- Side Facing Garage
Home Design
- Contemporary Architecture
- Concrete Perimeter Foundation
Interior Spaces
- Property has 3 Levels
- 1 Fireplace
- Finished Basement
Bedrooms and Bathrooms
Accessible Home Design
- Accessible Elevator Installed
Schools
- Mclean High School
Utilities
- Forced Air Heating and Cooling System
- Natural Gas Water Heater
Community Details
- No Home Owners Association
- Built by The Big Builders LLC
- Broyhills Mclean Estates Subdivision
Listing and Financial Details
- Assessor Parcel Number 0301 12 0102
Map
Home Values in the Area
Average Home Value in this Area
Tax History
| Year | Tax Paid | Tax Assessment Tax Assessment Total Assessment is a certain percentage of the fair market value that is determined by local assessors to be the total taxable value of land and additions on the property. | Land | Improvement |
|---|---|---|---|---|
| 2025 | $32,843 | $2,996,080 | $735,000 | $2,261,080 |
| 2024 | $32,843 | $2,732,770 | $645,000 | $2,087,770 |
| 2023 | $33,319 | $2,850,940 | $645,000 | $2,205,940 |
| 2022 | $21,579 | $2,398,380 | $455,000 | $1,943,380 |
| 2021 | $9,851 | $604,440 | $420,000 | $184,440 |
| 2020 | $4,827 | $738,890 | $400,000 | $338,890 |
| 2019 | $9,225 | $732,700 | $400,000 | $332,700 |
| 2018 | $8,129 | $706,900 | $385,000 | $321,900 |
| 2017 | $8,499 | $688,680 | $385,000 | $303,680 |
| 2016 | $345 | $678,730 | $381,000 | $297,730 |
| 2015 | $345 | $655,450 | $370,000 | $285,450 |
| 2014 | $345 | $645,850 | $370,000 | $275,850 |
Property History
| Date | Event | Price | List to Sale | Price per Sq Ft | Prior Sale |
|---|---|---|---|---|---|
| 09/29/2025 09/29/25 | For Sale | $2,999,000 | 0.0% | $408 / Sq Ft | |
| 05/27/2022 05/27/22 | Sold | $3,000,000 | +0.5% | $418 / Sq Ft | View Prior Sale |
| 02/12/2022 02/12/22 | Pending | -- | -- | -- | |
| 02/12/2022 02/12/22 | For Sale | $2,985,000 | 0.0% | $416 / Sq Ft | |
| 04/21/2021 04/21/21 | Price Changed | $2,985,000 | +7.6% | $416 / Sq Ft | |
| 03/29/2021 03/29/21 | Price Changed | $2,775,000 | +220.4% | $387 / Sq Ft | |
| 07/14/2020 07/14/20 | Sold | $866,000 | -- | $555 / Sq Ft | View Prior Sale |
| 06/21/2020 06/21/20 | Pending | -- | -- | -- |
Purchase History
| Date | Type | Sale Price | Title Company |
|---|---|---|---|
| Deed | $3,000,000 | First American Title | |
| Deed | $955,000 | Pinnacle Title | |
| Deed | $955,000 | Pinnacle Title | |
| Deed | $955,000 | Pinnacle Title & Escrow Inc | |
| Warranty Deed | $866,000 | First American Title Ins Co |
Mortgage History
| Date | Status | Loan Amount | Loan Type |
|---|---|---|---|
| Open | $2,000,000 | New Conventional |
About the Listing Agent

#1 SMALL TEAM IN WASHINGTON, DC
Robert Hryniewicki, Adam Rackliffe, Christopher Leary, and Micah Smith – HRLS Partners is a team of four full-time, dedicated, leading luxury real estate agents with 70+ years’ experience in the Washington, D.C., Capital Region. They have deep institutional and in-depth knowledge of all luxury listings and recent sales in D.C., Maryland, and Virginia, which they apply to benefit their clients. Their market expertise has resulted in over $2.52 Billion in
HRLS's Other Listings
Source: Bright MLS
MLS Number: VAFX2270068
APN: 0301-12-0102
- 7054 Liberty Ln
- The Ballantrae Plan at Chainbridge Estates
- The Merry Hill Plan at Chainbridge Estates
- The Langley Plan at Chainbridge Estates
- The Chevy Chase Plan at Chainbridge Estates
- The Georgetown Plan at Chainbridge Estates
- 7049 Liberty Ln
- 7040 Liberty Ln
- 7043 Liberty Ln
- 1632 Chain Bridge Rd
- 1626 Chain Bridge Rd
- 1622 Chain Bridge Rd
- 1620 Chain Bridge Rd
- 1519 Spring Vale Ave
- 1480 Evans Farm Dr Unit 202
- 1492 Evans Farm Dr
- 1496 Evans Farm Dr
- 1456 Harvest Crossing Dr
- 1410 Cedar Ave
- 1353 Monitor Ln
- 1501 Audmar Dr
- 1684 Chain Bridge Rd
- 1535 Candlewick Ct
- 6947 Pine Crest Ave
- 1733 Chain Bridge Rd
- 7340 Eldorado St
- 7351 Nicole Marie Ct
- 7370 Eldorado St
- 1334 Balls Hill Rd
- 1606 Simmons Ct Unit Basement Unit in Mclean
- 1212 Forestwood Dr
- 1750 Westwind Way Unit 107
- 1710 Westwind Way
- 1604 Colonial Ln
- 1661 Westwind Way
- 6800 Fleetwood Rd Unit 905
- 1328 Dolley Madison Blvd
- 7114 Xavier Ct
- 1726 Baldwin Dr
- 1653 Anderson Rd
