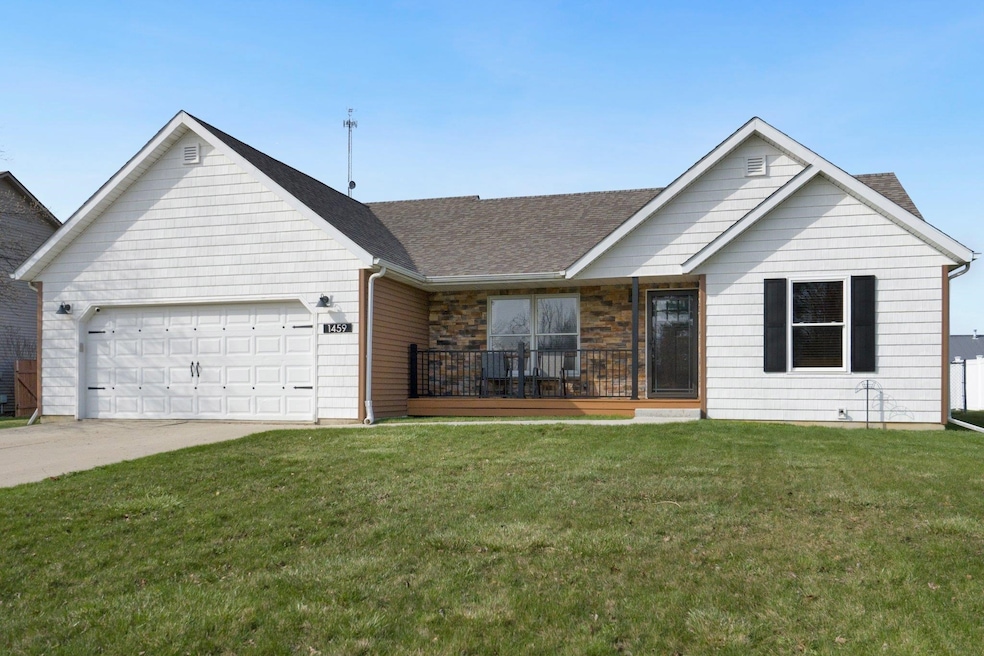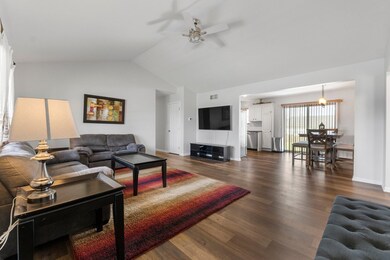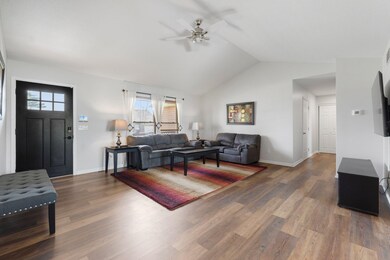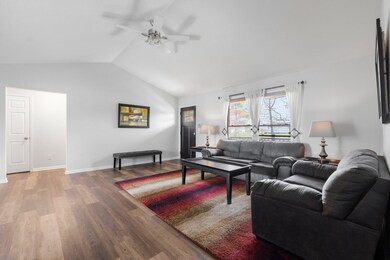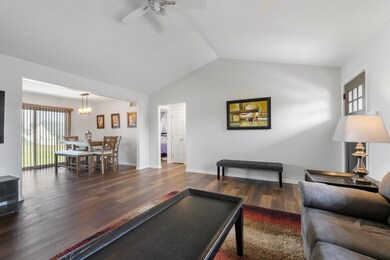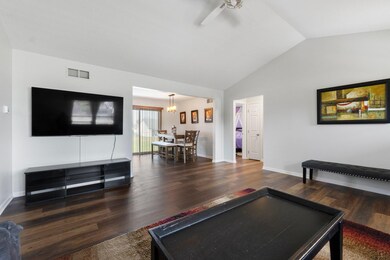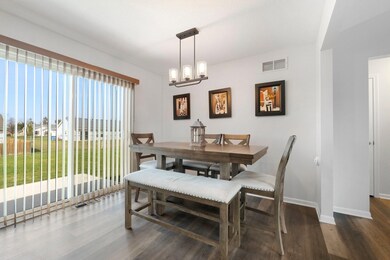
1459 E Bridget Ln Columbia City, IN 46725
Highlights
- Primary Bedroom Suite
- Ranch Style House
- Utility Room in Garage
- Vaulted Ceiling
- Covered patio or porch
- Community Fire Pit
About This Home
As of May 2025This beautifully maintained property is filled with updates and thoughtful details throughout. Newer amenities include luxury vinyl tile throughout home, tiled showers in both baths, all newer ceiling fan / lighting fixtures plus the dimensional shingled roof is approximately 3 years old. Enjoy year-round comfort with a newer high-efficiency furnace and central air. The vaulted ceiling creates an open, airy feel, while the fantastic kitchen boasts a tiled backsplash and newer stainless steel appliances—all included! The master suite offers privacy and comfort with its en suite bath. Step outside to a large, fully fenced backyard, perfect for relaxing or entertaining. A true must-see!
Last Agent to Sell the Property
Coldwell Banker Real Estate Group Brokerage Phone: 260-417-1132 Listed on: 04/02/2025

Home Details
Home Type
- Single Family
Est. Annual Taxes
- $2,035
Year Built
- Built in 1999
Lot Details
- 10,454 Sq Ft Lot
- Lot Dimensions are 80x131
- Property is Fully Fenced
- Chain Link Fence
- Level Lot
Parking
- 2 Car Attached Garage
- Garage Door Opener
- Driveway
- Off-Street Parking
Home Design
- Ranch Style House
- Shingle Roof
- Stone Exterior Construction
- Vinyl Construction Material
Interior Spaces
- 1,356 Sq Ft Home
- Vaulted Ceiling
- Ceiling Fan
- Utility Room in Garage
- Vinyl Flooring
- Pull Down Stairs to Attic
- Fire and Smoke Detector
Kitchen
- Eat-In Kitchen
- Oven or Range
- Laminate Countertops
- Disposal
Bedrooms and Bathrooms
- 3 Bedrooms
- Primary Bedroom Suite
- Walk-In Closet
- 2 Full Bathrooms
Laundry
- Laundry on main level
- Washer and Gas Dryer Hookup
Basement
- Sump Pump
- Crawl Space
Schools
- Coesse Elementary School
- Indian Springs Middle School
- Columbia City High School
Utilities
- Forced Air Heating and Cooling System
- High-Efficiency Furnace
- Heating System Uses Gas
- Cable TV Available
Additional Features
- Covered patio or porch
- Suburban Location
Community Details
- Irish Glenn Subdivision
- Community Fire Pit
Listing and Financial Details
- Assessor Parcel Number 92-06-01-730-054.000-004
Ownership History
Purchase Details
Home Financials for this Owner
Home Financials are based on the most recent Mortgage that was taken out on this home.Purchase Details
Home Financials for this Owner
Home Financials are based on the most recent Mortgage that was taken out on this home.Similar Homes in Columbia City, IN
Home Values in the Area
Average Home Value in this Area
Purchase History
| Date | Type | Sale Price | Title Company |
|---|---|---|---|
| Warranty Deed | -- | None Listed On Document | |
| Warranty Deed | $215,000 | New Title Company Name |
Mortgage History
| Date | Status | Loan Amount | Loan Type |
|---|---|---|---|
| Open | $231,700 | New Conventional | |
| Previous Owner | $172,000 | New Conventional |
Property History
| Date | Event | Price | Change | Sq Ft Price |
|---|---|---|---|---|
| 05/05/2025 05/05/25 | Sold | $238,900 | +1.7% | $176 / Sq Ft |
| 04/04/2025 04/04/25 | Pending | -- | -- | -- |
| 04/02/2025 04/02/25 | For Sale | $234,900 | +9.3% | $173 / Sq Ft |
| 05/10/2022 05/10/22 | Sold | $215,000 | +2.4% | $159 / Sq Ft |
| 04/12/2022 04/12/22 | Pending | -- | -- | -- |
| 04/11/2022 04/11/22 | For Sale | $209,900 | -- | $155 / Sq Ft |
Tax History Compared to Growth
Tax History
| Year | Tax Paid | Tax Assessment Tax Assessment Total Assessment is a certain percentage of the fair market value that is determined by local assessors to be the total taxable value of land and additions on the property. | Land | Improvement |
|---|---|---|---|---|
| 2024 | $1,274 | $204,600 | $25,600 | $179,000 |
| 2023 | $1,967 | $191,700 | $24,400 | $167,300 |
| 2022 | $1,675 | $167,800 | $21,200 | $146,600 |
| 2021 | $3,436 | $142,400 | $21,200 | $121,200 |
| 2020 | $3,025 | $131,800 | $20,000 | $111,800 |
| 2019 | $1,218 | $124,200 | $20,000 | $104,200 |
| 2018 | $1,258 | $123,400 | $20,000 | $103,400 |
| 2017 | $1,274 | $123,600 | $20,000 | $103,600 |
| 2016 | $1,168 | $120,200 | $20,000 | $100,200 |
| 2014 | $1,004 | $114,000 | $20,000 | $94,000 |
Agents Affiliated with this Home
-
Adam Ertel

Seller's Agent in 2025
Adam Ertel
Coldwell Banker Real Estate Group
(260) 417-1132
96 Total Sales
-
Mike Kirchberg

Buyer's Agent in 2025
Mike Kirchberg
Uptown Realty Group
(260) 494-5222
135 Total Sales
-
Kyle Bolyard
K
Seller's Agent in 2022
Kyle Bolyard
Sterling Realty Advisors
(260) 490-8050
30 Total Sales
Map
Source: Indiana Regional MLS
MLS Number: 202510939
APN: 92-06-01-730-054.000-004
- TBD Indiana 205
- 1780 E Inverness Cir
- TBD E Brookside Trail
- 1688 E Ravenwood Ln
- 242 S Cross Creek Way
- 988 Hawthorn Ln
- 972 Hawthorn Ln
- 912 Hawthorn Ln
- 720 S Shore Ct
- 613 W Columbia Pkwy
- 0 E Old Trail Rd
- 3775 W Columbia Pkwy
- 1100 E Wildwood Dr
- 830 S Sommerset Trail
- 213 N Madison St
- 601 Valley River Dr
- 671 Valley River Dr
- 572 Valley River Dr
- 414 E Market St
- 533 Towerview Dr
