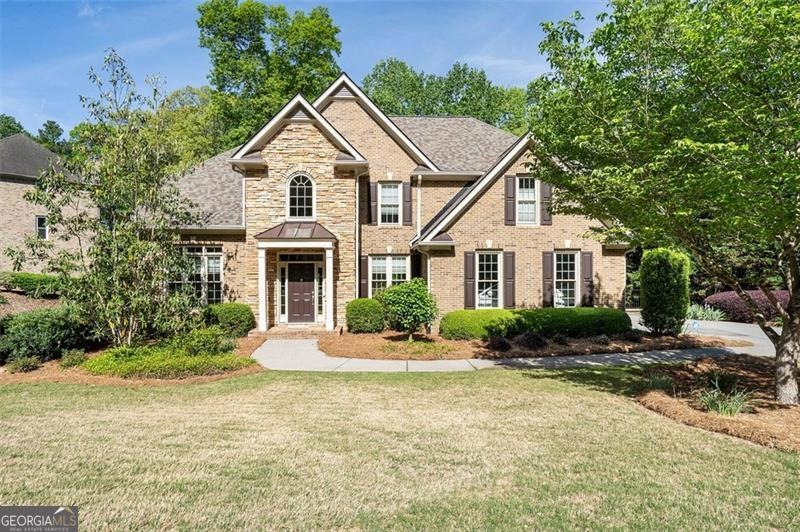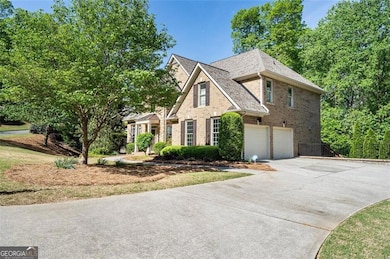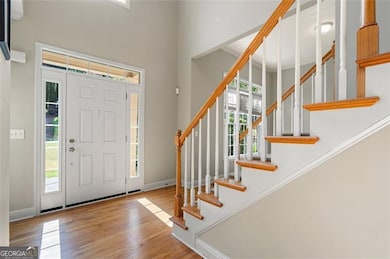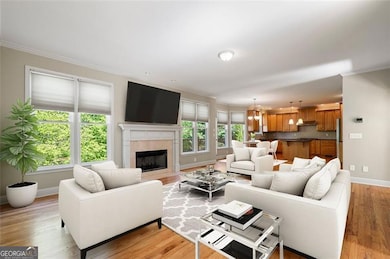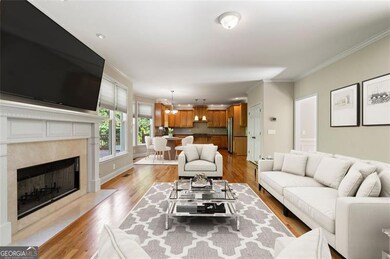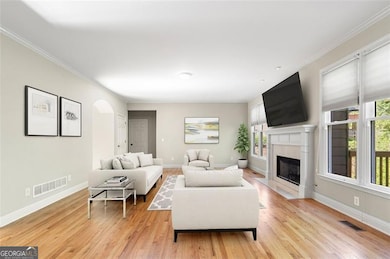
$445,000
- 3 Beds
- 2.5 Baths
- 2,196 Sq Ft
- 4970 Lost Mountain Trace NW
- Kennesaw, GA
Welcome to this beautifully maintained and updated home, an inviting sanctuary nestled in the highly sought-after Harrison High district! Tucked away in the peaceful, private suburbs of West Cobb, just a half mile from Lost Mountain Middle School, this stunning 3-bedroom, 2.5-bath home offers the perfect blend of modern comfort and classic charm. The dream kitchen is a chef’s paradise, showcasing
Amber Stout Chambers Select Realty
