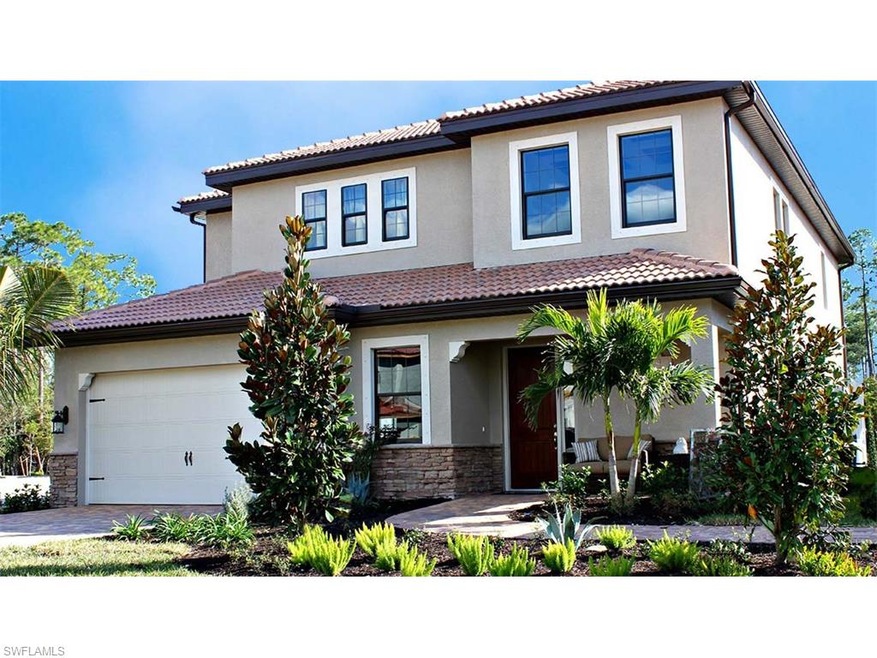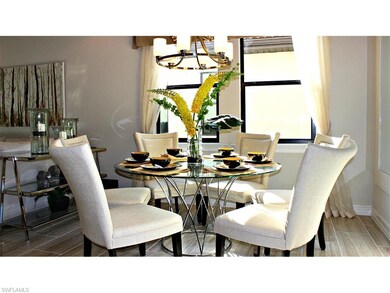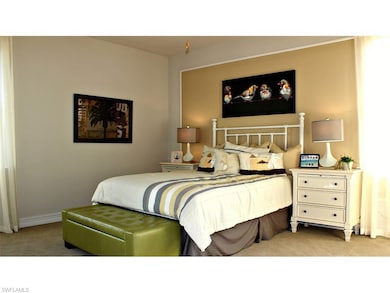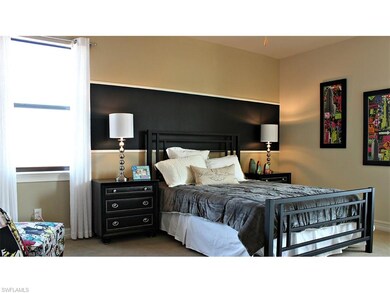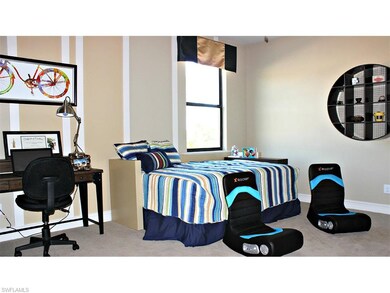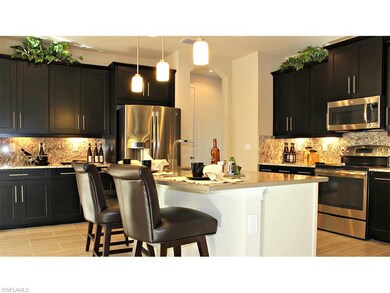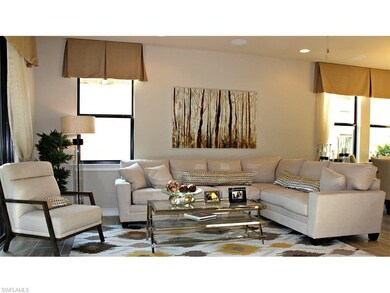
14592 Tuscany Pointe Trail Naples, FL 34120
Rural Estates NeighborhoodAbout This Home
As of August 2016Brand New two story home includes 5 Bedroom, 3 1/2 Bath, Oversized 2 ½ Car Garage + Loft. This spacious and functional open floor plan boasts 3,609 sq. ft. of air conditioned space with the master suite on the first floor. Great open social areas for entertaining. Light and bright with windows galore. You will not find secondary bedrooms like these they are all the size of a master. Walk-in-closets galore, offering plenty of storage. The upstairs Loft is huge and perfect as a media or game room. Neutral décor with many luxury appointments such as paved walkways, driveways and lanais, tile roofs, double paned glass, granite countertops throughout, 42" kitchen cabinets in cherry java, stainless steel appliances which include a French Refrigerator, recessed lighting, upgraded porcelain tile throughout living areas diagonal layout. Screened lanai ready for your summer kitchen. Within a Gated community.
Last Agent to Sell the Property
DR Horton Realty SW FL LLC License #NAPLES-281502825 Listed on: 07/05/2016

Last Buyer's Agent
Rose Totino
Allison James Estates & Homes License #NAPLES-249524245
Home Details
Home Type
- Single Family
Est. Annual Taxes
- $7,474
Year Built
- 2016
Parking
- Deeded Parking
Interior Spaces
- 4,465 Sq Ft Home
- 2-Story Property
Community Details
- $500 Additional Association Fee
Listing and Financial Details
- $800 special tax assessment
Ownership History
Purchase Details
Purchase Details
Home Financials for this Owner
Home Financials are based on the most recent Mortgage that was taken out on this home.Purchase Details
Purchase Details
Home Financials for this Owner
Home Financials are based on the most recent Mortgage that was taken out on this home.Similar Homes in Naples, FL
Home Values in the Area
Average Home Value in this Area
Purchase History
| Date | Type | Sale Price | Title Company |
|---|---|---|---|
| Interfamily Deed Transfer | -- | Attorney | |
| Interfamily Deed Transfer | -- | Attorney | |
| Interfamily Deed Transfer | -- | Attorney | |
| Warranty Deed | $436,340 | Dhi Title Of Florida Inc |
Mortgage History
| Date | Status | Loan Amount | Loan Type |
|---|---|---|---|
| Open | $402,000 | New Conventional | |
| Closed | $428,345 | FHA |
Property History
| Date | Event | Price | Change | Sq Ft Price |
|---|---|---|---|---|
| 06/29/2025 06/29/25 | For Sale | $785,000 | +79.9% | $218 / Sq Ft |
| 08/25/2016 08/25/16 | Sold | $436,340 | 0.0% | $98 / Sq Ft |
| 07/18/2016 07/18/16 | Pending | -- | -- | -- |
| 07/05/2016 07/05/16 | For Sale | $436,340 | -- | $98 / Sq Ft |
Tax History Compared to Growth
Tax History
| Year | Tax Paid | Tax Assessment Tax Assessment Total Assessment is a certain percentage of the fair market value that is determined by local assessors to be the total taxable value of land and additions on the property. | Land | Improvement |
|---|---|---|---|---|
| 2023 | $7,474 | $696,502 | $0 | $0 |
| 2022 | $7,173 | $633,184 | $65,406 | $567,778 |
| 2021 | $4,518 | $415,196 | $0 | $0 |
| 2020 | $4,412 | $409,464 | $0 | $0 |
| 2019 | $4,334 | $400,258 | $0 | $0 |
| 2018 | $4,237 | $392,795 | $0 | $0 |
| 2017 | $4,171 | $384,716 | $50,640 | $334,076 |
| 2016 | $693 | $43,735 | $0 | $0 |
| 2015 | $295 | $25,250 | $0 | $0 |
| 2014 | $298 | $25,250 | $0 | $0 |
Agents Affiliated with this Home
-
Ryan Chiodo

Seller's Agent in 2025
Ryan Chiodo
Compass Florida LLC
(239) 248-0551
37 in this area
367 Total Sales
-
Jonathon Pentecost
J
Seller's Agent in 2016
Jonathon Pentecost
DR Horton Realty SW FL LLC
(239) 338-7228
-
R
Buyer's Agent in 2016
Rose Totino
Allison James Estates & Homes
Map
Source: Naples Area Board of REALTORS®
MLS Number: 216043615
APN: 78536000564
- 14413 Tuscany Pointe Trail
- 14384 Tuscany Pointe Cove
- 14351 Tuscany Pointe Trail
- 7812 Bucks Run Dr
- 14326 Tuscany Pointe Trail
- 14453 Tuscany Pointe Trail
- 14470 Tuscany Pointe Trail
- 14332 Tuscany Pointe Cove
- 7874 Bucks Run Dr
- 8267 Parkstone Place Unit 9-203
- 8253 Parkstone Place Unit 7106
- 8259 Parkstone Place Unit 203
- 8247 Parkstone Place Unit 6103
- 8275 Danbury Blvd Unit 104
- 8457 Radcliffe Terrace Unit 104
