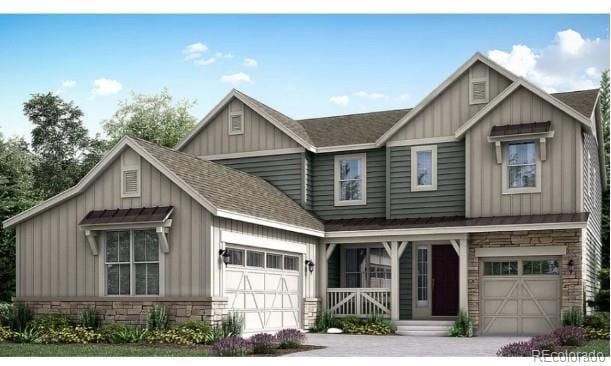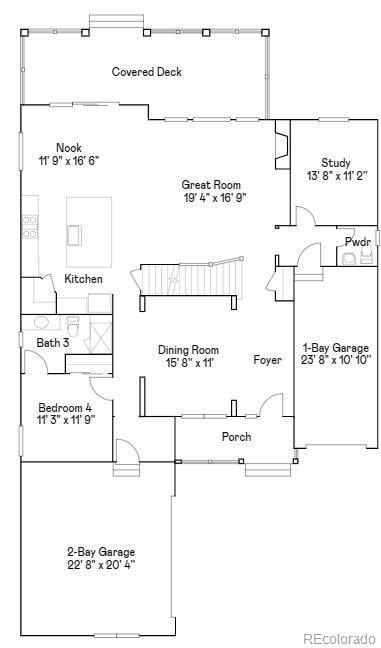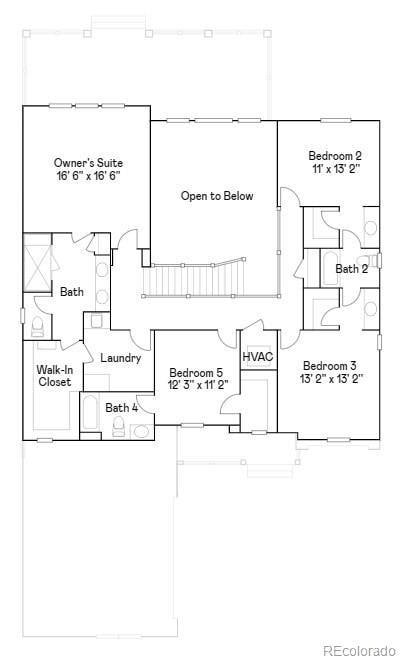14593 Hudson Way Thornton, CO 80602
Willow Bend NeighborhoodEstimated payment $5,524/month
Highlights
- New Construction
- Open Floorplan
- Vaulted Ceiling
- Primary Bedroom Suite
- Deck
- Great Room with Fireplace
About This Home
Welcome to this beautiful 5 bedroom 4.5 bathroom Prescott Floorplan. The gourmet kitchen has a large eat-in island with soft close cabinets, pantry, quartz countertops and double ovens. The 2-story great room makes the layout feel open and bright and includes a gas fireplace. There is a private office on the main level next to the 1/2 bathroom. Guests can enjoy a main level bedroom with en-suite bathroom. Upstairs has your large primary suite with en-suite spa style bathroom with dual vanity, large shower and walk in closet. The laundry room is conveniently located by the bedrooms and also connects to the primary closet. 2 additional bedrooms are connected to the Jack N Jill full bathroom. Additionally, the forth bedroom has it's own full en-suite bathroom. The basement is unfinished waiting for your personalization. Some additional features include a large covered rear deck and a 3 car garage! Don't miss out on this stunning home! Est completion January 2026.
Listing Agent
Coldwell Banker Realty 56 Brokerage Email: kris@thecerettogroup.com,720-939-0558 License #100021260 Listed on: 05/09/2025

Home Details
Home Type
- Single Family
Est. Annual Taxes
- $9,767
Year Built
- Built in 2024 | New Construction
Lot Details
- 6,960 Sq Ft Lot
- Open Space
HOA Fees
- $72 Monthly HOA Fees
Parking
- 3 Car Attached Garage
Home Design
- Slab Foundation
- Frame Construction
- Composition Roof
- Stone Siding
Interior Spaces
- 2-Story Property
- Open Floorplan
- Vaulted Ceiling
- Double Pane Windows
- Entrance Foyer
- Great Room with Fireplace
- Dining Room
- Home Office
- Unfinished Basement
- Basement Fills Entire Space Under The House
- Laundry Room
Kitchen
- Eat-In Kitchen
- Double Oven
- Cooktop
- Microwave
- Dishwasher
- Kitchen Island
- Quartz Countertops
- Disposal
Flooring
- Carpet
- Tile
- Vinyl
Bedrooms and Bathrooms
- Primary Bedroom Suite
- Walk-In Closet
- Jack-and-Jill Bathroom
Home Security
- Carbon Monoxide Detectors
- Fire and Smoke Detector
Outdoor Features
- Deck
- Covered Patio or Porch
Schools
- Highlands Elementary School
- Soaring Heights Middle School
- Erie High School
Utilities
- Forced Air Heating and Cooling System
Listing and Financial Details
- Assessor Parcel Number 151718409013
Community Details
Overview
- Msi, Llc Association, Phone Number (720) 974-4150
- Built by Lennar
- Willow Bend Subdivision, Prescott/Fh Elevation Floorplan
Recreation
- Park
- Trails
Map
Home Values in the Area
Average Home Value in this Area
Property History
| Date | Event | Price | List to Sale | Price per Sq Ft |
|---|---|---|---|---|
| 05/12/2025 05/12/25 | Pending | -- | -- | -- |
| 05/09/2025 05/09/25 | For Sale | $879,900 | -- | $252 / Sq Ft |
Source: REcolorado®
MLS Number: 3465585
- 14542 Hudson Way
- 14553 Hudson Way
- 14513 Hudson Way
- 14741 Hudson Way
- 14573 Hudson St
- 14523 Hudson Way
- 14533 Hudson Way
- 14583 Hudson Way
- 14450 Hudson St
- 14701 Hudson St
- SuperHome Plan at Willow Bend - The Grand Collection
- Stonehaven Plan at Willow Bend - The Monarch Collection
- Prescott Plan at Willow Bend - The Grand Collection
- 5472 E 148th Ave
- SuperHome SL Plan at Willow Bend - The Grand Collection
- 14581 Hudson St
- Aspen Plan at Willow Bend - The Grand Collection
- Peak Plan at Willow Bend - The Monarch Collection
- Chelton Plan at Willow Bend - The Monarch Collection
- Ashbrook Plan at Willow Bend - The Monarch Collection


