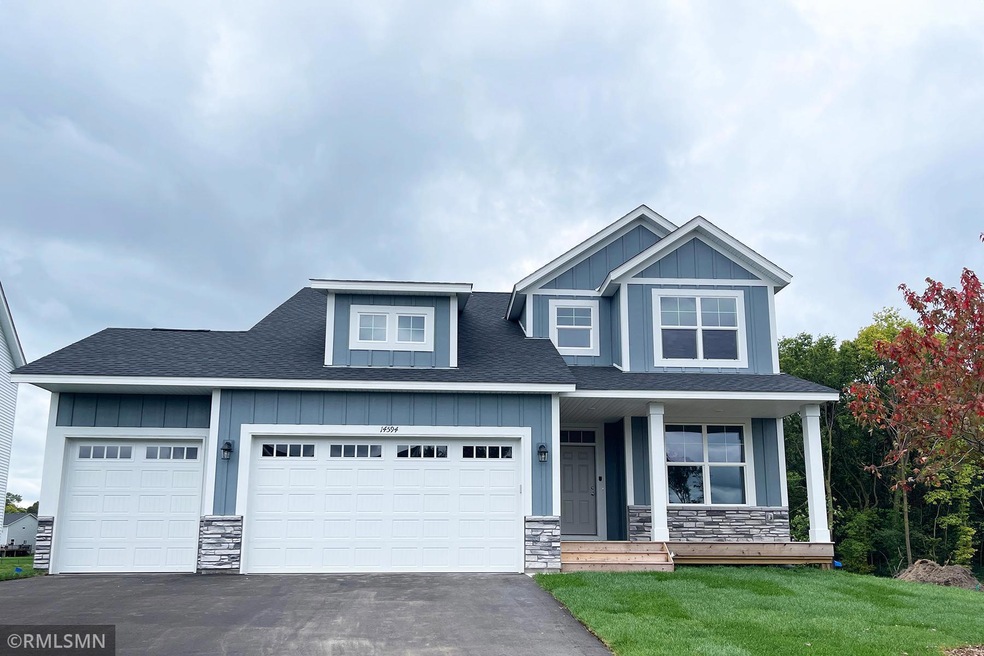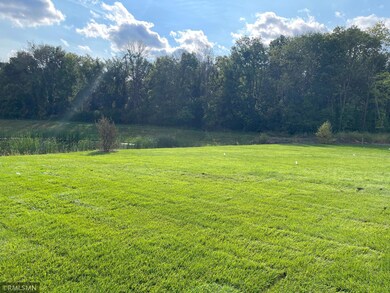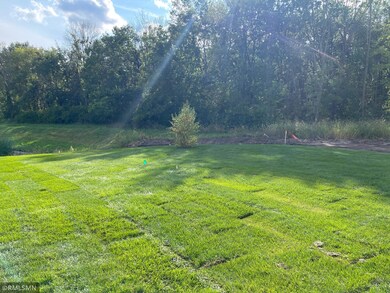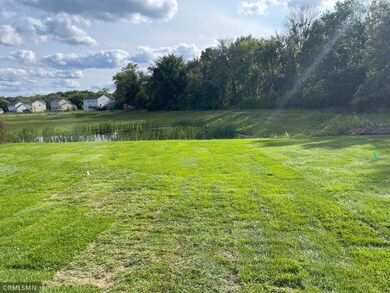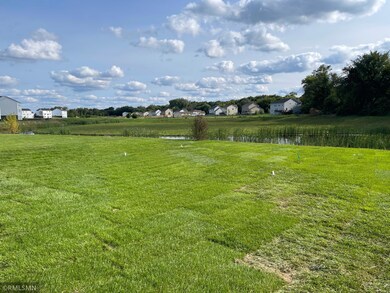
14594 Pearson St NW Ramsey, MN 55303
Highlights
- New Construction
- 3 Car Attached Garage
- Forced Air Heating and Cooling System
- The kitchen features windows
- Sod Farm
- Family Room
About This Home
As of November 2024JUST FINISHED! Beautiful lot with private backyard! This beautiful 2 story features three finished levels! A welcoming front porch and large foyer leads you into this clean lined and open concept floor plan. Oversized windows fill the home with natural light, the stone fireplace adds a designer touch to the living room and the spacious kitchen has loads of shining stone countertop & cabinet space with an island and walk in pantry. Ceramic tile backsplash in the kitchen brightens the space farther and all kitchen appliances are included. Rounding out the main level is a convenient mudroom with a built-in bench and 1/2 bath next to the kitchen/garage entry and a great flex room at the front of the home. Upstairs, you will find 4 Bedrooms including the large and luxurious master bedroom suite with vaulted ceiling and a well placed laundry room. The family room in the finished walkout basement is HUGE and is joined by an additional bedroom and bathroom and provides plenty of spaces for your family to hang out separately or together. Sod and inground sprinkler are also included.
Home Details
Home Type
- Single Family
Est. Annual Taxes
- $500
Year Built
- Built in 2024 | New Construction
Lot Details
- 10,454 Sq Ft Lot
- Lot Dimensions are 62x143x93x130
HOA Fees
- $37 Monthly HOA Fees
Parking
- 3 Car Attached Garage
- Garage Door Opener
Home Design
- Flex
Interior Spaces
- 2-Story Property
- Family Room
- Living Room with Fireplace
- Washer and Dryer Hookup
Kitchen
- Range
- Microwave
- Dishwasher
- The kitchen features windows
Bedrooms and Bathrooms
- 5 Bedrooms
Finished Basement
- Walk-Out Basement
- Basement Fills Entire Space Under The House
- Drain
Additional Features
- Air Exchanger
- Sod Farm
- Forced Air Heating and Cooling System
Community Details
- Association fees include trash
- Firstservice Residential Association, Phone Number (952) 277-2700
- Built by CAPSTONE HOMES INC
- Riverstone South Community
Listing and Financial Details
- Assessor Parcel Number 293225230123
Ownership History
Purchase Details
Home Financials for this Owner
Home Financials are based on the most recent Mortgage that was taken out on this home.Map
Similar Homes in Ramsey, MN
Home Values in the Area
Average Home Value in this Area
Purchase History
| Date | Type | Sale Price | Title Company |
|---|---|---|---|
| Deed | $512,900 | -- |
Mortgage History
| Date | Status | Loan Amount | Loan Type |
|---|---|---|---|
| Open | $435,965 | New Conventional |
Property History
| Date | Event | Price | Change | Sq Ft Price |
|---|---|---|---|---|
| 11/27/2024 11/27/24 | Sold | $512,900 | +0.6% | $167 / Sq Ft |
| 10/04/2024 10/04/24 | Pending | -- | -- | -- |
| 10/01/2024 10/01/24 | Price Changed | $509,900 | -1.9% | $166 / Sq Ft |
| 09/06/2024 09/06/24 | For Sale | $519,900 | -- | $169 / Sq Ft |
Tax History
| Year | Tax Paid | Tax Assessment Tax Assessment Total Assessment is a certain percentage of the fair market value that is determined by local assessors to be the total taxable value of land and additions on the property. | Land | Improvement |
|---|---|---|---|---|
| 2025 | $248 | $488,600 | $85,800 | $402,800 |
| 2024 | $248 | $85,800 | $85,800 | $0 |
Source: NorthstarMLS
MLS Number: 6598723
APN: 29-32-25-23-0123
- 14613 Pearson St NW
- 14655 Pearson St NW
- 14612 Pearson St NW
- 14636 Pearson St NW
- 14642 Pearson St NW
- 14618 Pearson St NW
- 14652 Pearson St NW
- 14664 Pearson St NW
- 14621 Tiger St NW
- 14496 Snowy Owl St NW
- 14684 Pearson St NW
- 144xx Bowers Dr NW
- XXXXX Bowers Dr NW
- 14673 Pearson St NW
- 14609 Quintana St NW
- 14613 Quintana St NW
- 14447 Quintana St NW
- 14820 Bowers Dr NW
- 14952 Rabbit St NW
- 8624 149th Ct NW
