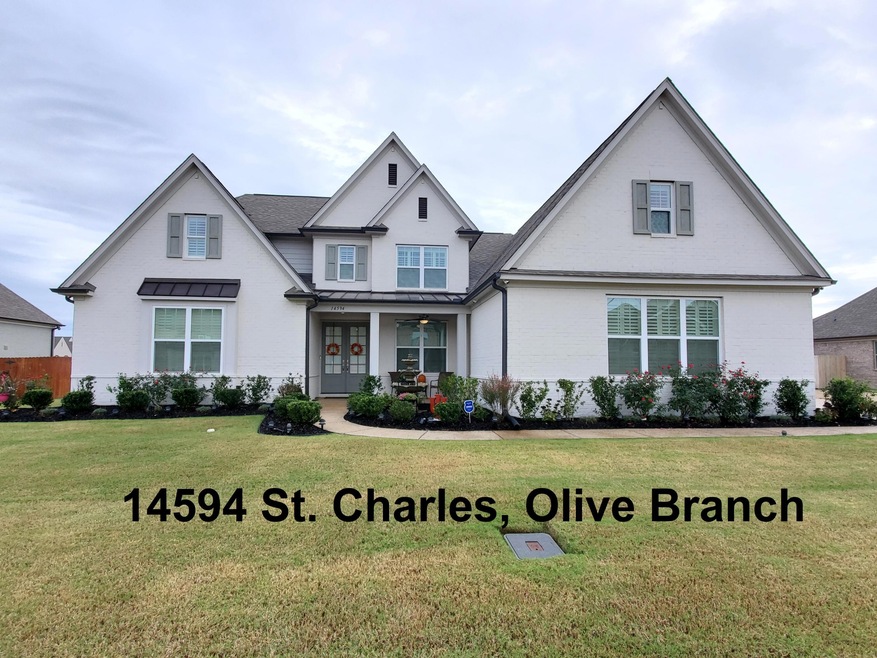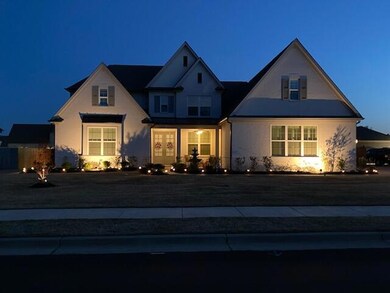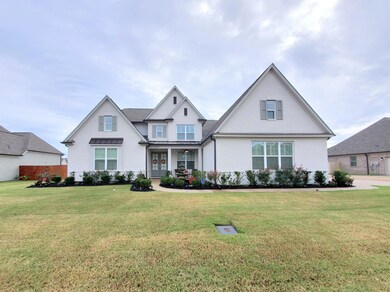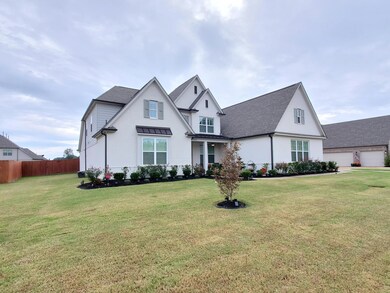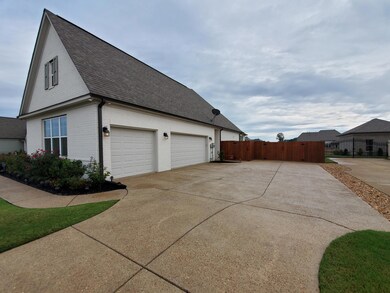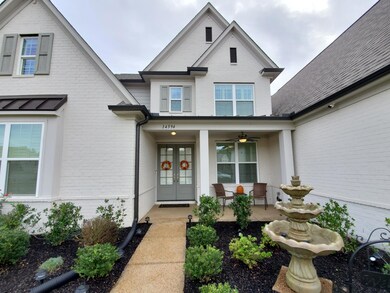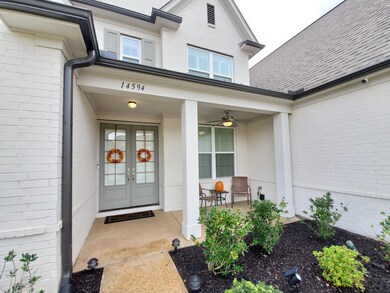
14594 St Charles Dr Olive Branch, MS 38654
Center Hill NeighborhoodHighlights
- Open Floorplan
- Traditional Architecture
- Main Floor Primary Bedroom
- Overpark Elementary School Rated A-
- Wood Flooring
- Hydromassage or Jetted Bathtub
About This Home
As of November 2021FABULOUS 5BR / 3BA + Bonus Room + Sunroom on nearly 1/2 acre lot. Only 2 Years Old ***** Upgrades Galore ***** Screened Patio ***** Plantation Shutters **** Quartz Counters in Kitchen w/Subway Tile Backsplash ***** Granite Counters in All Baths ***** Wood & Tile Floors Throughout Downstairs ***** Open Floor Plan - Perfect Home for Entertaining ***** 12' Ceiling in Great Room & Kitchen ***** Double Ovens & 5-Burner Gas Cooktop ***** Instant Hot Water Faucet ***** Luxurious Master Bathroom (Large Soaking Tub / 6'x5' Walk-In Shower w/Dual Shower Heads, Two Large Walk-In Closets, Access to Laundry Room from Master Bath) ***** Spacious Upstairs Bedrooms w/Walk-In Closets ***** Fully Fenced Back Yard (Stained & Sealed Fence) ***** Whole-House Air Purifier/Sanitizer ***** Locker/Cubby System at Friends Entrance ***** 3-Car Garage ***** Sealed Driveway ***** 300 SF of Walk-In Attic Storage ***** Additional Open Patio Space for Grilling and Chilling ***** Sidewalk Around Side of House to Gate ***** No City Taxes ***** Center Hill Schools ***** SO MUCH TO SEE - SET YOUR APPT TODAY!!!!
Last Agent to Sell the Property
Crye-Leike Of MS-OB License #B-18348 Listed on: 10/04/2021

Last Buyer's Agent
SHARON NEWELL
Century 21 Prestige License #S-56063
Home Details
Home Type
- Single Family
Est. Annual Taxes
- $2,194
Year Built
- Built in 2019
Lot Details
- 0.5 Acre Lot
- Gated Home
- Privacy Fence
- Wood Fence
- Landscaped
- Back Yard Fenced and Front Yard
Parking
- 3 Car Attached Garage
- Side Facing Garage
Home Design
- Traditional Architecture
- Brick Exterior Construction
- Slab Foundation
- Architectural Shingle Roof
Interior Spaces
- 3,700 Sq Ft Home
- 2-Story Property
- Open Floorplan
- Crown Molding
- Coffered Ceiling
- High Ceiling
- Ceiling Fan
- Recessed Lighting
- Ventless Fireplace
- Gas Log Fireplace
- Double Pane Windows
- Insulated Windows
- Plantation Shutters
- Window Screens
- Double Door Entry
- French Doors
- Great Room with Fireplace
- Combination Kitchen and Living
- Screened Porch
- Storage
Kitchen
- Eat-In Kitchen
- Breakfast Bar
- Walk-In Pantry
- Double Self-Cleaning Oven
- Built-In Gas Range
- Range Hood
- Recirculated Exhaust Fan
- Microwave
- Dishwasher
- Stainless Steel Appliances
- Kitchen Island
- Granite Countertops
- Quartz Countertops
- Disposal
- Instant Hot Water
Flooring
- Wood
- Carpet
- Ceramic Tile
Bedrooms and Bathrooms
- 5 Bedrooms
- Primary Bedroom on Main
- Dual Closets
- Walk-In Closet
- 3 Full Bathrooms
- Hydromassage or Jetted Bathtub
- Bathtub Includes Tile Surround
- Multiple Shower Heads
- Separate Shower
Laundry
- Laundry Room
- Laundry on main level
- Electric Dryer Hookup
Attic
- Attic Floors
- Walkup Attic
Home Security
- Home Security System
- Carbon Monoxide Detectors
- Fire and Smoke Detector
Outdoor Features
- Screened Patio
- Exterior Lighting
- Rain Gutters
Schools
- Over Park Elementary School
- Center Hill Middle School
- Center Hill High School
Utilities
- Cooling System Powered By Gas
- Forced Air Zoned Heating and Cooling System
- Heating System Uses Natural Gas
- Natural Gas Connected
- Gas Water Heater
- Cable TV Available
Community Details
- Property has a Home Owners Association
- Association fees include management
- The Retreat At Center Hill Subdivision
- The community has rules related to covenants, conditions, and restrictions
Listing and Financial Details
- Assessor Parcel Number 1058280700007700
Ownership History
Purchase Details
Home Financials for this Owner
Home Financials are based on the most recent Mortgage that was taken out on this home.Similar Homes in Olive Branch, MS
Home Values in the Area
Average Home Value in this Area
Purchase History
| Date | Type | Sale Price | Title Company |
|---|---|---|---|
| Warranty Deed | -- | Guardian Title Llc |
Mortgage History
| Date | Status | Loan Amount | Loan Type |
|---|---|---|---|
| Open | $399,920 | New Conventional |
Property History
| Date | Event | Price | Change | Sq Ft Price |
|---|---|---|---|---|
| 11/22/2021 11/22/21 | Sold | -- | -- | -- |
| 10/10/2021 10/10/21 | Pending | -- | -- | -- |
| 10/04/2021 10/04/21 | For Sale | $499,900 | +38.1% | $135 / Sq Ft |
| 08/02/2019 08/02/19 | Sold | -- | -- | -- |
| 07/01/2019 07/01/19 | Pending | -- | -- | -- |
| 06/07/2019 06/07/19 | For Sale | $361,870 | -- | $106 / Sq Ft |
Tax History Compared to Growth
Tax History
| Year | Tax Paid | Tax Assessment Tax Assessment Total Assessment is a certain percentage of the fair market value that is determined by local assessors to be the total taxable value of land and additions on the property. | Land | Improvement |
|---|---|---|---|---|
| 2024 | $2,381 | $26,811 | $3,500 | $23,311 |
| 2023 | $2,381 | $26,811 | $0 | $0 |
| 2022 | $2,381 | $26,811 | $3,500 | $23,311 |
| 2021 | $2,381 | $26,811 | $3,500 | $23,311 |
| 2020 | $2,194 | $24,945 | $3,500 | $21,445 |
Agents Affiliated with this Home
-
Tracy Kirkley

Seller's Agent in 2021
Tracy Kirkley
Crye-Leike Of MS-OB
(901) 210-8045
17 in this area
339 Total Sales
-
S
Buyer's Agent in 2021
SHARON NEWELL
Century 21 Prestige
-
C
Seller's Agent in 2019
Christie Gravatt
Grant New Homes Llc Dba Grant & Co.
Map
Source: MLS United
MLS Number: 4000069
APN: 1058280700007700
- 7216 Belle Manor Dr
- 135 County Line Rd
- 6585 Cataloochee Ln
- 14291 Buttercup Dr
- 6472 Cataloochee Ln
- 0 Desoto Rd
- 13881 Goodman Rd
- 4380 Center Hill Rd
- 6163 County Line Rd
- 172 Myra Rd
- 14029 Knightsbridge Ln
- 6264 Valley Oaks Dr W
- 14288 Santa fe Dr
- 172 Surrey Loop
- 14377 Santa fe Dr
- 6904 Braybourne Main
- 14155 Miller Station Ln
- 13066 Sandbourne N
- 13133 Braybourne Cove
- 5674 Santa fe Dr E
