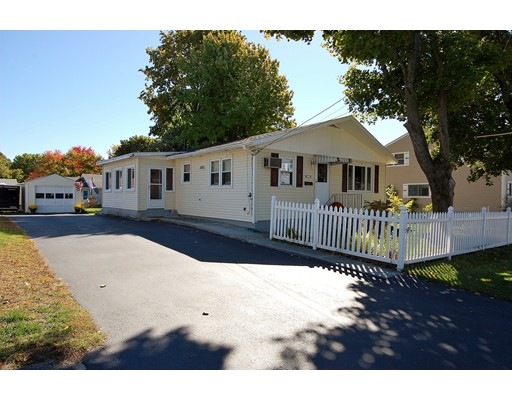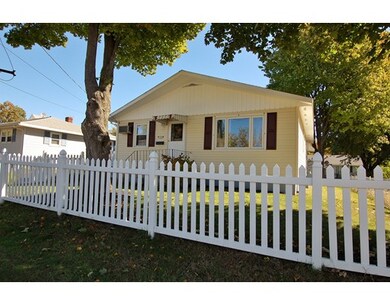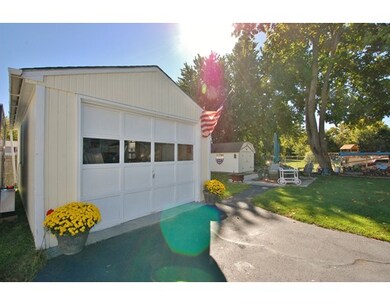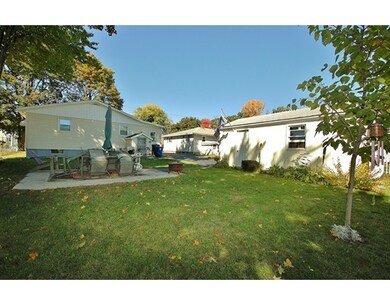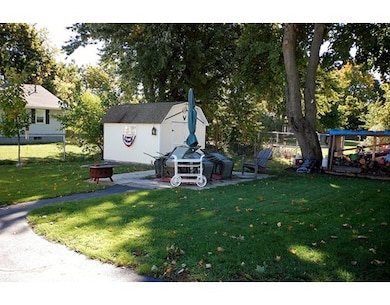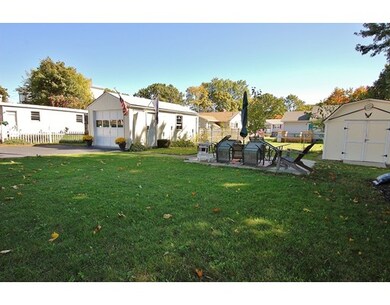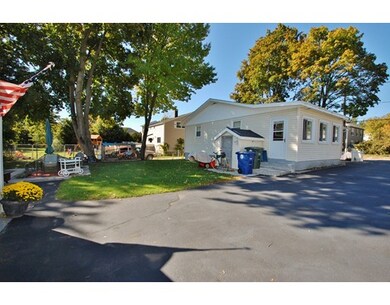
146 7th St Leominster, MA 01453
French Hill NeighborhoodAbout This Home
As of July 2025Adorable home inside and out! Lovingly cared for by one family owner. Open concept one level living with updated kitchen, living room and dining room combination. Wood floors, vinyl replacement windows, newer roof, New gas Buderus furnace and hot water tank. Playroom or office and beautiful full bath in lower level. Enjoy the nice backyard with storage shed, patio, detached 1 car garage and updated side paved driveway that fits many vehicles. Great location for travel, shopping, walking to town, parks and schools all nearby.Just move in and enjoy it all!
Home Details
Home Type
Single Family
Est. Annual Taxes
$5,097
Year Built
1962
Lot Details
0
Listing Details
- Lot Description: Paved Drive, Level
- Property Type: Single Family
- Other Agent: 1.50
- Lead Paint: Unknown
- Year Round: Yes
- Special Features: None
- Property Sub Type: Detached
- Year Built: 1962
Interior Features
- Appliances: Range, Dishwasher, Refrigerator
- Has Basement: Yes
- Number of Rooms: 7
- Amenities: Public Transportation, Swimming Pool, Park, Highway Access, Public School, T-Station
- Electric: Circuit Breakers
- Flooring: Wood, Vinyl
- Insulation: Blown In
- Basement: Full, Partially Finished, Interior Access, Bulkhead
- Bedroom 2: First Floor
- Bedroom 3: First Floor
- Bathroom #1: First Floor
- Bathroom #2: Basement
- Kitchen: First Floor
- Living Room: First Floor
- Master Bedroom: First Floor
- Master Bedroom Description: Flooring - Wood, Main Level
- Dining Room: First Floor
- Family Room: Basement
- Oth1 Room Name: Mud Room
Exterior Features
- Roof: Asphalt/Fiberglass Shingles
- Construction: Frame
- Exterior: Vinyl
- Exterior Features: Porch - Enclosed, Patio, Storage Shed
- Foundation: Poured Concrete
Garage/Parking
- Garage Parking: Detached, Garage Door Opener, Oversized Parking
- Garage Spaces: 1
- Parking: Off-Street, Improved Driveway, Paved Driveway
- Parking Spaces: 6
Utilities
- Cooling: Wall AC
- Heating: Hot Water Baseboard, Gas
- Cooling Zones: 1
- Hot Water: Natural Gas, Tank
- Utility Connections: for Electric Range, for Electric Dryer, Washer Hookup
- Sewer: City/Town Sewer
- Water: City/Town Water
Lot Info
- Assessor Parcel Number: M:0137 B:0012 L:0000
- Zoning: Res
Ownership History
Purchase Details
Home Financials for this Owner
Home Financials are based on the most recent Mortgage that was taken out on this home.Purchase Details
Similar Home in Leominster, MA
Home Values in the Area
Average Home Value in this Area
Purchase History
| Date | Type | Sale Price | Title Company |
|---|---|---|---|
| Not Resolvable | $205,000 | -- | |
| Deed | -- | -- |
Mortgage History
| Date | Status | Loan Amount | Loan Type |
|---|---|---|---|
| Open | $202,000 | Stand Alone Refi Refinance Of Original Loan | |
| Closed | $201,286 | FHA | |
| Previous Owner | $35,000 | No Value Available |
Property History
| Date | Event | Price | Change | Sq Ft Price |
|---|---|---|---|---|
| 07/11/2025 07/11/25 | Sold | $406,000 | +2.5% | $363 / Sq Ft |
| 06/13/2025 06/13/25 | Pending | -- | -- | -- |
| 06/09/2025 06/09/25 | Price Changed | $396,000 | -0.8% | $354 / Sq Ft |
| 06/03/2025 06/03/25 | For Sale | $399,000 | 0.0% | $356 / Sq Ft |
| 05/29/2025 05/29/25 | Pending | -- | -- | -- |
| 05/24/2025 05/24/25 | For Sale | $399,000 | +94.6% | $356 / Sq Ft |
| 01/27/2017 01/27/17 | Sold | $205,000 | -2.3% | $183 / Sq Ft |
| 12/19/2016 12/19/16 | Pending | -- | -- | -- |
| 10/28/2016 10/28/16 | Price Changed | $209,900 | -4.5% | $187 / Sq Ft |
| 10/14/2016 10/14/16 | For Sale | $219,900 | -- | $196 / Sq Ft |
Tax History Compared to Growth
Tax History
| Year | Tax Paid | Tax Assessment Tax Assessment Total Assessment is a certain percentage of the fair market value that is determined by local assessors to be the total taxable value of land and additions on the property. | Land | Improvement |
|---|---|---|---|---|
| 2025 | $5,097 | $363,300 | $114,800 | $248,500 |
| 2024 | $4,894 | $337,300 | $109,300 | $228,000 |
| 2023 | $4,744 | $305,300 | $95,000 | $210,300 |
| 2022 | $4,557 | $275,200 | $82,600 | $192,600 |
| 2021 | $4,106 | $233,700 | $64,300 | $169,400 |
| 2020 | $4,033 | $224,300 | $64,300 | $160,000 |
| 2019 | $6,814 | $208,000 | $61,200 | $146,800 |
| 2018 | $3,101 | $194,500 | $59,400 | $135,100 |
| 2017 | $3,021 | $178,800 | $55,500 | $123,300 |
| 2016 | $3,385 | $172,900 | $55,500 | $117,400 |
| 2015 | $3,219 | $165,600 | $55,500 | $110,100 |
| 2014 | $2,987 | $158,100 | $59,700 | $98,400 |
Agents Affiliated with this Home
-
Jane Fortier
J
Seller's Agent in 2025
Jane Fortier
Laer Realty
(978) 855-2170
2 in this area
45 Total Sales
-
D
Buyer's Agent in 2025
David Castro
Coldwell Banker Realty - Easton
-
Kimberley McDonald

Seller's Agent in 2017
Kimberley McDonald
Laer Realty
(978) 265-9620
1 in this area
18 Total Sales
Map
Source: MLS Property Information Network (MLS PIN)
MLS Number: 72081498
APN: LEOM-000137-000012
