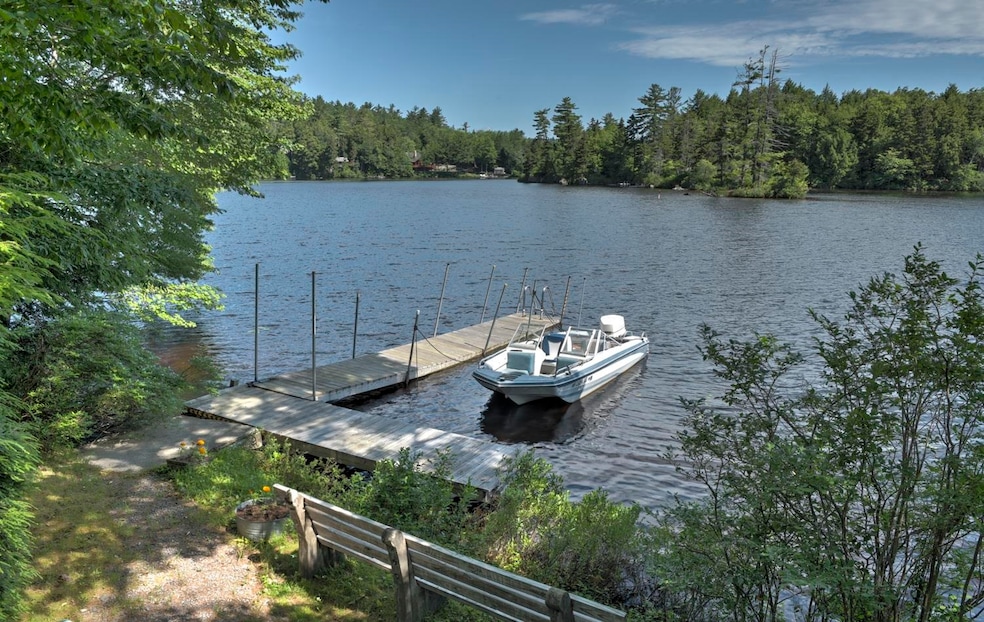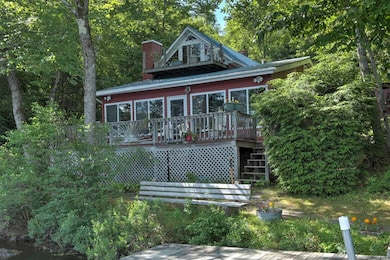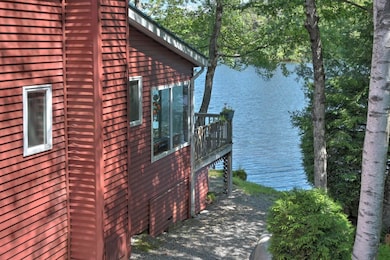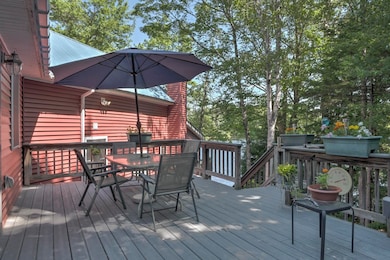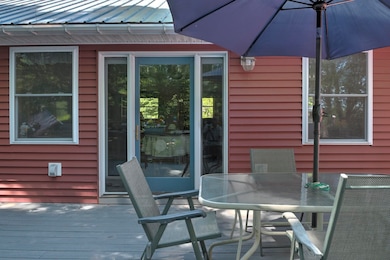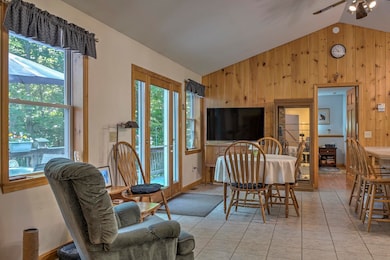
146 Anderson Rd Stoddard, NH 03464
Estimated payment $4,007/month
Highlights
- Lake Front
- Beach Access
- Deck
- Private Dock
- Boat Slip
- Lake, Pond or Stream
About This Home
Lakefront Living at Its Best – Your Highland Lake Retreat Awaits! Looking for the perfect place to make lifelong memories? This charming and spacious lakefront home in low-tax Stoddard, NH might just steal your heart! Just steps from beautiful Highland Lake, this unique property offers 100 feet of pristine water frontage & 2 docks – perfect for launching your boat, paddleboard, or simply soaking in the view. Whether you're craving summer fun or cozy winter weekends, this home delivers it all. Think: swimming, water skiing, paddleboarding, & fishing by day... roasting marshmallows & stargazing by night. And when winter rolls in, enjoy ice skating, snowfalls, & the magic of lakeside living yr-round. Inside, the home combines classic cottage charm w/ a 2004 addition that gives you space, comfort, and some serious wow-factor. There are 2 kitchens, 2.5 baths, & an expansive wlk out LL playroom perfect for games, movies, or sleepovers. There’s even a cool loft/office space for work or creative projects. The original cottage features a cozy LR w/ wd stve, 2 bedrooms, & an enclosed porch with sliders that let the fresh air pour in. The newer addtn brings the luxuries – vaulted ceilings, a primary suite w/ walk-in closet, a bright & spacious kitc w/ center island & dble wall ovens, + access to a lrge deck overlooking the lake. Add in a two-car garage w/ loft storage, a peaceful dead-end road location, & close to public boat launch & general store & you've got the ultimate getaway!
Home Details
Home Type
- Single Family
Est. Annual Taxes
- $6,122
Year Built
- Built in 2004
Lot Details
- 0.4 Acre Lot
- Lake Front
- Property fronts a private road
- Level Lot
- Property is zoned Lake
Parking
- 2 Car Detached Garage
- Parking Storage or Cabinetry
- Automatic Garage Door Opener
- Gravel Driveway
- Unpaved Parking
Home Design
- Wood Frame Construction
- Metal Roof
- Vinyl Siding
Interior Spaces
- Property has 1 Level
- Woodwork
- Ceiling Fan
- Natural Light
- Window Screens
- Entrance Foyer
- Living Room
- Combination Kitchen and Dining Room
- Den
- Play Room
- Lake Views
- Fire and Smoke Detector
Kitchen
- Eat-In Kitchen
- Double Oven
- Microwave
- Dishwasher
- Kitchen Island
Flooring
- Softwood
- Tile
- Vinyl
Bedrooms and Bathrooms
- 3 Bedrooms
- En-Suite Bathroom
- Walk-In Closet
- Whirlpool Bathtub
Laundry
- Laundry on main level
- Washer and Dryer Hookup
Basement
- Heated Basement
- Walk-Out Basement
- Basement Fills Entire Space Under The House
- Interior Basement Entry
Outdoor Features
- Beach Access
- Nearby Water Access
- Deep Water Access
- Boat Slip
- Private Dock
- Docks
- Access to a Dock
- Lake, Pond or Stream
- Deck
- Enclosed patio or porch
- Shed
Schools
- John Perkins Elementary School
- Keene Middle School
- Keene High School
Utilities
- Forced Air Heating System
- Programmable Thermostat
- Underground Utilities
- Private Water Source
- Drilled Well
- Septic Tank
- Leach Field
Additional Features
- Green Energy Fireplace or Wood Stove
- Accessory Dwelling Unit (ADU)
Listing and Financial Details
- Tax Lot 27
- Assessor Parcel Number 127
Map
Home Values in the Area
Average Home Value in this Area
Tax History
| Year | Tax Paid | Tax Assessment Tax Assessment Total Assessment is a certain percentage of the fair market value that is determined by local assessors to be the total taxable value of land and additions on the property. | Land | Improvement |
|---|---|---|---|---|
| 2024 | $6,122 | $520,610 | $260,160 | $260,450 |
| 2023 | $5,722 | $336,980 | $164,710 | $172,270 |
| 2022 | $5,503 | $336,980 | $164,710 | $172,270 |
| 2021 | $5,584 | $336,980 | $164,710 | $172,270 |
| 2020 | $5,530 | $336,980 | $164,710 | $172,270 |
| 2019 | $5,088 | $336,980 | $164,710 | $172,270 |
| 2018 | $4,572 | $285,910 | $148,910 | $137,000 |
| 2016 | $4,286 | $285,910 | $148,910 | $137,000 |
| 2014 | $4,549 | $285,910 | $148,910 | $137,000 |
| 2013 | $4,946 | $314,250 | $181,260 | $132,990 |
Property History
| Date | Event | Price | Change | Sq Ft Price |
|---|---|---|---|---|
| 06/26/2025 06/26/25 | For Sale | $630,000 | -- | $266 / Sq Ft |
Purchase History
| Date | Type | Sale Price | Title Company |
|---|---|---|---|
| Quit Claim Deed | -- | None Available | |
| Quit Claim Deed | -- | None Available | |
| Quit Claim Deed | -- | None Available | |
| Deed | $15,000 | -- |
Mortgage History
| Date | Status | Loan Amount | Loan Type |
|---|---|---|---|
| Previous Owner | $218,500 | Stand Alone Refi Refinance Of Original Loan | |
| Previous Owner | $231,600 | Unknown | |
| Previous Owner | $255,000 | Unknown | |
| Previous Owner | $175,000 | Unknown |
Similar Homes in Stoddard, NH
Source: PrimeMLS
MLS Number: 5048641
APN: STOD-000127-000000-000027
- 240 Whitney Rd
- 38 W Shore Cir
- 15 Deadbrook Rd
- 00 Whitney Rd
- 155 Eva Ln
- 641 Route 123 N
- Map 135 Lot 13 New Hampshire 123
- 321 Route 123 N
- 906 Shedd Hill Rd
- 41 N Hidden Lake Rd
- M111 L24&25 Tigola Trail
- 0 N Hidden Lake Rd Unit 5046208
- 110-43 Kings Hwy
- 110-41 Kings Hwy
- 0 Tiogla Trail
- 330 N Hidden Lake Rd
- 139 Rice Brook Dr
- 42-11 Route 9
- 2261 Valley Rd
- 674 E Shore Dr
