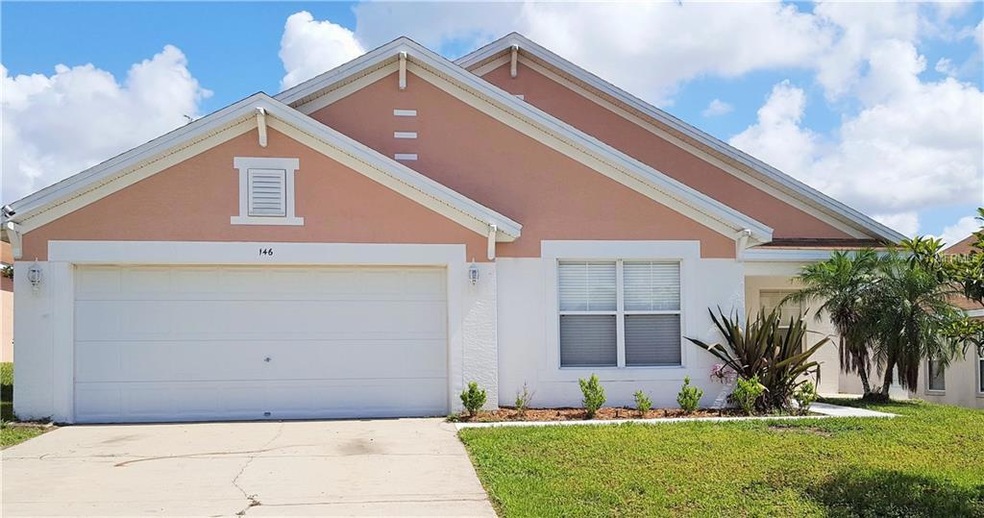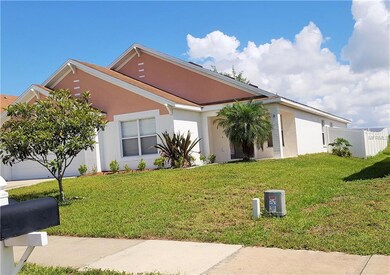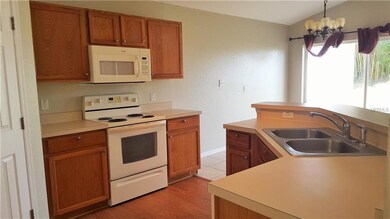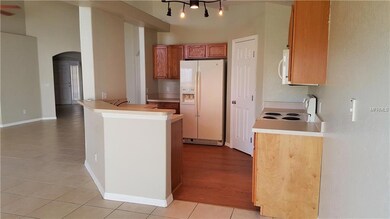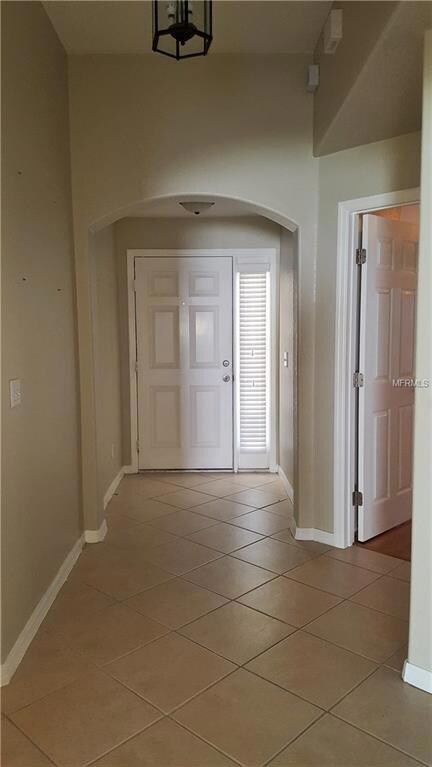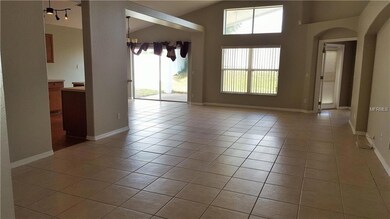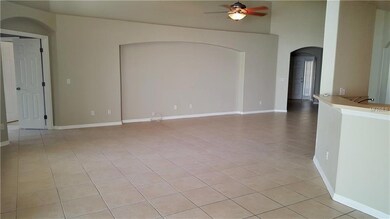
146 Argyle Gate Loop Rd Dundee, FL 33838
Highlights
- Open Floorplan
- Contemporary Architecture
- Great Room
- Deck
- Cathedral Ceiling
- Solid Surface Countertops
About This Home
As of May 2019Great Contemporary Home in desirable Walden Vista community. The 4 bedroom. 2 bath open floor plan with a great room concept is perfect for entertaining and family gatherings. The kitchen overlooks the great room and patio which features sliding glass doors onto your covered patio with large vinyl-fenced back yard. The Master Suite is located separately with double doors for privacy and French Doors leading to patio. Master Bathroom features a separate tub and shower along with dual sinks. Three additional bedrooms located together with a full size bathroom located close by. Schedule a showing now, this listing won't last long!
Last Agent to Sell the Property
REAL ESTATE BROKERS USA, INC. Brokerage Phone: 863-247-8096 License #3231911 Listed on: 07/12/2017
Home Details
Home Type
- Single Family
Est. Annual Taxes
- $2,862
Year Built
- Built in 2005
Lot Details
- 7,523 Sq Ft Lot
- Fenced
- Mature Landscaping
- Level Lot
- Irrigation
- Landscaped with Trees
HOA Fees
- $29 Monthly HOA Fees
Parking
- 2 Car Attached Garage
Home Design
- Contemporary Architecture
- Slab Foundation
- Shingle Roof
- Block Exterior
- Stucco
Interior Spaces
- 2,132 Sq Ft Home
- Open Floorplan
- Cathedral Ceiling
- Ceiling Fan
- Blinds
- French Doors
- Sliding Doors
- Great Room
- Family Room
- Inside Utility
- Laundry in unit
Kitchen
- Eat-In Kitchen
- Oven
- Range with Range Hood
- Dishwasher
- Solid Surface Countertops
- Disposal
Flooring
- Laminate
- Ceramic Tile
Bedrooms and Bathrooms
- 4 Bedrooms
- Split Bedroom Floorplan
- Walk-In Closet
- 2 Full Bathrooms
Home Security
- Security System Owned
- Fire and Smoke Detector
Outdoor Features
- Deck
- Covered patio or porch
Utilities
- Central Heating and Cooling System
- Electric Water Heater
Community Details
- Walden Vista Subdivision
- The community has rules related to deed restrictions
Listing and Financial Details
- Visit Down Payment Resource Website
- Tax Lot 13
- Assessor Parcel Number 27-28-26-835301-000130
Ownership History
Purchase Details
Home Financials for this Owner
Home Financials are based on the most recent Mortgage that was taken out on this home.Purchase Details
Home Financials for this Owner
Home Financials are based on the most recent Mortgage that was taken out on this home.Purchase Details
Home Financials for this Owner
Home Financials are based on the most recent Mortgage that was taken out on this home.Similar Homes in Dundee, FL
Home Values in the Area
Average Home Value in this Area
Purchase History
| Date | Type | Sale Price | Title Company |
|---|---|---|---|
| Warranty Deed | $189,900 | None Available | |
| Deed | $141,000 | Flagship Title Of Tampa Llp | |
| Warranty Deed | $183,500 | Town Square Title Company |
Mortgage History
| Date | Status | Loan Amount | Loan Type |
|---|---|---|---|
| Open | $186,459 | FHA | |
| Previous Owner | $126,900 | Purchase Money Mortgage | |
| Previous Owner | $146,792 | Fannie Mae Freddie Mac |
Property History
| Date | Event | Price | Change | Sq Ft Price |
|---|---|---|---|---|
| 05/31/2019 05/31/19 | Sold | $189,900 | 0.0% | $89 / Sq Ft |
| 04/30/2019 04/30/19 | Pending | -- | -- | -- |
| 03/02/2019 03/02/19 | Price Changed | $189,900 | -2.6% | $89 / Sq Ft |
| 02/02/2019 02/02/19 | For Sale | $194,900 | +18.1% | $91 / Sq Ft |
| 02/19/2018 02/19/18 | Off Market | $165,000 | -- | -- |
| 11/20/2017 11/20/17 | Sold | $165,000 | +0.7% | $77 / Sq Ft |
| 09/17/2017 09/17/17 | Pending | -- | -- | -- |
| 09/13/2017 09/13/17 | For Sale | $163,900 | 0.0% | $77 / Sq Ft |
| 08/16/2017 08/16/17 | Pending | -- | -- | -- |
| 07/28/2017 07/28/17 | Price Changed | $163,900 | -3.5% | $77 / Sq Ft |
| 07/12/2017 07/12/17 | For Sale | $169,900 | -- | $80 / Sq Ft |
Tax History Compared to Growth
Tax History
| Year | Tax Paid | Tax Assessment Tax Assessment Total Assessment is a certain percentage of the fair market value that is determined by local assessors to be the total taxable value of land and additions on the property. | Land | Improvement |
|---|---|---|---|---|
| 2023 | $3,008 | $185,577 | $0 | $0 |
| 2022 | $2,920 | $180,172 | $0 | $0 |
| 2021 | $2,789 | $174,924 | $0 | $0 |
| 2020 | $2,756 | $172,509 | $24,000 | $148,509 |
| 2018 | $3,237 | $149,157 | $23,000 | $126,157 |
| 2017 | $3,024 | $139,907 | $0 | $0 |
| 2016 | $2,862 | $128,411 | $0 | $0 |
| 2015 | $2,589 | $116,737 | $0 | $0 |
| 2014 | $614 | $74,668 | $0 | $0 |
Agents Affiliated with this Home
-
Irina Paul

Seller's Agent in 2019
Irina Paul
FUTURE HOME REALTY INC
(407) 432-0941
159 Total Sales
-
Brenda J. Quinn

Buyer's Agent in 2019
Brenda J. Quinn
QUINN & COMPANY REALTORS, LLC
(863) 412-2287
69 Total Sales
-
Debbie Bradbury

Seller's Agent in 2017
Debbie Bradbury
REAL ESTATE BROKERS USA, INC.
(863) 242-6624
145 Total Sales
Map
Source: Stellar MLS
MLS Number: P4716416
APN: 27-28-26-835301-000130
- 119 Argyle Gate Loop Rd
- 3560 Spring Creek Rd
- 2170 Forest Lake Ave
- 3216 Lynrock Ave
- 3320 Lynrock Ave
- 576 Mahogany Way
- 640 Royal Palm Dr
- 644 Royal Palm Dr
- 648 Royal Palm Dr
- 2015 Barstow Ln
- 1 Coyer Rd
- 5005 H L Smith Rd
- 44 Coyer Rd
- 4550 Tanner Rd
- 0 Almburg Rd
- 7156 Hastings Rd
- 509 Ridges Dr
- 1433 Bluff Loop
- 1606 Steely Dr
- 1741 Hilltop Dr
