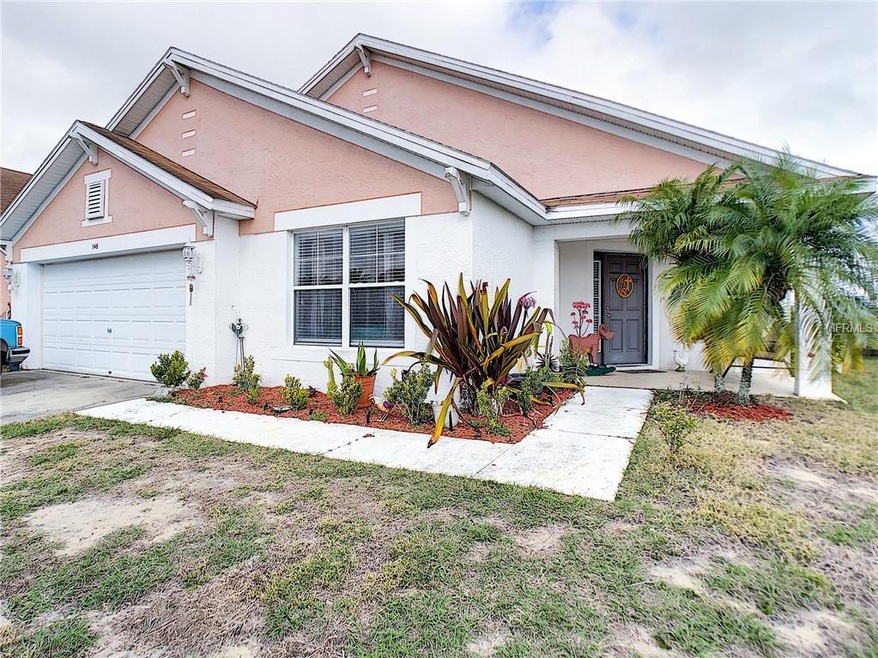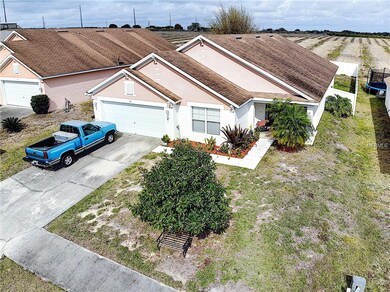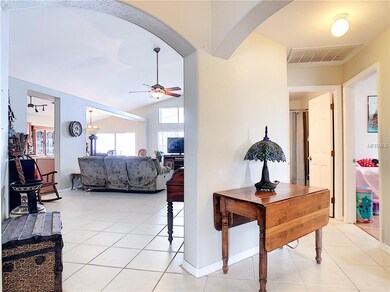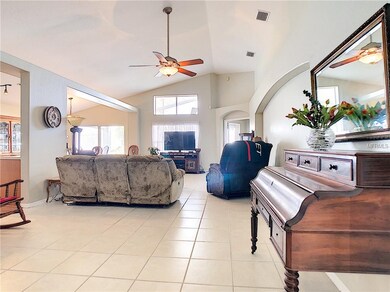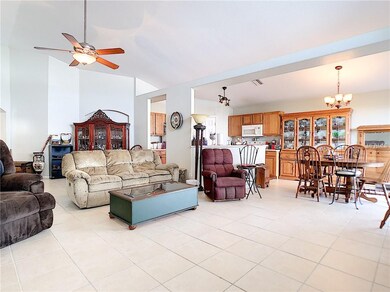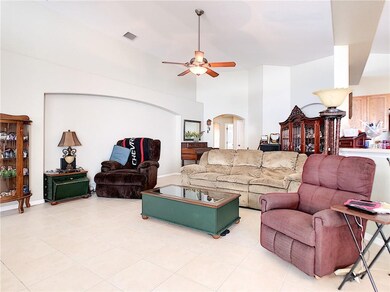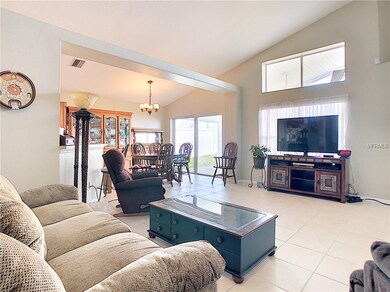
146 Argyle Gate Loop Rd Dundee, FL 33838
Highlights
- View of Trees or Woods
- Vaulted Ceiling
- Rear Porch
- Open Floorplan
- Family Room Off Kitchen
- 2 Car Attached Garage
About This Home
As of May 2019Just outside of the quaint town of Dundee this beautiful home is centrally located with an easy access to Hwy 27 and I-4, short commute to Disney Theme Parks, Legoland, golf courses, shopping. Dundee recreational Park is right up until the street with walking trails, basketball, and baseball field and much more. Set in a picturesque area, it is a perfect starter, retirement or second home.
This cozy 4/2 home features a desirable floor plan with open space, cathedral ceilings, inside laundry room, extra workshop area in the garage. The large master suite is conveniently located off the living room offering extra privacy for the guests. Functional kitchen overlooks the living room which is spacious enough to entertain a big party. Step outside to enjoy Florida weather in the quiet back porch with no rear neighbors. Newer AC unit and water softener system. Call for your private tour today!
Last Agent to Sell the Property
FUTURE HOME REALTY INC License #3217631 Listed on: 02/03/2019

Home Details
Home Type
- Single Family
Est. Annual Taxes
- $3,237
Year Built
- Built in 2005
Lot Details
- 7,523 Sq Ft Lot
- South Facing Home
- Irrigation
HOA Fees
- $25 Monthly HOA Fees
Parking
- 2 Car Attached Garage
- Driveway
Home Design
- Slab Foundation
- Shingle Roof
- Stucco
Interior Spaces
- 2,132 Sq Ft Home
- Open Floorplan
- Vaulted Ceiling
- Ceiling Fan
- Sliding Doors
- Family Room Off Kitchen
- Views of Woods
- Laundry Room
Kitchen
- Range
- Microwave
- Dishwasher
- Disposal
Flooring
- Laminate
- Tile
Bedrooms and Bathrooms
- 4 Bedrooms
- Split Bedroom Floorplan
- Walk-In Closet
- 2 Full Bathrooms
Outdoor Features
- Exterior Lighting
- Rear Porch
Utilities
- Central Air
- Heating Available
- High Speed Internet
- Cable TV Available
Community Details
- Kerri Banko Association, Phone Number (863) 353-1159
- Walden Vista Subdivision
- The community has rules related to deed restrictions
Listing and Financial Details
- Down Payment Assistance Available
- Visit Down Payment Resource Website
- Tax Lot 13
- Assessor Parcel Number 27-28-26-835301-000130
Ownership History
Purchase Details
Home Financials for this Owner
Home Financials are based on the most recent Mortgage that was taken out on this home.Purchase Details
Home Financials for this Owner
Home Financials are based on the most recent Mortgage that was taken out on this home.Purchase Details
Home Financials for this Owner
Home Financials are based on the most recent Mortgage that was taken out on this home.Similar Homes in the area
Home Values in the Area
Average Home Value in this Area
Purchase History
| Date | Type | Sale Price | Title Company |
|---|---|---|---|
| Warranty Deed | $189,900 | None Available | |
| Deed | $141,000 | Flagship Title Of Tampa Llp | |
| Warranty Deed | $183,500 | Town Square Title Company |
Mortgage History
| Date | Status | Loan Amount | Loan Type |
|---|---|---|---|
| Open | $186,459 | FHA | |
| Previous Owner | $126,900 | Purchase Money Mortgage | |
| Previous Owner | $146,792 | Fannie Mae Freddie Mac |
Property History
| Date | Event | Price | Change | Sq Ft Price |
|---|---|---|---|---|
| 05/31/2019 05/31/19 | Sold | $189,900 | 0.0% | $89 / Sq Ft |
| 04/30/2019 04/30/19 | Pending | -- | -- | -- |
| 03/02/2019 03/02/19 | Price Changed | $189,900 | -2.6% | $89 / Sq Ft |
| 02/02/2019 02/02/19 | For Sale | $194,900 | +18.1% | $91 / Sq Ft |
| 02/19/2018 02/19/18 | Off Market | $165,000 | -- | -- |
| 11/20/2017 11/20/17 | Sold | $165,000 | +0.7% | $77 / Sq Ft |
| 09/17/2017 09/17/17 | Pending | -- | -- | -- |
| 09/13/2017 09/13/17 | For Sale | $163,900 | 0.0% | $77 / Sq Ft |
| 08/16/2017 08/16/17 | Pending | -- | -- | -- |
| 07/28/2017 07/28/17 | Price Changed | $163,900 | -3.5% | $77 / Sq Ft |
| 07/12/2017 07/12/17 | For Sale | $169,900 | -- | $80 / Sq Ft |
Tax History Compared to Growth
Tax History
| Year | Tax Paid | Tax Assessment Tax Assessment Total Assessment is a certain percentage of the fair market value that is determined by local assessors to be the total taxable value of land and additions on the property. | Land | Improvement |
|---|---|---|---|---|
| 2023 | $3,008 | $185,577 | $0 | $0 |
| 2022 | $2,920 | $180,172 | $0 | $0 |
| 2021 | $2,789 | $174,924 | $0 | $0 |
| 2020 | $2,756 | $172,509 | $24,000 | $148,509 |
| 2018 | $3,237 | $149,157 | $23,000 | $126,157 |
| 2017 | $3,024 | $139,907 | $0 | $0 |
| 2016 | $2,862 | $128,411 | $0 | $0 |
| 2015 | $2,589 | $116,737 | $0 | $0 |
| 2014 | $614 | $74,668 | $0 | $0 |
Agents Affiliated with this Home
-
Irina Paul

Seller's Agent in 2019
Irina Paul
FUTURE HOME REALTY INC
(407) 432-0941
157 Total Sales
-
Brenda J. Quinn

Buyer's Agent in 2019
Brenda J. Quinn
QUINN & COMPANY REALTORS, LLC
(863) 412-2287
69 Total Sales
-
Debbie Bradbury

Seller's Agent in 2017
Debbie Bradbury
REAL ESTATE BROKERS USA, INC.
(863) 242-6624
143 Total Sales
Map
Source: Stellar MLS
MLS Number: O5761294
APN: 27-28-26-835301-000130
- 3560 Spring Creek Rd
- 2170 Forest Lake Ave
- 3216 Lynrock Ave
- 3320 Lynrock Ave
- 576 Mahogany Way
- 661 Royal Palm Dr
- 640 Royal Palm Dr
- 648 Royal Palm Dr
- 2015 Barstow Ln
- 1 Coyer Rd
- 5005 H L Smith Rd
- 44 Coyer Rd
- 4550 Tanner Rd
- 0 Almburg Rd
- 7156 Hastings Rd
- 509 Ridges Dr
- 1433 Bluff Loop
- 529 Ridges Dr
- 1741 Hilltop Dr
- 612 Chicago Way
