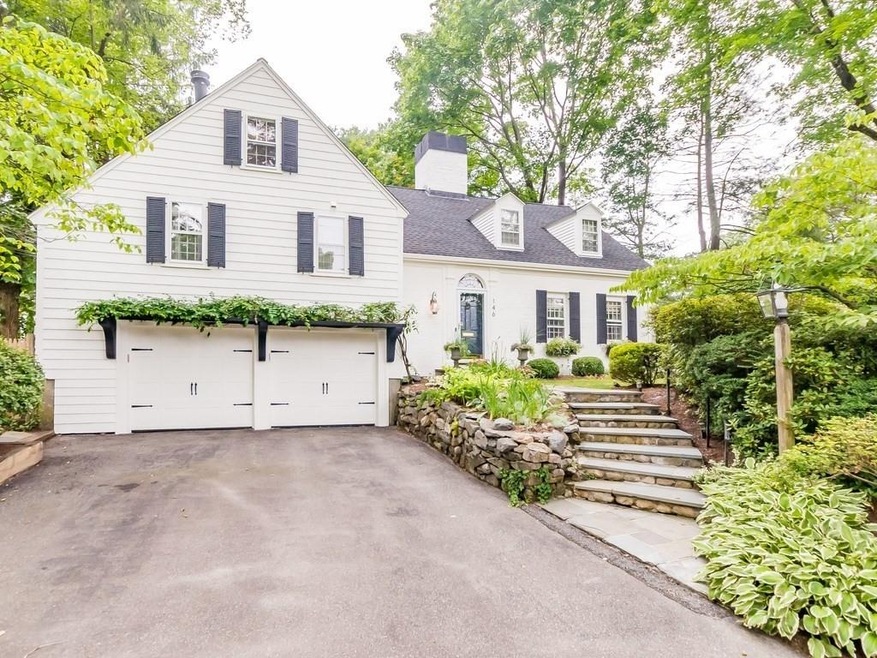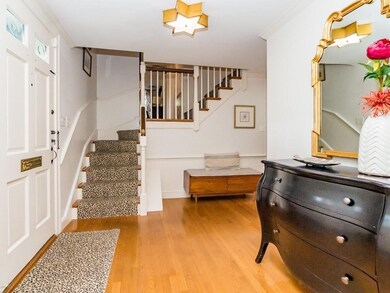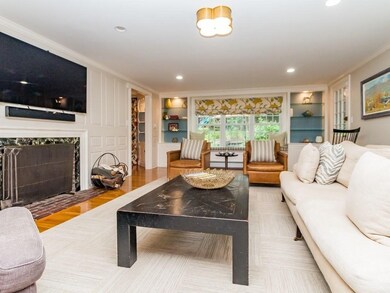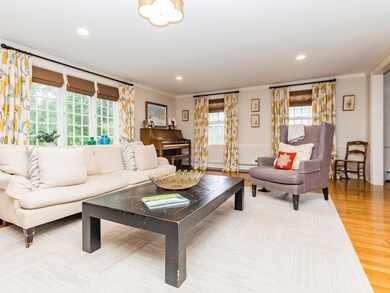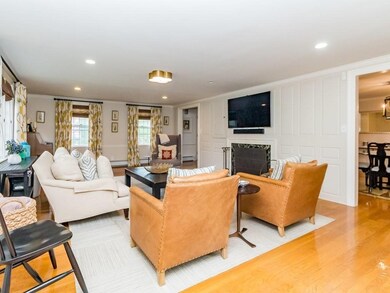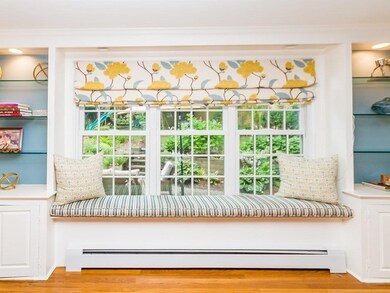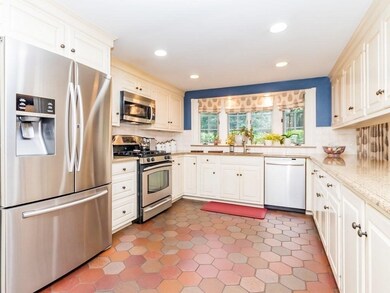
146 Arnold Rd Newton Center, MA 02459
Oak Hill NeighborhoodHighlights
- Custom Closet System
- Wood Flooring
- Skylights
- Memorial Spaulding Elementary School Rated A
- Solid Surface Countertops
- French Doors
About This Home
As of December 2021Don't miss out on this charming single-family home, located on Newton's Southside, in a highly desired neighborhood! This 4+ bedroom home has it all, plotted in an exclusive/quiet street, with a two-car (attached) garage & countless updates made throughout the years. Updated, eat in kitchen with granite counter tops & solid wood cabinetry, that will accommodate endless storage. Beautiful custom built-ins seen throughout, desk in kitchen & cozy window seat in the fireplace living room. Elegant dining room with built in china cabinet & detailed wooden flooring. Master bedroom has endless closet space/storage with updated tiled bathroom. Bedroom space offered on most levels- making this home's layout versatile for anyones needs. Finished lower level with wet bar, full bathroom, & a fireplace (an ideal area for entertaining).Seek tranquility in the screened in porch, overlooking the large grassy outdoor space. This multi-level home truly has it all, come see for yourself!
Last Agent to Sell the Property
RE/MAX Preferred Properties Listed on: 08/11/2021

Home Details
Home Type
- Single Family
Est. Annual Taxes
- $19,180
Year Built
- 1950
Parking
- 2
Interior Spaces
- Skylights
- Recessed Lighting
- Light Fixtures
- Picture Window
- French Doors
- Wood Flooring
- Exterior Basement Entry
- Washer Hookup
Kitchen
- Stove
- Solid Surface Countertops
Bedrooms and Bathrooms
- Primary bedroom located on third floor
- Custom Closet System
- Walk-In Closet
- Bathtub Includes Tile Surround
Utilities
- 2 Cooling Zones
- 4 Heating Zones
Ownership History
Purchase Details
Purchase Details
Home Financials for this Owner
Home Financials are based on the most recent Mortgage that was taken out on this home.Purchase Details
Home Financials for this Owner
Home Financials are based on the most recent Mortgage that was taken out on this home.Similar Homes in the area
Home Values in the Area
Average Home Value in this Area
Purchase History
| Date | Type | Sale Price | Title Company |
|---|---|---|---|
| Quit Claim Deed | -- | None Available | |
| Not Resolvable | $1,649,000 | None Available | |
| Not Resolvable | $1,199,000 | -- |
Mortgage History
| Date | Status | Loan Amount | Loan Type |
|---|---|---|---|
| Previous Owner | $650,000 | Purchase Money Mortgage | |
| Previous Owner | $249,900 | No Value Available | |
| Previous Owner | $417,000 | New Conventional | |
| Previous Owner | $135,000 | No Value Available | |
| Previous Owner | $75,000 | No Value Available | |
| Previous Owner | $503,000 | No Value Available | |
| Previous Owner | $503,000 | No Value Available | |
| Previous Owner | $511,500 | No Value Available | |
| Previous Owner | $200,000 | No Value Available | |
| Previous Owner | $75,000 | No Value Available |
Property History
| Date | Event | Price | Change | Sq Ft Price |
|---|---|---|---|---|
| 04/29/2024 04/29/24 | Rented | $8,000 | -11.1% | -- |
| 04/23/2024 04/23/24 | Under Contract | -- | -- | -- |
| 04/09/2024 04/09/24 | For Rent | $9,000 | 0.0% | -- |
| 12/16/2021 12/16/21 | Sold | $1,649,000 | 0.0% | $515 / Sq Ft |
| 08/21/2021 08/21/21 | Pending | -- | -- | -- |
| 08/11/2021 08/11/21 | For Sale | $1,649,000 | +37.5% | $515 / Sq Ft |
| 06/26/2013 06/26/13 | Sold | $1,199,000 | 0.0% | $368 / Sq Ft |
| 04/18/2013 04/18/13 | Pending | -- | -- | -- |
| 04/10/2013 04/10/13 | For Sale | $1,199,000 | -- | $368 / Sq Ft |
Tax History Compared to Growth
Tax History
| Year | Tax Paid | Tax Assessment Tax Assessment Total Assessment is a certain percentage of the fair market value that is determined by local assessors to be the total taxable value of land and additions on the property. | Land | Improvement |
|---|---|---|---|---|
| 2025 | $19,180 | $1,957,100 | $1,113,200 | $843,900 |
| 2024 | $18,573 | $1,903,000 | $1,080,800 | $822,200 |
| 2023 | $17,715 | $1,740,200 | $841,800 | $898,400 |
| 2022 | $16,951 | $1,611,300 | $779,400 | $831,900 |
| 2021 | $16,356 | $1,520,100 | $735,300 | $784,800 |
| 2020 | $15,870 | $1,520,100 | $735,300 | $784,800 |
| 2019 | $15,422 | $1,475,800 | $713,900 | $761,900 |
| 2018 | $14,804 | $1,368,200 | $652,000 | $716,200 |
| 2017 | $14,314 | $1,287,200 | $615,100 | $672,100 |
| 2016 | $13,690 | $1,203,000 | $574,900 | $628,100 |
| 2015 | $13,053 | $1,124,300 | $537,300 | $587,000 |
Agents Affiliated with this Home
-
Miro Fitkova

Seller's Agent in 2024
Miro Fitkova
Fitkova Realty Group
(617) 921-9952
5 in this area
93 Total Sales
-
Jennifer Gelfand

Buyer's Agent in 2024
Jennifer Gelfand
Keller Williams Realty Boston-Metro | Back Bay
(617) 230-2829
217 Total Sales
-
Leah & Maureen Realty Group
L
Seller's Agent in 2021
Leah & Maureen Realty Group
RE/MAX
3 in this area
58 Total Sales
-
J
Seller's Agent in 2013
Judith Miller
Coldwell Banker Realty - Newton
-
Fine Homes Group
F
Buyer's Agent in 2013
Fine Homes Group
Keller Williams Realty Boston-Metro | Back Bay
(603) 556-7110
86 Total Sales
Map
Source: MLS Property Information Network (MLS PIN)
MLS Number: 72879871
APN: NEWT-000081-000001-000002
- 130 Arnold Rd
- 45 Fox Hill Rd
- 678 Dedham St
- 8 Sharpe Rd
- 267 Country Club Rd
- 415 Dedham St Unit D
- 7 Jane Rd
- 26 Cottonwood Rd
- 37 Sevland Rd
- 20 Cottonwood Rd
- 61 Sevland Rd
- 44 Ober Rd
- 12 Sevland Rd
- 35 Brandeis Rd
- 73 Wendell Rd
- 5 Lovett Rd
- 210 Nahanton St Unit 404
- 210 Nahanton St Unit 521
- 210 Nahanton St Unit 504
- 210 Nahanton St Unit 406
