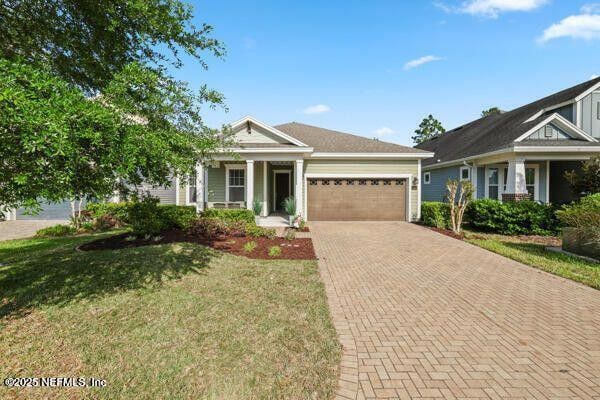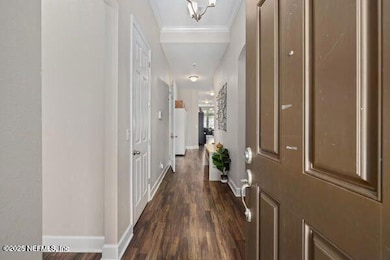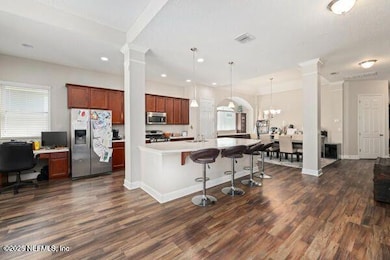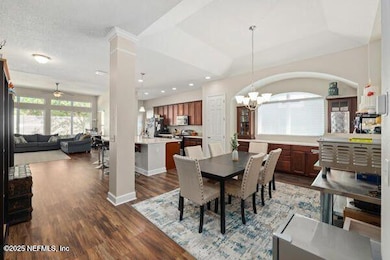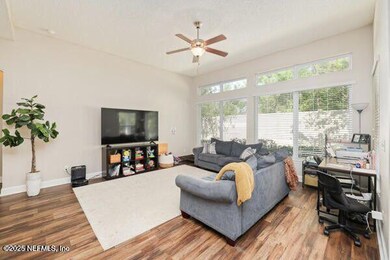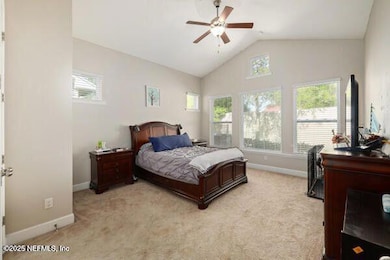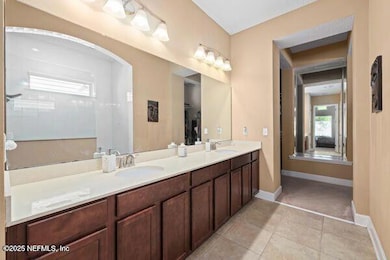146 Atlas Dr St. Augustine, FL 32092
Shearwater NeighborhoodHighlights
- Tankless Water Heater
- Accessibility Features
- 2 Car Garage
- Timberlin Creek Elementary School Rated A
- Central Heating and Cooling System
- 1-Story Property
About This Home
1000 OFF First months rent!!!! Welcome Home!! This beautiful and spacious David Weekley built home features 4-bedrooms and 3-baths and has a dedicated play room. Community pool, tennis courts and lots of play parks and walking trails. The guest bedroom has its own bathroom. 2 more bedrooms share a full bathroom in between them. This remarkable property offers the perfect blend of functionality, style and comfort for your family. Don't miss the opportunity to make this home your own in one of the most sought-after communities!
Home Details
Home Type
- Single Family
Est. Annual Taxes
- $8,079
Year Built
- Built in 2016
Parking
- 2 Car Garage
- Garage Door Opener
- Additional Parking
Interior Spaces
- 2,556 Sq Ft Home
- 1-Story Property
Kitchen
- Gas Range
- Microwave
- Dishwasher
Bedrooms and Bathrooms
- 4 Bedrooms
- 3 Full Bathrooms
Accessible Home Design
- Accessibility Features
Schools
- Trout Creek Academy Elementary And Middle School
- Beachside High School
Utilities
- Central Heating and Cooling System
- Tankless Water Heater
Community Details
- Property has a Home Owners Association
- Shearwater Subdivision
Listing and Financial Details
- 12 Months Lease Term
- Assessor Parcel Number 0100120920
Map
Source: realMLS (Northeast Florida Multiple Listing Service)
MLS Number: 2090614
APN: 010012-0920
- 100 Atlas Dr
- 80 Atlas Dr
- 261 Palisade Dr
- 190 Palisade Dr
- 71 Woodsong Ln
- 77 Palisade Dr
- 41 Palisade Dr
- 169 Rivercliff Trail
- 112 Bluffton Ct
- 162 Bluffton Ct
- 165 Bluffton Ct
- 90 Nyes Place
- 126 Seahill Dr
- 2720 Arundel Ln
- 161 Windley Dr
- 2347 W Clovelly Ln
- 262 Ashbury St
- 2374 W Clovelly Ln
- 63 Stone Creek Cir
- 106 Anclote Way
- 154 Palisade Dr
- 23 Jasper Ct
- 29 Ibiza Ct
- 202 Ashbury St
- 453 Windley Dr
- 305 Seahill Dr
- 488 Windley Dr
- 18 Longtail Dr
- 1884 S Landguard Rd
- 134 Cobalt Ln
- 710 Stillwater Blvd
- 27 Appleton Ct
- 133 Appleton Ct
- 191 Appleton Ct
- 39 Gilchrist Way
- 100 N Atherley Rd
- 49 Windswept Way
- 86 Ridgewind Dr
- 91 Ridgewind Dr
- 207 Chalet Ct
