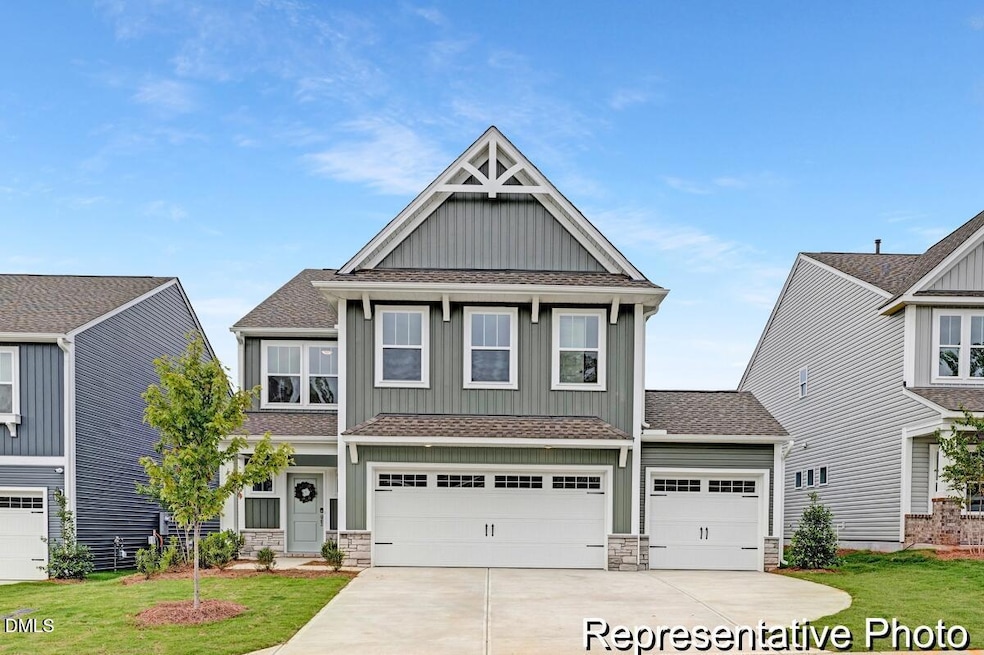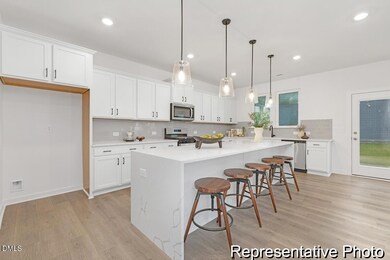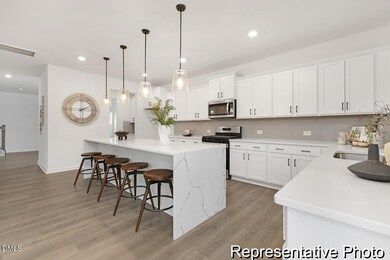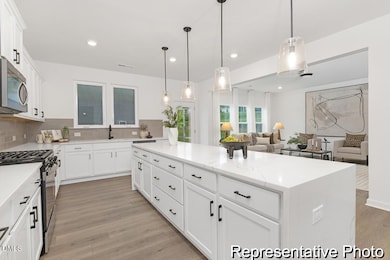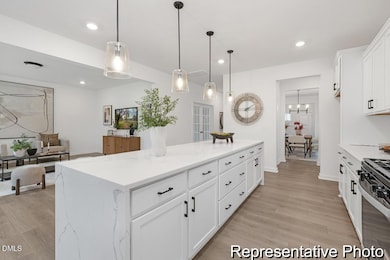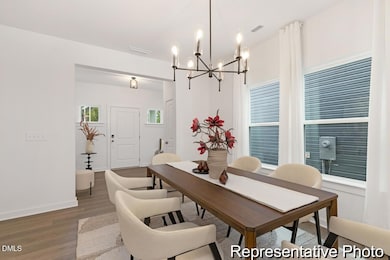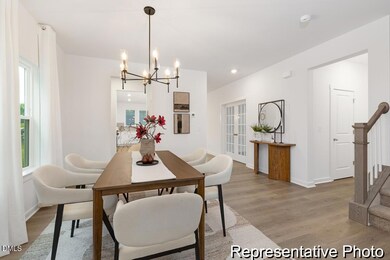146 Benson Village Dr Unit 80 Benson, NC 27504
Estimated payment $2,241/month
Highlights
- New Construction
- Contemporary Architecture
- High Ceiling
- Open Floorplan
- Main Floor Bedroom
- Great Room
About This Home
Discover Benson Village with this Gideon quick move-in home, offering nearly 3,000 sq. ft. of thoughtfully designed living space and a 3-car garage. A convenient drop zone welcomes you inside, leading to a main-level guest suite with full bath, a separate dining room, and an oversized kitchen connected by a butler's pantry. Enjoy upgraded features throughout, including quartz countertops, tile backsplash, stainless-steel appliances, and designer finishes, all flowing into a spacious great room. The upper level features a large game room, two secondary bedrooms, a full bath, a laundry room, and a generous primary suite with ensuite and dual walk-in closets. This semi-custom home blends modern design, functionality, and comfort—an excellent opportunity in a growing, well-connected community.
Open House Schedule
-
Friday, November 28, 202512:00 to 6:00 pm11/28/2025 12:00:00 PM +00:0011/28/2025 6:00:00 PM +00:00Add to Calendar
-
Saturday, November 29, 202510:00 am to 6:00 pm11/29/2025 10:00:00 AM +00:0011/29/2025 6:00:00 PM +00:00Add to Calendar
Home Details
Home Type
- Single Family
Est. Annual Taxes
- $622
Year Built
- Built in 2025 | New Construction
HOA Fees
- $50 Monthly HOA Fees
Parking
- 3 Car Attached Garage
- Front Facing Garage
- Garage Door Opener
Home Design
- Home is estimated to be completed on 1/5/26
- Contemporary Architecture
- Slab Foundation
- Asphalt Roof
- Vinyl Siding
Interior Spaces
- 2,970 Sq Ft Home
- 2-Story Property
- Open Floorplan
- Smooth Ceilings
- High Ceiling
- Entrance Foyer
- Great Room
- Dining Room
- Game Room
Kitchen
- Electric Range
- Microwave
- Plumbed For Ice Maker
- Dishwasher
- Stainless Steel Appliances
- Kitchen Island
- Quartz Countertops
- Disposal
Flooring
- Carpet
- Laminate
- Ceramic Tile
- Vinyl
Bedrooms and Bathrooms
- 4 Bedrooms | 1 Main Level Bedroom
- Primary bedroom located on second floor
- Walk-In Closet
- 3 Full Bathrooms
- Walk-in Shower
Laundry
- Laundry Room
- Laundry on upper level
- Washer and Electric Dryer Hookup
Home Security
- Carbon Monoxide Detectors
- Fire and Smoke Detector
Schools
- Benson Elementary And Middle School
- S Johnston High School
Utilities
- Central Air
- Heat Pump System
- Electric Water Heater
Additional Features
- Front Porch
- 0.33 Acre Lot
Listing and Financial Details
- Home warranty included in the sale of the property
- Assessor Parcel Number 01E09099W
Community Details
Overview
- Association fees include ground maintenance
- Block And Associates Realty Association, Phone Number (919) 459-6338
- Built by True Homes
- Benson Village Subdivision, Gideon 2980 Ec1 Io Floorplan
Recreation
- Community Pool
Map
Home Values in the Area
Average Home Value in this Area
Property History
| Date | Event | Price | List to Sale | Price per Sq Ft |
|---|---|---|---|---|
| 11/24/2025 11/24/25 | For Sale | $405,000 | -- | $136 / Sq Ft |
Source: Doorify MLS
MLS Number: 10134669
- 146 Benson Village Dr
- Shepherd Plan at Benson Village
- Lenox Plan at Benson Village
- TA4000 Plan at Benson Village
- Wakefield Plan at Benson Village
- Riley Plan at Benson Village
- TA3000 Plan at Benson Village
- Abington Plan at Benson Village
- Bedford Plan at Benson Village
- Drake Plan at Benson Village
- Kipling Plan at Benson Village
- TA1600 Plan at Benson Village
- TA1800 Plan at Benson Village
- Calgary Plan at Benson Village
- Wagner Plan at Benson Village
- Huntley Plan at Benson Village
- Jasper Plan at Benson Village
- Vale Plan at Benson Village
- Montcrest Plan at Benson Village
- Winslow Plan at Benson Village
- 606 S Blackmon St
- 608 S Blackmon St
- 610 S Blackmon St
- 112 Boomer St
- 106 Boomer St
- 60 Knottingham Ct
- 1580 N Honeycutt St
- 64 Fish Whistle Ct
- 142 Planters Ln
- 309 Saint St
- 387 Deanne Ln
- 1269 Ira B Tart Rd
- 405 W Harnett St Unit A
- 3235 Prospect Church Rd
- 97 Sawyer Ml Dr
- 401 S Clinton Ave Unit B
- 400 S Washington Ave
- 508 S Magnolia Ave
- 331 S Church St
- 51 W Washington St
