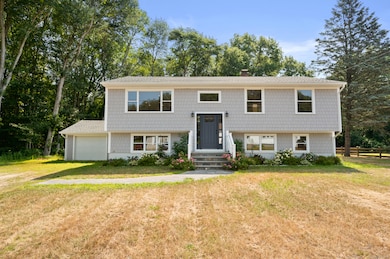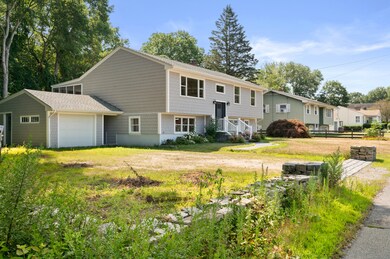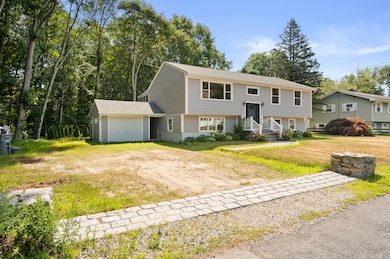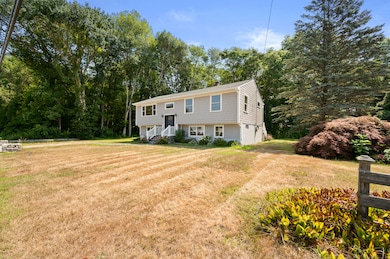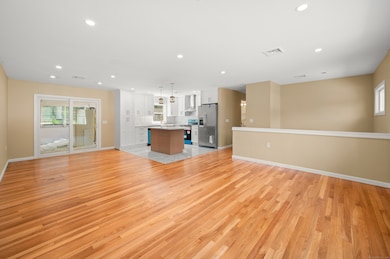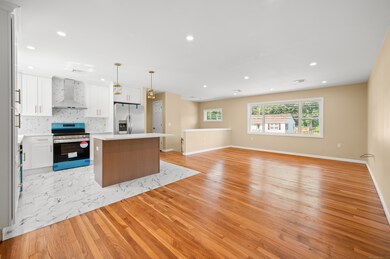146 Black Point Rd Niantic, CT 06357
Niantic NeighborhoodEstimated payment $3,866/month
Highlights
- Deck
- Raised Ranch Architecture
- Thermal Windows
- East Lyme Middle School Rated A-
- Attic
- Central Air
About This Home
SELLER STATES MAKE AN OFFER! Beautifully Remodeled 4-Bedroom, 3-Bath Home with 1-Car Garage Welcome to this stunning fully remodeled 4-bedroom, 3-bathroom home that perfectly blends modern style with everyday comfort. Every detail has been thoughtfully updated, featuring new flooring, fresh paint, upgraded lighting, and contemporary fixtures throughout. The spacious open-concept living area flows seamlessly into a gorgeous modern kitchen with custom cabinetry, sleek countertops, and stainless-steel appliances-ideal for both everyday meals and entertaining. Enjoy the convenience of a one-car garage, ample storage space, and a private backyard perfect for outdoor gatherings. This move-in-ready home is truly turnkey-offering the perfect combination of style, comfort, and functionality. Key Features: 4 bedrooms & 3 full bathrooms Fully remodeled inside & out Modern kitchen with stainless-steel appliances Open-concept living & dining area One-car garage & ample storage Private backyard for relaxing or entertaining Don't miss the opportunity to make this beautiful home yours! The lower level is perfect for a game room. Possible In-Law. Ideal for a Air BnB.
Listing Agent
RE/MAX on the Bay Brokerage Phone: (860) 443-4400 License #RES.0753715 Listed on: 07/30/2025

Home Details
Home Type
- Single Family
Est. Annual Taxes
- $5,890
Year Built
- Built in 1968
Lot Details
- 0.27 Acre Lot
- Level Lot
- Property is zoned R12
Home Design
- Raised Ranch Architecture
- Concrete Foundation
- Frame Construction
- Asphalt Shingled Roof
- Vinyl Siding
Interior Spaces
- 2,288 Sq Ft Home
- Thermal Windows
- Finished Basement
- Basement Fills Entire Space Under The House
- Pull Down Stairs to Attic
- Laundry on lower level
Kitchen
- Oven or Range
- Range Hood
- Microwave
- Dishwasher
Bedrooms and Bathrooms
- 4 Bedrooms
- 3 Full Bathrooms
Parking
- 1 Car Garage
- Parking Deck
- Private Driveway
Outdoor Features
- Deck
Schools
- East Lyme Middle School
- East Lyme High School
Utilities
- Central Air
- Ductless Heating Or Cooling System
- Heat Pump System
- Electric Water Heater
Listing and Financial Details
- Assessor Parcel Number 1466031
Map
Home Values in the Area
Average Home Value in this Area
Tax History
| Year | Tax Paid | Tax Assessment Tax Assessment Total Assessment is a certain percentage of the fair market value that is determined by local assessors to be the total taxable value of land and additions on the property. | Land | Improvement |
|---|---|---|---|---|
| 2025 | $5,890 | $210,280 | $88,620 | $121,660 |
| 2024 | $5,279 | $200,340 | $88,620 | $111,720 |
| 2023 | $4,746 | $190,750 | $88,620 | $102,130 |
| 2022 | $4,547 | $190,750 | $88,620 | $102,130 |
| 2021 | $4,674 | $163,940 | $84,560 | $79,380 |
| 2020 | $4,649 | $163,940 | $84,560 | $79,380 |
| 2019 | $4,621 | $163,940 | $84,560 | $79,380 |
| 2018 | $4,484 | $163,940 | $84,560 | $79,380 |
| 2017 | $4,289 | $163,940 | $84,560 | $79,380 |
| 2016 | $4,930 | $194,390 | $104,720 | $89,670 |
| 2015 | $4,803 | $194,390 | $104,720 | $89,670 |
| 2014 | $4,671 | $194,390 | $104,720 | $89,670 |
Property History
| Date | Event | Price | List to Sale | Price per Sq Ft |
|---|---|---|---|---|
| 11/08/2025 11/08/25 | Pending | -- | -- | -- |
| 10/21/2025 10/21/25 | Price Changed | $639,000 | -0.8% | $279 / Sq Ft |
| 10/12/2025 10/12/25 | Price Changed | $644,000 | -3.0% | $281 / Sq Ft |
| 10/03/2025 10/03/25 | Price Changed | $664,000 | -0.1% | $290 / Sq Ft |
| 10/02/2025 10/02/25 | Price Changed | $664,350 | -0.1% | $290 / Sq Ft |
| 09/29/2025 09/29/25 | Price Changed | $664,800 | 0.0% | $291 / Sq Ft |
| 08/09/2025 08/09/25 | Price Changed | $665,000 | -4.9% | $291 / Sq Ft |
| 08/03/2025 08/03/25 | For Sale | $699,000 | -- | $306 / Sq Ft |
Purchase History
| Date | Type | Sale Price | Title Company |
|---|---|---|---|
| Warranty Deed | $414,000 | None Available | |
| Warranty Deed | $414,000 | None Available | |
| Warranty Deed | $210,000 | None Available | |
| Warranty Deed | $210,000 | None Available |
Mortgage History
| Date | Status | Loan Amount | Loan Type |
|---|---|---|---|
| Open | $451,899 | Commercial | |
| Closed | $451,899 | Commercial | |
| Previous Owner | $314,750 | Purchase Money Mortgage |
Source: SmartMLS
MLS Number: 24115811
APN: ELYM-000801-000162
- 127 Black Point Rd Unit 11
- 7 Old Black Point Rd
- 61 Terrace Ave
- 94 Old Black Point Rd
- 46 Old Black Point Rd
- 68-70 Black Point Rd
- 43 Attawan Ave
- 43 Village Crossing Unit 43
- 48 Billow Rd
- 9 Columbus Ave
- 35 Bellaire Rd
- 47 Village Crossing Unit 47
- 3 Village Crossing Unit 3
- 46 Village Crossing Unit 46
- 48 Village Crossing Unit 48
- 11 Sunset Ave
- 78 Corey Ln Unit 9
- 3 Pattagansett Ct
- 10 Pattagansett Ct
- 40 Spinnaker Dr

