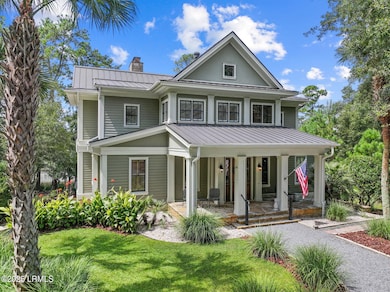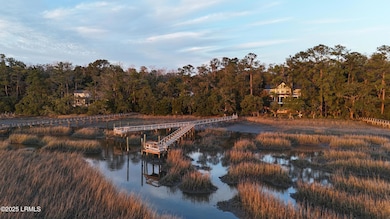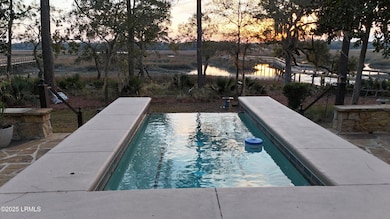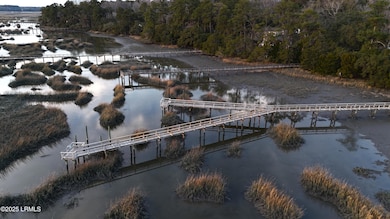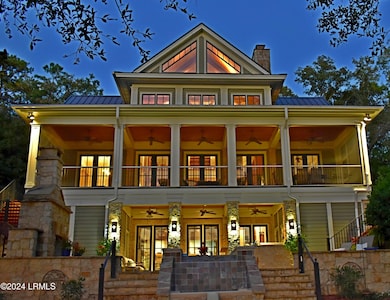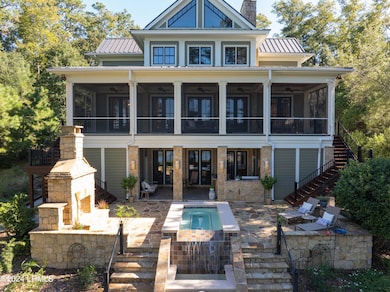146 Bull Point Dr Seabrook, SC 29940
Estimated payment $10,479/month
Highlights
- Waterfront Community
- Boat or Launch Ramp
- Fitness Center
- Private Dock Site
- Access to Tidal Water
- In Ground Pool
About This Home
Elegant Lowcountry Estate in Private Gated Community - 5,283 Sq Ft of Refined Living at 146 Bull Point Drive
Discover the essence of Southern luxury at 146 Bull Point Drive, a masterfully designed 5-bedroom, 5-bath custom home nestled within the prestigious Bull Point Plantation in Seabrook, SC. Situated on a beautifully wooded 0.59-acre lot, this 5,283-square-foot estate has been thoughtfully updated with over $120,000 in recent improvements, offering a seamless blend of classic Lowcountry architecture and modern sophistication.
From the moment you step through the grand entryway, you're greeted by soaring vaulted ceilings, gleaming hardwood floors, and an open-concept layout filled with natural light. The heart of the home is a chef-inspired gourmet kitchen complete with high-end stainless steel appliances, granite countertops, custom cabinetry, and a generous center islandideal for cooking, entertaining, and gathering with friends and family.
The spacious first-floor primary suite serves as a tranquil retreat with a spa-like en-suite bath, featuring a soaking tub, walk-in shower, and a large walk-in closet. Four additional bedrooms offer flexible space for guests, home offices, or multigenerational living.
Enjoy year-round outdoor living on the expansive screened porch, perfectly positioned to capture serene woodland views and surrounded by low-maintenance native landscaping.
Bull Point Plantation offers a lifestyle like no other, with exclusive amenities including:
Deepwater community dock and private boat launch
Elegant clubhouse with fitness center and resort-style pool
Tennis courts, nature trails, and tranquil green spaces
24/7 gated security and a tight-knit, private community
All just a short golf cart ride away from your front door.
Located just minutes from historic Beaufort, and within easy reach of Charleston, Savannah, and the best Lowcountry beaches and golf, this remarkable home is offered at $1,875,000.
Don't miss your opportunity to own a private coastal retreat in one of the Lowcountry's most coveted waterfront communities.
Home Details
Home Type
- Single Family
Est. Annual Taxes
- $4,537
Year Built
- Built in 2007
Lot Details
- 0.59 Acre Lot
- Lot Dimensions are 112x235x61x244
- Irrigation
HOA Fees
- $356 Monthly HOA Fees
Home Design
- Raised Foundation
- Slab Foundation
- Frame Construction
- Metal Roof
- HardiePlank Siding
- Concrete Block And Stucco Construction
- Stone Veneer
Interior Spaces
- 5,283 Sq Ft Home
- 2-Story Property
- Wet Bar
- Central Vacuum
- Sheet Rock Walls or Ceilings
- Vaulted Ceiling
- Ceiling Fan
- Fireplace
- Screen For Fireplace
- Double Pane Windows
- Entrance Foyer
- Great Room
- Family Room
- Separate Formal Living Room
- Formal Dining Room
- Recreation Room
- Workshop
- Sun or Florida Room
- Screened Porch
- Utility Room
- Fire and Smoke Detector
- Basement
Kitchen
- Breakfast Area or Nook
- Built-In Oven
- Gas Oven or Range
- Microwave
- Ice Maker
- Dishwasher
- Wine Cooler
- Disposal
Flooring
- Wood
- Tile
- Slate Flooring
Bedrooms and Bathrooms
- 5 Bedrooms
- Primary Bedroom on Main
- Whirlpool Bathtub
Laundry
- Dryer
- Washer
Parking
- 3 Car Attached Garage
- Automatic Garage Door Opener
- Golf Cart Garage
Accessible Home Design
- Accessible Elevator Installed
Outdoor Features
- In Ground Pool
- Access to Tidal Water
- Boat or Launch Ramp
- Private Dock Site
- Dock Permitted
- Balcony
- Deck
- Patio
Utilities
- Central Heating and Cooling System
- Air Source Heat Pump
- Heating System Powered By Leased Propane
- Private Water Source
- Well
- Gas Water Heater
- Septic Tank
- Cable TV Available
Listing and Financial Details
- Assessor Parcel Number R700-027-000-0161-0000
Community Details
Overview
- Association fees include security service
Amenities
- Clubhouse
Recreation
- Boat Dock
- Waterfront Community
- Tennis Courts
- Pickleball Courts
- Fitness Center
- Trails
Security
- Security Service
- Resident Manager or Management On Site
- Gated Community
Map
Home Values in the Area
Average Home Value in this Area
Tax History
| Year | Tax Paid | Tax Assessment Tax Assessment Total Assessment is a certain percentage of the fair market value that is determined by local assessors to be the total taxable value of land and additions on the property. | Land | Improvement |
|---|---|---|---|---|
| 2024 | $9,753 | $70,100 | $6,200 | $63,900 |
| 2023 | $9,753 | $42,916 | $6,200 | $36,716 |
| 2022 | $4,537 | $32,440 | $8,000 | $24,440 |
| 2021 | $4,470 | $32,440 | $8,000 | $24,440 |
| 2020 | $4,488 | $32,440 | $8,000 | $24,440 |
| 2019 | $4,385 | $32,440 | $8,000 | $24,440 |
| 2018 | $4,225 | $32,440 | $0 | $0 |
| 2017 | $3,809 | $29,000 | $0 | $0 |
| 2016 | $3,685 | $29,000 | $0 | $0 |
| 2014 | $4,049 | $29,000 | $0 | $0 |
Property History
| Date | Event | Price | List to Sale | Price per Sq Ft | Prior Sale |
|---|---|---|---|---|---|
| 06/25/2025 06/25/25 | Price Changed | $1,849,000 | -1.4% | $350 / Sq Ft | |
| 06/14/2025 06/14/25 | Price Changed | $1,875,000 | -6.0% | $355 / Sq Ft | |
| 04/18/2025 04/18/25 | Price Changed | $1,995,000 | -20.0% | $378 / Sq Ft | |
| 10/23/2024 10/23/24 | For Sale | $2,495,000 | +42.4% | $472 / Sq Ft | |
| 06/01/2023 06/01/23 | Sold | $1,752,500 | 0.0% | $332 / Sq Ft | View Prior Sale |
| 06/01/2023 06/01/23 | Sold | $1,752,500 | -9.0% | $332 / Sq Ft | View Prior Sale |
| 04/13/2023 04/13/23 | Pending | -- | -- | -- | |
| 04/11/2023 04/11/23 | For Sale | $1,925,000 | 0.0% | $364 / Sq Ft | |
| 04/10/2023 04/10/23 | For Sale | $1,925,000 | 0.0% | $364 / Sq Ft | |
| 03/16/2023 03/16/23 | Pending | -- | -- | -- | |
| 03/15/2023 03/15/23 | For Sale | $1,925,000 | -- | $364 / Sq Ft |
Purchase History
| Date | Type | Sale Price | Title Company |
|---|---|---|---|
| Deed | $1,752,500 | None Listed On Document | |
| Deed | $395,000 | -- | |
| Deed | -- | -- | |
| Deed | $700,000 | -- |
Mortgage History
| Date | Status | Loan Amount | Loan Type |
|---|---|---|---|
| Open | $360,000 | New Conventional | |
| Previous Owner | $700,000 | Purchase Money Mortgage |
Source: Lowcountry Regional MLS
MLS Number: 187464
APN: R700-027-000-0161-0000
- 128 Teal Bluff Blvd
- 314 Laurel Bay Rd
- 10 Whites Dr
- 29 Downing Dr
- 1 Tiller Island Dr
- 2 Venice Ct
- 31 Market
- 7 Market Unit 2
- 14 Abbey Row Unit 2A
- 23 Market Unit B2
- 1904 Park Ave
- 1508 Sycamore St
- 325 Ambrose Run
- 1104 Lafayette St
- 919 Lafayette St
- 125 New Hanover St
- 137 Collin Campbell
- 2000 Salem Rd
- 4000 Margaret St
- 4000 Margaret St Unit B2

