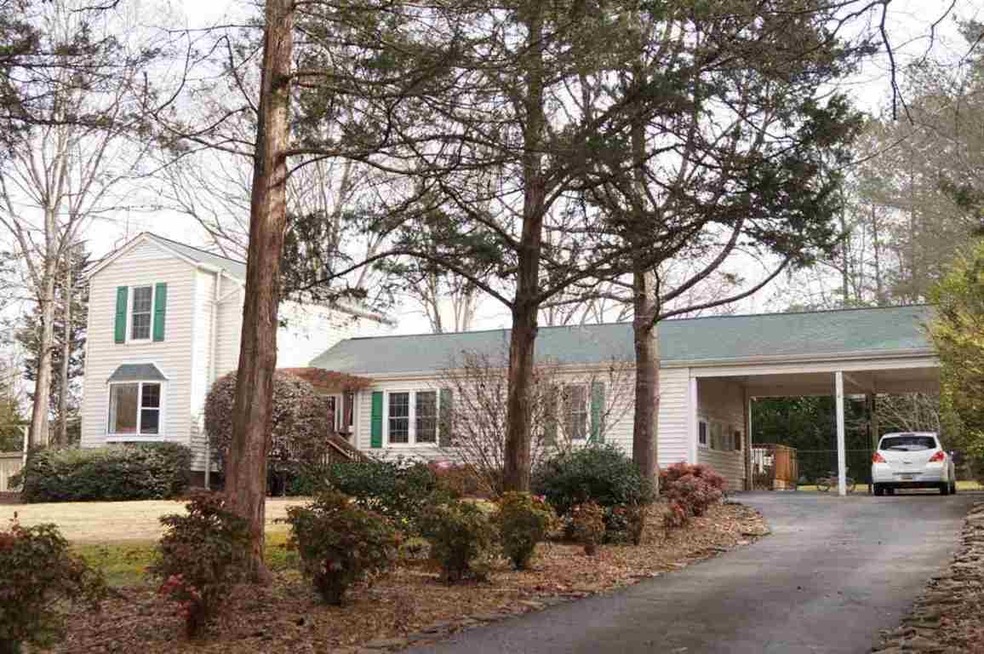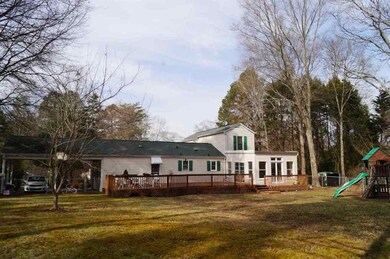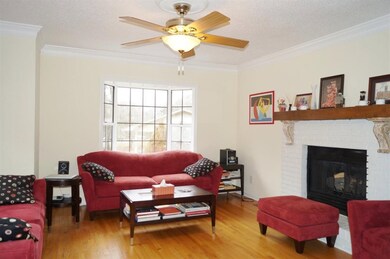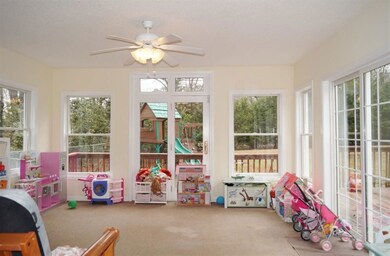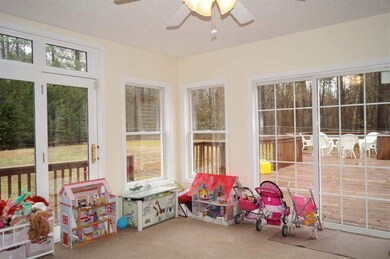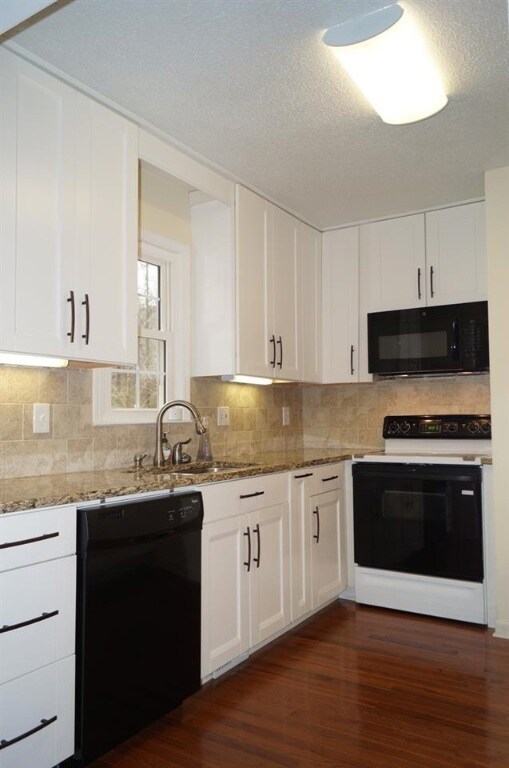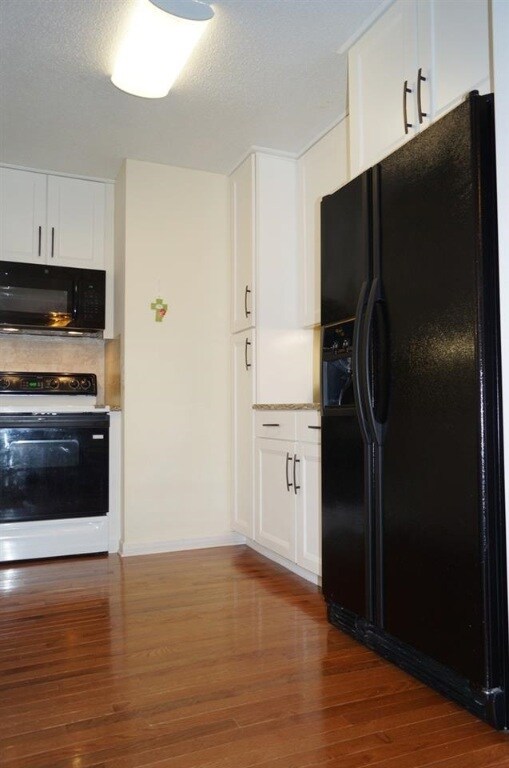
146 Cedar Creek Cir Central, SC 29630
Highlights
- Deck
- Contemporary Architecture
- Main Floor Bedroom
- R.C. Edwards Middle School Rated A-
- Wood Flooring
- Separate Formal Living Room
About This Home
As of June 2020Great Location, best lot in the neighborhood. Minutes from Clemson and downtown Central. This versatile floor plan offers A very large (16'x16') Sun Room. Great for entertaining guests or setup as a children's play area. This is all connected to the dining area and opens into the newly remodeled kitchen. New custom cabinets utilize all space. Granite countertops with caramel accents, and new hardwood floors. The main level master bedroom suite has a large bonus room attached. This is perfect for a workout area/office/nursery and private from the rest of the home. The formal living room has hardwood floors and Gas Log fireplace making it perfect relaxing. Upstairs has 2 bedrooms and a full bath with a nice sized sitting deck. All this sits on a Fenced in yard overlooked by a supersized deck. Privacy trees line the back of the property and shield the view of your 12'x12' storage building. A 2 car attached carport, front porch arbor, and well appointed landscaping add curb appeal to list of pluses for this home
Last Agent to Sell the Property
Relocate Upstate Realty License #17850 Listed on: 02/06/2014
Last Buyer's Agent
Noreen Pfund
Fathom Realty SC LLC (22780) License #71626
Home Details
Home Type
- Single Family
Est. Annual Taxes
- $662
Lot Details
- 0.53 Acre Lot
- Level Lot
- Landscaped with Trees
Parking
- 2 Car Garage
- Attached Carport
Home Design
- Contemporary Architecture
- Traditional Architecture
- Vinyl Siding
Interior Spaces
- 1,952 Sq Ft Home
- 1.5-Story Property
- Ceiling Fan
- Gas Log Fireplace
- Vinyl Clad Windows
- Insulated Windows
- Bay Window
- Separate Formal Living Room
- Dining Room
- Home Office
- Bonus Room
- Sun or Florida Room
- Crawl Space
- Pull Down Stairs to Attic
Kitchen
- Dishwasher
- Granite Countertops
- Disposal
Flooring
- Wood
- Carpet
- Vinyl
Bedrooms and Bathrooms
- 3 Bedrooms
- Main Floor Bedroom
- Primary bedroom located on second floor
- Bathroom on Main Level
- 2 Full Bathrooms
- Bathtub with Shower
Laundry
- Laundry Room
- Dryer
- Washer
Outdoor Features
- Deck
- Front Porch
Location
- City Lot
Schools
- Central Elementary School
- R.C. Edwards Middle School
- D.W. Daniel High School
Utilities
- Cooling Available
- Heat Pump System
- Satellite Dish
- Cable TV Available
Community Details
- No Home Owners Association
- Cedar Creek Subdivision
Listing and Financial Details
- Tax Lot 27
- Assessor Parcel Number 4065-15-53-3015
Ownership History
Purchase Details
Home Financials for this Owner
Home Financials are based on the most recent Mortgage that was taken out on this home.Purchase Details
Home Financials for this Owner
Home Financials are based on the most recent Mortgage that was taken out on this home.Purchase Details
Home Financials for this Owner
Home Financials are based on the most recent Mortgage that was taken out on this home.Purchase Details
Similar Homes in Central, SC
Home Values in the Area
Average Home Value in this Area
Purchase History
| Date | Type | Sale Price | Title Company |
|---|---|---|---|
| Deed | $162,000 | None Available | |
| Deed | $140,000 | -- | |
| Deed | $130,000 | Attorney | |
| Deed | -- | None Available |
Mortgage History
| Date | Status | Loan Amount | Loan Type |
|---|---|---|---|
| Open | $159,065 | New Conventional | |
| Previous Owner | $137,464 | FHA | |
| Previous Owner | $102,500 | New Conventional | |
| Previous Owner | $110,000 | Purchase Money Mortgage |
Property History
| Date | Event | Price | Change | Sq Ft Price |
|---|---|---|---|---|
| 06/01/2020 06/01/20 | Sold | $162,000 | 0.0% | $98 / Sq Ft |
| 04/15/2020 04/15/20 | Pending | -- | -- | -- |
| 03/05/2020 03/05/20 | For Sale | $162,000 | +15.7% | $98 / Sq Ft |
| 05/21/2014 05/21/14 | Sold | $140,000 | -3.4% | $72 / Sq Ft |
| 04/16/2014 04/16/14 | Pending | -- | -- | -- |
| 02/06/2014 02/06/14 | For Sale | $145,000 | -- | $74 / Sq Ft |
Tax History Compared to Growth
Tax History
| Year | Tax Paid | Tax Assessment Tax Assessment Total Assessment is a certain percentage of the fair market value that is determined by local assessors to be the total taxable value of land and additions on the property. | Land | Improvement |
|---|---|---|---|---|
| 2024 | $662 | $6,480 | $640 | $5,840 |
| 2023 | $662 | $6,480 | $640 | $5,840 |
| 2022 | $626 | $6,480 | $640 | $5,840 |
| 2021 | $635 | $6,480 | $640 | $5,840 |
| 2020 | $2,020 | $5,880 | $640 | $5,240 |
| 2019 | $2,064 | $8,820 | $960 | $7,860 |
| 2018 | $2,037 | $8,400 | $960 | $7,440 |
| 2017 | $1,936 | $8,400 | $960 | $7,440 |
| 2015 | $2,086 | $8,400 | $0 | $0 |
| 2008 | -- | $6,820 | $720 | $6,100 |
Agents Affiliated with this Home
-
N
Seller's Agent in 2020
Noreen Pfund
Fathom Realty SC LLC (22780)
-
Ciro Piccirillo
C
Buyer's Agent in 2020
Ciro Piccirillo
Piccirillo Real Estate
(864) 247-8960
2 in this area
146 Total Sales
-
Patricia Loftis

Seller's Agent in 2014
Patricia Loftis
Relocate Upstate Realty
(864) 710-8602
73 Total Sales
-
Brett Smagala

Seller Co-Listing Agent in 2014
Brett Smagala
Relocate Upstate Realty
(864) 353-7095
12 in this area
153 Total Sales
Map
Source: Western Upstate Multiple Listing Service
MLS Number: 20150450
APN: 4065-15-53-3015
- 156 Cedar Creek Cir
- 127 Old Shirley Rd
- 898 Church St
- 127 Davis St
- 322 Old Shirley Rd
- 134 Evergreen Ct
- 230 Campus Dr Unit E
- 220 Campus Dr Unit D
- 208 Aiken St
- 201 Campus Dr Unit F
- 0 Pepper St Unit 23745840
- 0 Pepper St Unit 23746204
- 0 Pepper St Unit SPN323785
- 0 Pepper St
- 190 University Village Dr Unit G
- 144 University Village Dr Unit C
- Multiple Multiple
- 136 University Village Dr Unit C
- 102 University Village Dr
- 217 Amanda Dr
