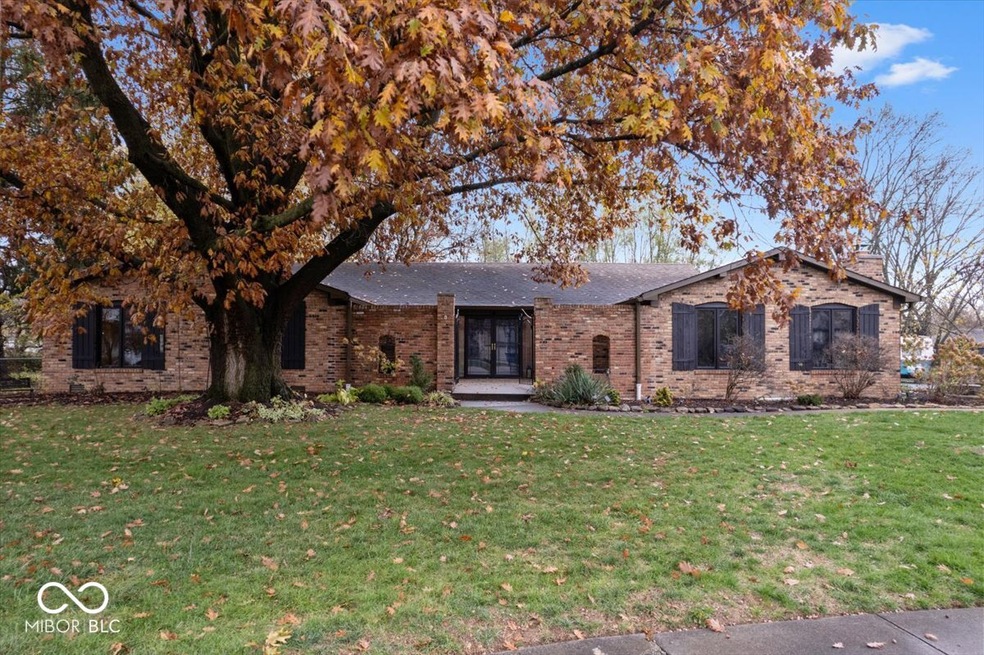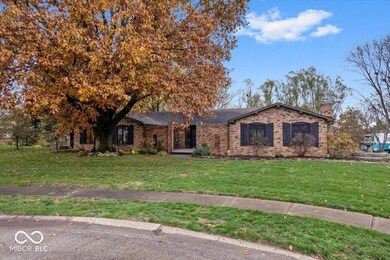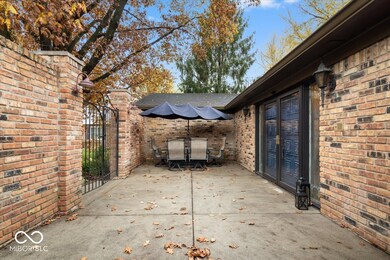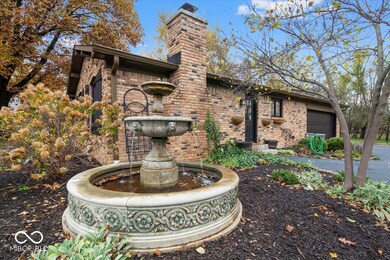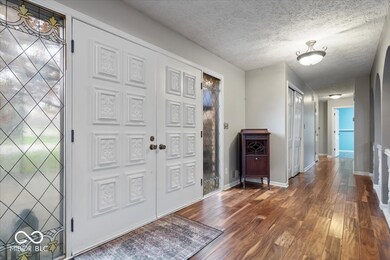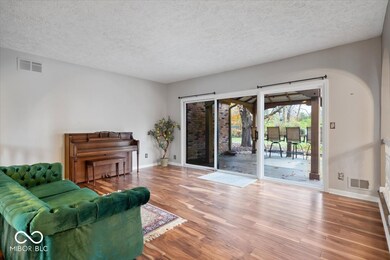
146 Chadwick Ct Carmel, IN 46033
East Carmel NeighborhoodHighlights
- Updated Kitchen
- Mature Trees
- Ranch Style House
- Forest Dale Elementary School Rated A
- Vaulted Ceiling
- Engineered Wood Flooring
About This Home
As of December 2024Welcome to this beautifully updated 4-bedroom, 2.5-bath rustic Italian style ranch boasting over 3,100 finished sqft and a massive .69 acre lot in the sought-after Woodlands neighborhood. From the charming brick exterior to the inviting front and back courtyards, this home perfectly blends timeless elegance with modern updates for ultimate comfort. Inside, you'll find a thoughtfully designed layout ideal for entertaining and everyday living. The kitchen features SS appliances, a cozy breakfast nook, that flows seamlessly into the dining room and adjoining entertaining space. The open living room showcases stunning engineered hardwood floors and expansive patio doors that fill the space with natural light that lead to the backyard oasis. The front family room, complete with vaulted ceilings, a gas-log fireplace, and oversized patio doors opening to the front courtyard, creating a bright and inviting atmosphere. The spacious primary suite is a true retreat with double sinks, a walk-in closet, and its own patio access. The finished basement provides additional living space, perfect for a recreation room, home gym, or office. The outdoor space is equally impressive, featuring an Italian fountain, large fenced-in back yard with a custom fire pit with lights, private garden with beds, mature trees, and meticulous landscaping. The covered back patio with a pergola and a convenient gas line hookup makes it easy to entertain or unwind in style. This home has been thoughtfully updated with fresh interior and exterior paint, brand-new LVP and engineered hardwood flooring, refinished bathrooms, and new concrete patios in both the front and back. HVAC- 5 years old, Water Heater- 3years old, & Roof has been well-maintained at 15 years old. Every detail of this home has been designed with comfort and quality in mind. Schedule your private tour today and experience everything this exceptional property has to offer!
Last Agent to Sell the Property
Mike Thomas Associates Brokerage Email: homesbyhubley@gmail.com License #RB20001784 Listed on: 11/15/2024

Last Buyer's Agent
Mike Thomas Associates Brokerage Email: homesbyhubley@gmail.com License #RB20001784 Listed on: 11/15/2024

Home Details
Home Type
- Single Family
Est. Annual Taxes
- $4,960
Year Built
- Built in 1973 | Remodeled
Lot Details
- 0.69 Acre Lot
- Cul-De-Sac
- Mature Trees
HOA Fees
- $41 Monthly HOA Fees
Parking
- 2 Car Attached Garage
- Side or Rear Entrance to Parking
- Garage Door Opener
Home Design
- Ranch Style House
- Brick Exterior Construction
- Concrete Perimeter Foundation
Interior Spaces
- Built-in Bookshelves
- Vaulted Ceiling
- Gas Log Fireplace
- Family Room with Fireplace
- Pull Down Stairs to Attic
Kitchen
- Updated Kitchen
- Electric Oven
- <<microwave>>
- Dishwasher
- Disposal
Flooring
- Engineered Wood
- Laminate
- Vinyl Plank
Bedrooms and Bathrooms
- 4 Bedrooms
- Walk-In Closet
- Dual Vanity Sinks in Primary Bathroom
Laundry
- Laundry Room
- Laundry on main level
- Dryer
- Washer
Basement
- Sump Pump
- Crawl Space
- Basement Lookout
Outdoor Features
- Covered patio or porch
- Fire Pit
- Shed
- Storage Shed
Schools
- Forest Dale Elementary School
- Carmel Middle School
Utilities
- Forced Air Heating System
- Heating System Uses Gas
Community Details
- Association fees include clubhouse, maintenance, tennis court(s)
- Association Phone (317) 564-4297
- The Woodlands Subdivision
- Property managed by Woodlands HOA
Listing and Financial Details
- Tax Lot 146
- Assessor Parcel Number 291405305022000018
- Seller Concessions Not Offered
Ownership History
Purchase Details
Home Financials for this Owner
Home Financials are based on the most recent Mortgage that was taken out on this home.Similar Homes in Carmel, IN
Home Values in the Area
Average Home Value in this Area
Purchase History
| Date | Type | Sale Price | Title Company |
|---|---|---|---|
| Warranty Deed | $485,000 | Meridian Title |
Mortgage History
| Date | Status | Loan Amount | Loan Type |
|---|---|---|---|
| Open | $242,500 | New Conventional |
Property History
| Date | Event | Price | Change | Sq Ft Price |
|---|---|---|---|---|
| 12/16/2024 12/16/24 | Sold | $485,000 | 0.0% | $151 / Sq Ft |
| 11/16/2024 11/16/24 | Pending | -- | -- | -- |
| 11/15/2024 11/15/24 | For Sale | $485,000 | -- | $151 / Sq Ft |
Tax History Compared to Growth
Tax History
| Year | Tax Paid | Tax Assessment Tax Assessment Total Assessment is a certain percentage of the fair market value that is determined by local assessors to be the total taxable value of land and additions on the property. | Land | Improvement |
|---|---|---|---|---|
| 2024 | $4,961 | $444,500 | $137,000 | $307,500 |
| 2023 | $4,967 | $457,600 | $79,000 | $378,600 |
| 2022 | $4,656 | $410,100 | $79,000 | $331,100 |
| 2021 | $3,812 | $338,900 | $79,000 | $259,900 |
| 2020 | $3,401 | $303,600 | $79,000 | $224,600 |
| 2019 | $3,271 | $294,100 | $57,200 | $236,900 |
| 2018 | $3,016 | $277,200 | $57,200 | $220,000 |
| 2017 | $2,631 | $248,300 | $57,200 | $191,100 |
| 2016 | $2,657 | $248,300 | $57,200 | $191,100 |
| 2014 | $2,372 | $235,800 | $57,200 | $178,600 |
| 2013 | $2,372 | $230,400 | $57,200 | $173,200 |
Agents Affiliated with this Home
-
Sarah Hubley

Seller's Agent in 2024
Sarah Hubley
Mike Thomas Associates
(260) 242-1543
6 in this area
144 Total Sales
Map
Source: MIBOR Broker Listing Cooperative®
MLS Number: 22011649
APN: 29-14-05-305-022.000-018
- 10778 Haverstick Rd
- 10710 Braewick Dr
- 3738 Barrington Dr
- 10720 Lakeview Dr
- 11409 Haverstick Rd
- 11035 W Lakeshore Dr
- 11329 Moss Dr
- 11424 Green St
- 3528 E 116th St
- 3012 Rollshore Ct
- 11626 Forest Dr
- 10184 E Lakeshore Dr
- 5073 Saint Charles Place
- 11614 Buttonwood Dr
- 11624 Buttonwood Dr
- 11911 Eden Glen Dr
- 3493 Sugar Loaf Ct
- 3479 Sugar Loaf Ct
- 2954 Weatherstone Dr
- 54 Horseshoe Ln
