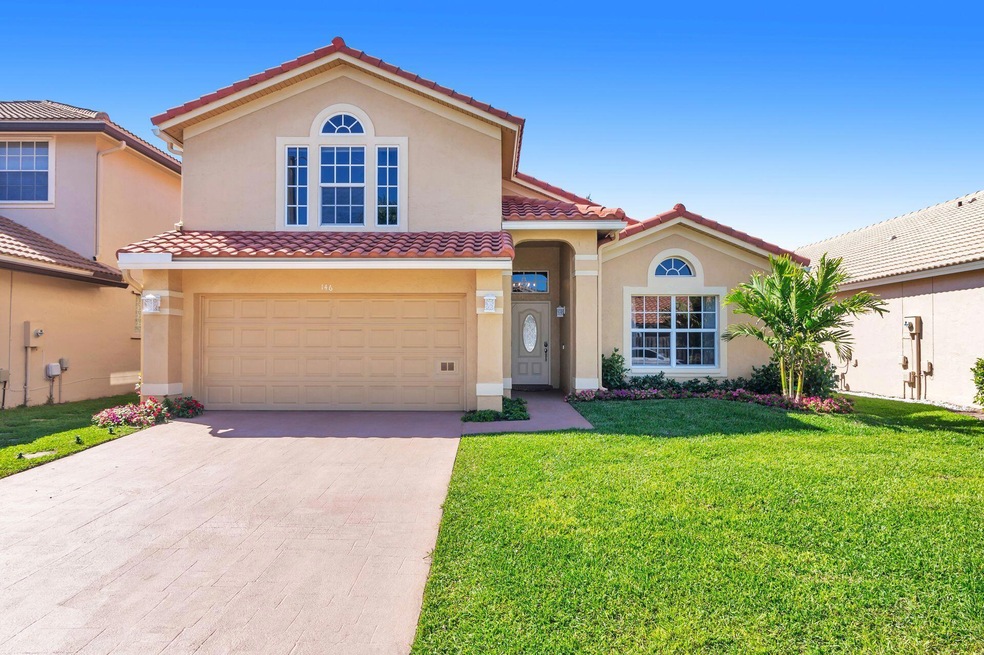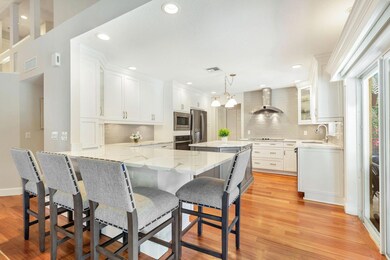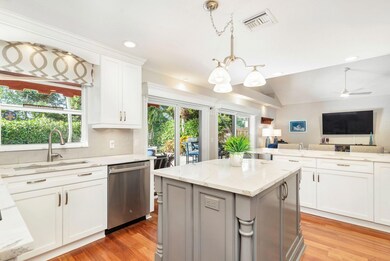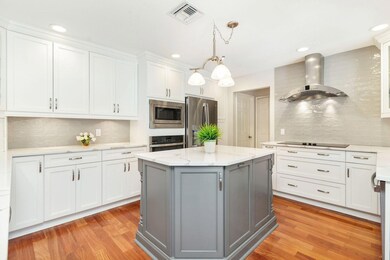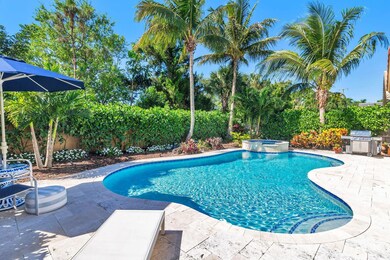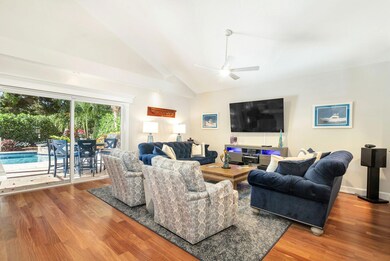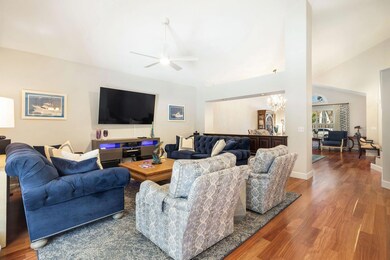
146 Cypress Cove Jupiter, FL 33458
Maplewood NeighborhoodHighlights
- Heated Spa
- Gated Community
- Garden View
- Independence Middle School Rated A-
- Wood Flooring
- Sun or Florida Room
About This Home
As of June 2024Gorgeous 4 bedroom 3 bath newly renovated Pool home w/ high end appointments throughout including impact windows &sliders.You will be impressed the minute you enter this open &spacious home w/ vaulted ceilings,wood style flooring& a gracious size living & dining room that flows easily into the family room. Open Island style kitchen with white shaker cabinetry, lots of stunning white quartz counters, new S/S appliances & breakfast bar.A Tropical paradise oasis backyard to enjoy the Florida lifestyle.BBQ's & Entertaining friends & family will be impressed from your sparkling salt water heated pool& spa,tropical landscaping with lots of privacy &a large travertine covered patio with remote controlled screens & awning.New a/c, appliances &so much more! Seller motivated. Stonebriar is
Last Agent to Sell the Property
RE/MAX Ocean Properties License #0518469 Listed on: 04/01/2024

Home Details
Home Type
- Single Family
Est. Annual Taxes
- $9,264
Year Built
- Built in 1992
Lot Details
- 5,750 Sq Ft Lot
- Fenced
- Sprinkler System
- Zero Lot Line
- Property is zoned R2(cit
HOA Fees
- $253 Monthly HOA Fees
Parking
- 2 Car Attached Garage
- Garage Door Opener
- Driveway
Property Views
- Garden
- Pool
Home Design
- Frame Construction
- Spanish Tile Roof
- Tile Roof
Interior Spaces
- 2,290 Sq Ft Home
- 2-Story Property
- Furnished or left unfurnished upon request
- High Ceiling
- Ceiling Fan
- Blinds
- Combination Dining and Living Room
- Sun or Florida Room
Kitchen
- Breakfast Area or Nook
- Breakfast Bar
- Built-In Oven
- Electric Range
- Microwave
- Ice Maker
- Dishwasher
- Disposal
Flooring
- Wood
- Laminate
- Ceramic Tile
Bedrooms and Bathrooms
- 4 Bedrooms
- Closet Cabinetry
- Walk-In Closet
- 3 Full Bathrooms
- Dual Sinks
- Separate Shower in Primary Bathroom
Laundry
- Laundry Room
- Laundry Tub
Home Security
- Home Security System
- Security Gate
- Impact Glass
- Fire and Smoke Detector
Pool
- Heated Spa
- In Ground Spa
- Saltwater Pool
Outdoor Features
- Patio
Utilities
- Central Heating and Cooling System
- Electric Water Heater
- Cable TV Available
Listing and Financial Details
- Assessor Parcel Number 30424111180000410
Community Details
Overview
- Association fees include common areas, cable TV, ground maintenance
- Stonebriar At Maplewood Subdivision
Recreation
- Tennis Courts
- Community Pool
Security
- Gated Community
Ownership History
Purchase Details
Home Financials for this Owner
Home Financials are based on the most recent Mortgage that was taken out on this home.Purchase Details
Home Financials for this Owner
Home Financials are based on the most recent Mortgage that was taken out on this home.Purchase Details
Home Financials for this Owner
Home Financials are based on the most recent Mortgage that was taken out on this home.Purchase Details
Home Financials for this Owner
Home Financials are based on the most recent Mortgage that was taken out on this home.Purchase Details
Similar Homes in Jupiter, FL
Home Values in the Area
Average Home Value in this Area
Purchase History
| Date | Type | Sale Price | Title Company |
|---|---|---|---|
| Warranty Deed | $900,000 | None Listed On Document | |
| Warranty Deed | $707,000 | All Florida Land Title Co | |
| Warranty Deed | $436,000 | All Florida Land Title Co | |
| Quit Claim Deed | $100 | -- | |
| Deed | -- | -- |
Mortgage History
| Date | Status | Loan Amount | Loan Type |
|---|---|---|---|
| Open | $675,000 | New Conventional | |
| Previous Owner | $330,000 | New Conventional | |
| Previous Owner | $340,000 | New Conventional | |
| Previous Owner | $192,000 | Unknown | |
| Previous Owner | $90,000 | New Conventional |
Property History
| Date | Event | Price | Change | Sq Ft Price |
|---|---|---|---|---|
| 06/10/2024 06/10/24 | Sold | $900,000 | -5.1% | $393 / Sq Ft |
| 04/25/2024 04/25/24 | Price Changed | $948,500 | -0.1% | $414 / Sq Ft |
| 04/19/2024 04/19/24 | Price Changed | $949,000 | -5.0% | $414 / Sq Ft |
| 04/13/2024 04/13/24 | Price Changed | $999,000 | -4.8% | $436 / Sq Ft |
| 04/01/2024 04/01/24 | For Sale | $1,049,000 | +48.4% | $458 / Sq Ft |
| 06/18/2021 06/18/21 | Sold | $707,000 | +1.0% | $309 / Sq Ft |
| 05/20/2021 05/20/21 | For Sale | $699,900 | +60.5% | $306 / Sq Ft |
| 12/30/2016 12/30/16 | Sold | $436,000 | -12.6% | $190 / Sq Ft |
| 11/30/2016 11/30/16 | Pending | -- | -- | -- |
| 08/29/2016 08/29/16 | For Sale | $499,000 | -- | $218 / Sq Ft |
Tax History Compared to Growth
Tax History
| Year | Tax Paid | Tax Assessment Tax Assessment Total Assessment is a certain percentage of the fair market value that is determined by local assessors to be the total taxable value of land and additions on the property. | Land | Improvement |
|---|---|---|---|---|
| 2024 | $9,387 | $586,055 | -- | -- |
| 2023 | $9,264 | $568,985 | $0 | $0 |
| 2022 | $9,355 | $552,413 | $0 | $0 |
| 2021 | $5,911 | $351,843 | $0 | $0 |
| 2020 | $5,908 | $346,985 | $0 | $0 |
| 2019 | $5,823 | $338,315 | $0 | $0 |
| 2018 | $5,537 | $332,007 | $0 | $0 |
| 2017 | $5,030 | $298,929 | $0 | $0 |
| 2016 | $3,330 | $204,253 | $0 | $0 |
| 2015 | $3,411 | $202,833 | $0 | $0 |
| 2014 | $3,456 | $201,223 | $0 | $0 |
Agents Affiliated with this Home
-
Michelle Hodgkin

Seller's Agent in 2024
Michelle Hodgkin
RE/MAX
(561) 541-5891
2 in this area
46 Total Sales
-
Candence Owen
C
Buyer's Agent in 2024
Candence Owen
Paradise Real Estate Intl
(561) 718-1127
1 in this area
4 Total Sales
-
Kellie Wilson
K
Seller's Agent in 2021
Kellie Wilson
Coldwell Banker Realty
(561) 339-1290
2 in this area
51 Total Sales
-
Lucy Forrest

Seller Co-Listing Agent in 2021
Lucy Forrest
Coldwell Banker Realty
(561) 262-1267
1 in this area
30 Total Sales
-
Kristen Danzig

Seller's Agent in 2016
Kristen Danzig
Compass Florida LLC
(561) 398-5931
68 Total Sales
-
K
Buyer's Agent in 2016
Kellie Wilson PA
Coldwell Banker Res R E
Map
Source: BeachesMLS
MLS Number: R10973809
APN: 30-42-41-11-18-000-0410
- 148 Cypress Cove
- 132 Stonebriar Blvd
- 133 St Michaels Ct
- 122 Wandering Trail
- 151 St Michaels Ct
- 188 Wandering Trail
- 176 Bent Arrow Dr
- 123 Stillwater Cir
- 294 S Hampton Dr
- 163 Stillwater Cir
- 210 S Hampton Dr
- 118 Sherwood Cir Unit 8D
- 122 Sherwood Cir Unit 10B
- 116 Sherwood Cir Unit 7A
- 197 Brier Cir
- 220 Blackbird Ln
- 112 Sherwood Cir Unit 5D
- 1040 Egret Cir N
- 252 Brier Cir Unit 123
- 109 S Hampton Dr
