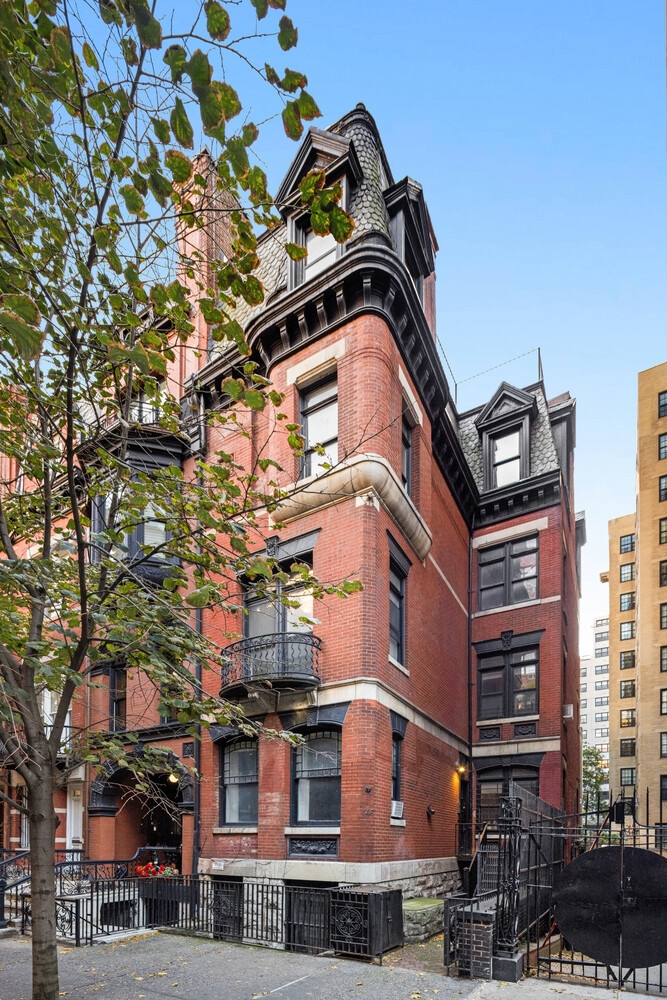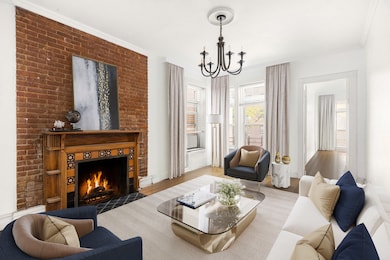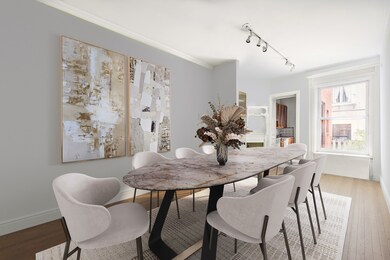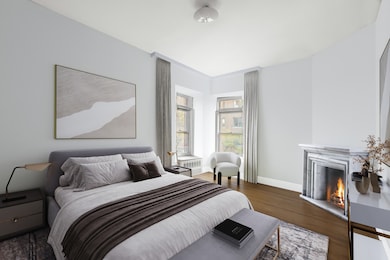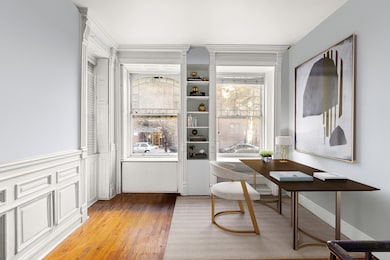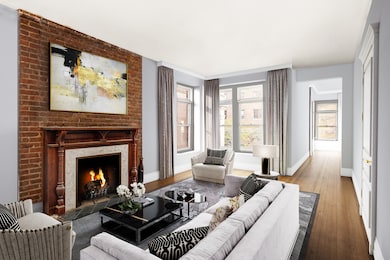146 E 89th St New York, NY 10128
Carnegie Hill NeighborhoodEstimated payment $29,007/month
Highlights
- 3 Fireplaces
- 3-minute walk to 86 Street (4,5,6 Line)
- 5-minute walk to Ruppert Park
- Ps 198 Isador E Ida Straus Rated A
About This Home
All photos are virtually renovated.
PRIME CARNEGIE HILL - Full Gut Renovation needed
Positioned on a classic tree-lined block in Carnegie Hill, this individually landmarked Queen Anne townhouse presents a rare chance to recreate a historic Upper East Side residence to your vision. With a wide footprint for the neighborhood, the property is well-suited for those considering a luxury single-family conversion, income-producing layout, or a multifamily redesign just a short stroll from Central Park.
Measuring approximately 20 feet across at its widest point, the home is arranged over four expansive floors plus a full-height basement. Outdoor areas include a sunny south-facing garden, a second-floor balcony, a third-floor terrace, and a roof deck of roughly 380 square feet. Original elements, such as a gracious staircase, fireplaces, and exposed brick remain in place, offering the potential to blend historic character with modern finishes. As an end-unit townhouse, the residence enjoys exceptional natural light from three exposures. A gated front entry and elevated stoop create a striking street presence.
Designed in 1886 by the noted firm Hubert, Pirsson & Co., the townhouse is part of a limited group of Queen Anne homes commissioned by William Rhinelander. Their distinctive architecture includes detailed brickwork, decorative metalwork, carved stone and terra-cotta accents, and a steep slate roof edged with dormer windows and hallmarks of the craftsmanship of the period.
Carnegie Hill offers immediate access to cultural institutions, boutiques, dining, and green space. Museum Mile and Central Park are only a few blocks away, while local amenities such as fitness centers, grocery stores, and the 86th Street shopping corridor make daily living exceptionally convenient. Transportation is effortless with nearby 4/5/6 and Q subway lines, multiple bus routes, CitiBike stations, and access to the FDR.
Listing Agent
Douglas Elliman Real Estate License #10401267886 Listed on: 11/20/2025

Property Details
Home Type
- Multi-Family
Est. Annual Taxes
- $67,668
Year Built
- Built in 1910
Lot Details
- 2,121 Sq Ft Lot
- Lot Dimensions are 101.00x21.00
Home Design
- Entry on the 1st floor
Interior Spaces
- 3 Fireplaces
- Laundry in unit
Bedrooms and Bathrooms
- 9 Bedrooms
- 7 Full Bathrooms
Utilities
- No Cooling
Community Details
- 8 Units
- Carnegie Hill Subdivision
- 5-Story Property
Listing and Financial Details
- Legal Lot and Block 0149 / 01517
Map
Home Values in the Area
Average Home Value in this Area
Tax History
| Year | Tax Paid | Tax Assessment Tax Assessment Total Assessment is a certain percentage of the fair market value that is determined by local assessors to be the total taxable value of land and additions on the property. | Land | Improvement |
|---|---|---|---|---|
| 2025 | $62,666 | $541,345 | $108,938 | $432,407 |
| 2024 | $62,666 | $501,245 | $351,900 | $393,649 |
| 2023 | $61,488 | $501,245 | $120,164 | $381,081 |
| 2022 | $59,426 | $1,835,100 | $351,900 | $1,483,200 |
| 2021 | $55,168 | $2,158,200 | $351,900 | $1,806,300 |
| 2020 | $51,940 | $2,095,200 | $351,900 | $1,743,300 |
| 2019 | $48,628 | $1,745,820 | $351,900 | $1,393,920 |
| 2018 | $49,041 | $385,573 | $93,263 | $292,310 |
| 2017 | $47,521 | $373,621 | $102,229 | $271,392 |
| 2016 | $44,599 | $345,946 | $104,371 | $241,575 |
| 2015 | $19,303 | $320,322 | $105,648 | $214,674 |
| 2014 | $19,303 | $296,595 | $106,004 | $190,591 |
Property History
| Date | Event | Price | List to Sale | Price per Sq Ft |
|---|---|---|---|---|
| 02/09/2026 02/09/26 | Price Changed | $4,500,000 | -4.8% | -- |
| 11/20/2025 11/20/25 | For Sale | $4,725,000 | -- | -- |
Source: Real Estate Board of New York (REBNY)
MLS Number: RLS20060963
APN: 01517-0149
- 141 E 88th St Unit 10E
- 141 E 88th St Unit M1
- 141 E 88th St Unit 7A
- 121 E 88th St Unit 3A
- 180 E 88th St Unit 4B
- 1342 Lexington Ave
- 153 E 87th St Unit 9D
- 1289 Lexington Ave Unit 17B
- 1289 Lexington Ave Unit 18 C
- 1289 Lexington Ave Unit 19B
- 1289 Lexington Ave Unit 18A
- 1289 Lexington Ave Unit 6B
- 1289 Lexington Ave Unit 18 B
- 1289 Lexington Ave Unit 17A
- 1289 Lexington Ave Unit 12C
- 1289 Lexington Ave Unit 11D
- 1289 Lexington Ave Unit PHA
- 115 E 87th St Unit 18A
- 1349 Lexington Ave Unit 1F
- 1349 Lexington Ave Unit 8C
- 160 E 88th St Unit FL5-ID1967
- 160 E 88th St Unit FL2-ID1968
- 111 E 89th St
- 111 E 89th St
- 201 E 89th St Unit ID1323915P
- 181 E 90th St Unit 4A
- 1289 Lexington Ave Unit 6B
- 170 E 91st St Unit 1-W
- 118 E 91st St Unit ID1021989P
- 118 E 91st St Unit FL2-ID1022052P
- 215 E 88th St Unit 1D
- 173 E 91st St Unit ID1323902P
- 173 E 91st St Unit ID1323945P
- 1617 3rd Ave Unit ID1058688P
- 1623 3rd Ave Unit 36J
- 1626 3rd Ave Unit 5-B
- 1626 3rd Ave Unit 4-B
- 1395 Lexington Ave
- 237 E 88th St Unit 401
- 155 E 92nd St Unit ID1032050P
Ask me questions while you tour the home.
