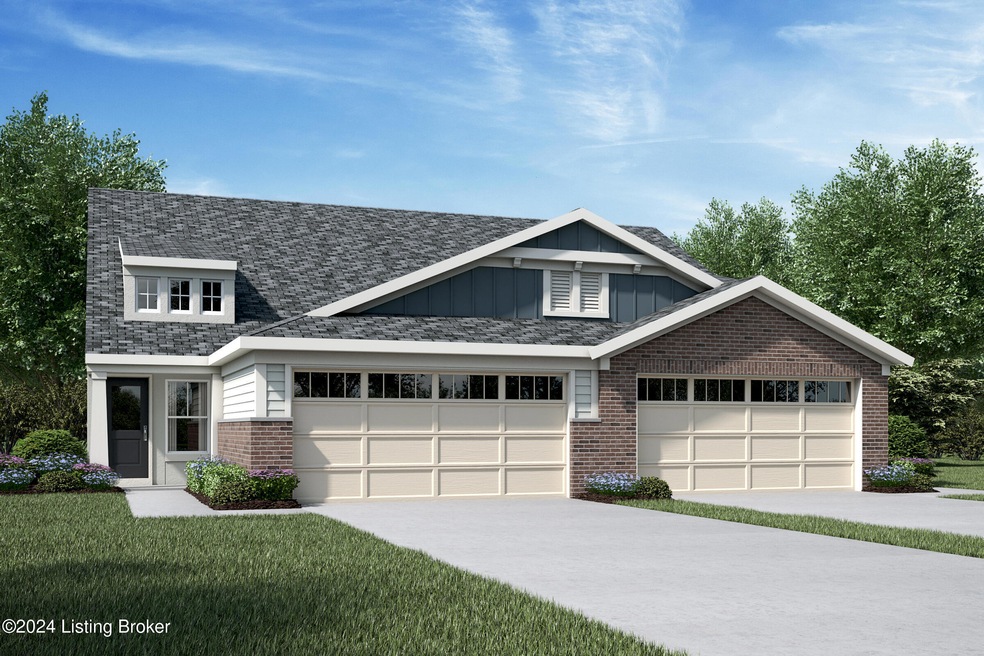
146 Exploration Path Unit 18A Shelbyville, KY 40065
Estimated payment $2,299/month
Highlights
- Porch
- Patio
- Heat Pump System
- 2 Car Attached Garage
- Central Air
About This Home
Trendy new Wembley plan by Fischer Homes in beautiful Discovery Point featuring an open concept design with an island kitchen with stainless steel appliances, upgraded maple cabinetry with 42 inch uppers and soft close hinges, pantry, and dining area all open to the spacious walk-out family room. Tucked away primary suite with an en suite that includes a double bowl vanity, walk-in shower and walk-in closet. Private study with double doors. Upstairs you'll find the two remaining bedrooms each with a walk-in closet, a centrally located hall bathroom, HUGE loft and storage room. 2 bay garage.
Home Details
Home Type
- Single Family
Year Built
- Built in 2025
Lot Details
- Lot Dimensions are 33x133
Parking
- 2 Car Attached Garage
- Driveway
Home Design
- Brick Exterior Construction
- Slab Foundation
- Shingle Roof
- Vinyl Siding
Interior Spaces
- 2,187 Sq Ft Home
- 2-Story Property
Bedrooms and Bathrooms
- 3 Bedrooms
Outdoor Features
- Patio
- Porch
Utilities
- Central Air
- Heat Pump System
Community Details
- Property has a Home Owners Association
- Discovery Point Subdivision
Listing and Financial Details
- Tax Lot 18A
- Assessor Parcel Number 031C-01-018
Map
Home Values in the Area
Average Home Value in this Area
Property History
| Date | Event | Price | Change | Sq Ft Price |
|---|---|---|---|---|
| 03/25/2025 03/25/25 | Pending | -- | -- | -- |
| 12/06/2024 12/06/24 | For Sale | $349,990 | -- | $160 / Sq Ft |
Similar Homes in Shelbyville, KY
Source: Metro Search (Greater Louisville Association of REALTORS®)
MLS Number: 1676201
- 124 Exploration Path
- 122 Exploration Path Unit 5A
- 120 Exploration Path Unit 5B
- 128 Exploration Path Unit 9B
- 130 Exploration Path Unit 9A
- 131 Exploration Path Unit 47B
- 649 Revelation Way
- 653 Revelation Way
- 144 Exploration Path Unit 18B
- 214 Education Way
- 225 Education Way
- 236 Education Way
- 250 Education Way
- 705 Learning Ridge
- 637 Revelation Way
- 901 Triplett Cir
- 263 Ardmore Crossing Dr
- 257 Ardmore Crossing Dr
- 1000 Dry Run Ct
- 1028 Dry Run Ct
