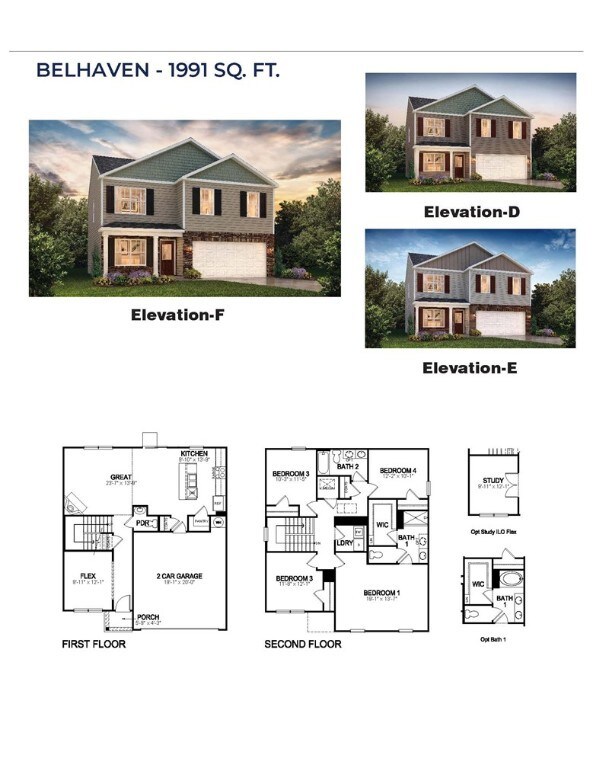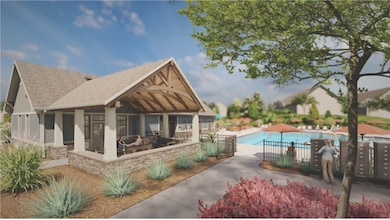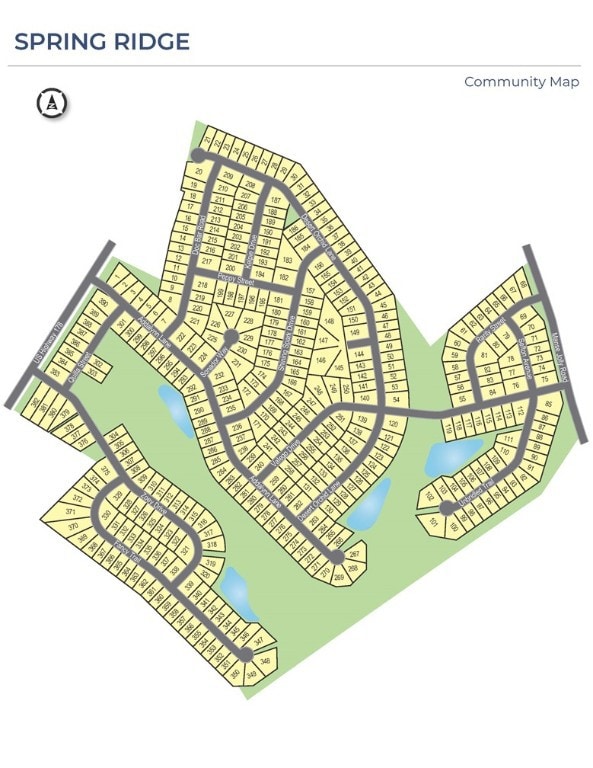
146 Fancy Trail Anderson, SC 29621
Estimated payment $2,150/month
Highlights
- Traditional Architecture
- Solid Surface Countertops
- 2 Car Attached Garage
- Pendleton High School Rated A-
- Community Pool
- Walk-In Closet
About This Home
Check out 146 Fancy Trail, a beautiful new home in our Spring Ridge community. This spacious two-story home Features four bedrooms, two and a half bathrooms, and a two-car garage, perfect for those seeking room to grow.
Upon entering, you’ll be welcomed by a charming foyer that leads into the heart of the home. The open-concept layout seamlessly connects the family room, dining area, and kitchen, creating a bright and inviting space for everyday living and entertaining. The kitchen is designed with modern appliances, large countertops, and a pantry, providing both style and function. Additionally, a versatile flex space on the first floor can be customized to suit your needs—whether as a home office, craft room, or playroom.
Upstairs, the spacious primary suite Features a relaxing retreat with an en suite bathroom featuring dual vanities and a large walk-in closet. The three additional bedrooms are thoughtfully located to provide privacy and comfort, while the convenient laundry room completes the second floor.
Outside, you’ll enjoy a front porch and an outdoor patio, perfect for hosting gatherings or simply relaxing in the fresh air. With its thoughtful design, spacious layout, and modern features, this home is the ideal place to call home. Pictures are representative.
Home Details
Home Type
- Single Family
Year Built
- Built in 2025 | Under Construction
HOA Fees
- $46 Monthly HOA Fees
Parking
- 2 Car Attached Garage
- Garage Door Opener
Home Design
- Traditional Architecture
- Brick Exterior Construction
- Slab Foundation
- Vinyl Siding
Interior Spaces
- 1,991 Sq Ft Home
- 2-Story Property
- Smooth Ceilings
- Gas Log Fireplace
- Pull Down Stairs to Attic
- Solid Surface Countertops
Flooring
- Carpet
- Vinyl Plank
- Vinyl
Bedrooms and Bathrooms
- 5 Bedrooms
- Walk-In Closet
- 3 Full Bathrooms
Schools
- Mount Lebanon Elementary School
- Riverside Middl Middle School
- Pendleton High School
Utilities
- Cooling Available
- Central Heating
- Heating System Uses Gas
Additional Features
- 8,276 Sq Ft Lot
- City Lot
Listing and Financial Details
- Tax Lot 0352
- Assessor Parcel Number 119.08.01-096
Community Details
Overview
- Association fees include pool(s), street lights
- Built by D. R. Horton
- Spring Ridge Subdivision
Amenities
- Common Area
Recreation
- Community Pool
Map
Home Values in the Area
Average Home Value in this Area
Property History
| Date | Event | Price | Change | Sq Ft Price |
|---|---|---|---|---|
| 06/26/2025 06/26/25 | Price Changed | $321,900 | -4.5% | $162 / Sq Ft |
| 06/13/2025 06/13/25 | Price Changed | $336,900 | +3.1% | $169 / Sq Ft |
| 05/06/2025 05/06/25 | Price Changed | $326,900 | -0.9% | $164 / Sq Ft |
| 03/28/2025 03/28/25 | Price Changed | $329,900 | -6.3% | $166 / Sq Ft |
| 03/24/2025 03/24/25 | For Sale | $351,990 | -- | $177 / Sq Ft |
Similar Homes in Anderson, SC
Source: Western Upstate Multiple Listing Service
MLS Number: 20285374
- 250 Battery Park Cir
- 4115 Liberty Hwy
- 1209 Northlake Dr Unit 1209 Furnished
- 100 Hudson Cir
- 103 Allison Cir
- 320 E Beltline Rd
- 1023 Edenbrooke Cir
- 201 Miracle Mile Dr
- 153 Civic Center Blvd
- 200 Country Club Ln
- 100 Copperleaf Ln
- 2706 Pope Dr
- 2302 Whitehall Ave
- 2302 Whitehall Ave
- 106 Concord Ave
- 100 Shadow Creek Ln
- 4704 Great Oaks Dr
- 104 Cutliff Ln
- 112 Donald Dr
- 150 Continental St



