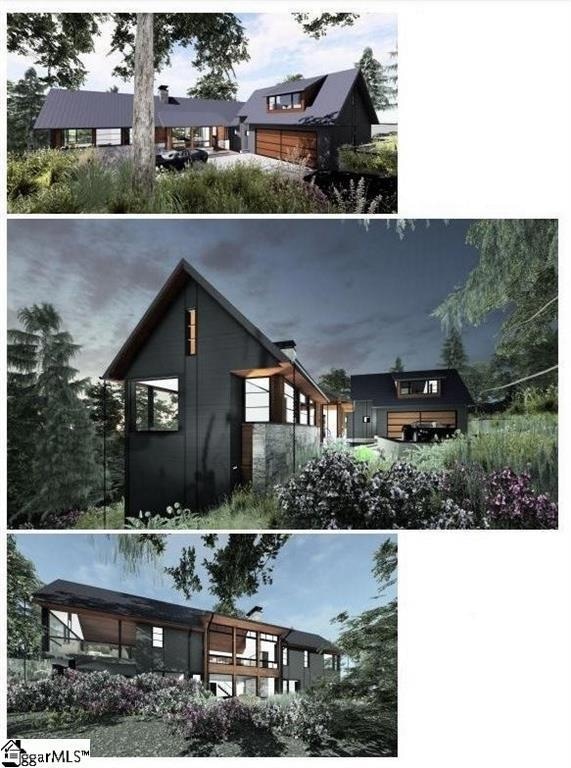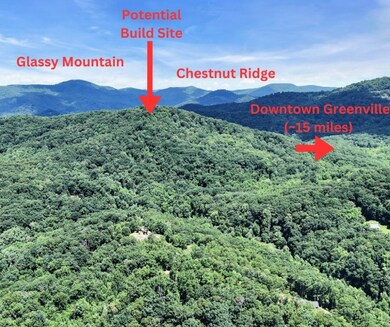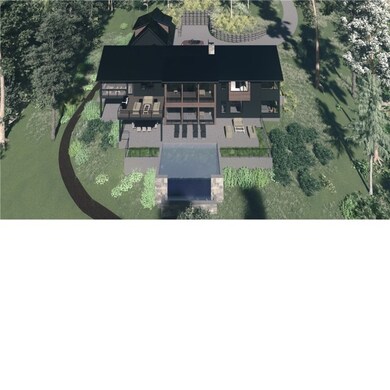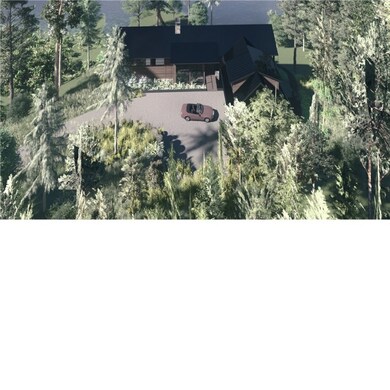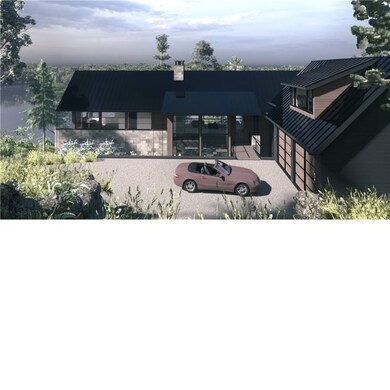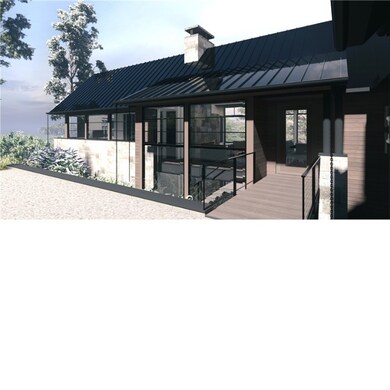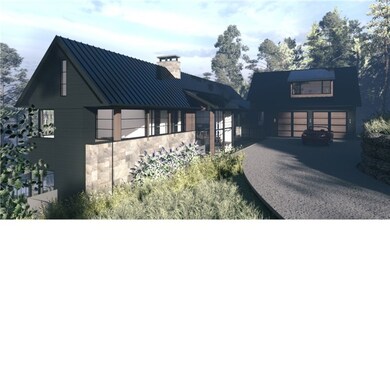146 Glassy Falls Trail Travelers Rest, SC 29690
Estimated payment $11,273/month
Highlights
- Home Theater
- 11.67 Acre Lot
- Contemporary Architecture
- Tigerville Elementary School Rated A
- Mature Trees
- Wood Flooring
About This Home
Start the New Year with a rare opportunity to Custom Build your Luxury Dream Home on a private mountaintop sanctuary. This blank canvas is ready to bring your vision to life, featuring breathtaking, floor-to-ceiling windows with stunning views from every angle. Proposed plans include beautiful hardwoods throughout, high-end finishes, and a contemporary open concept that perfectly complements the surrounding mountain beauty. Designed by one of the Upstate’s Premier Luxury Builders, Sexton Griffith Custom Builders, renowned for their unparalleled craftsmanship and attention to detail, this home will be nestled on 11.67 acres of pristine land. The property boasts sweeping 180-degree views of Glassy Mountain and Chestnut Ridge, framed by vibrant foliage and rolling ridge lines. Wake up to awe-inspiring vistas each morning and enjoy spectacular sunsets from your main living area decks. By night, experience the serene beauty of clear skies and a canopy of stars, far from city lights. This peaceful retreat also provides access to serene, spring-fed streams and ponds—perfect for fishing or simply enjoying nature’s tranquility. While you’ll feel worlds away from the hustle and bustle, you're just minutes from top local attractions like the Saluda River, Chestnut Ridge Hunting Preserve, Poinsett Bridge, MacGregor Orchard, Eagle Mountain Winery, and renowned hiking and biking trails. Greenville is only 35 minutes away, Travelers Rest 20 minutes, and Spartanburg and Asheville are both less than an hour’s drive. Plus, you’ll have access to 5G internet to stay connected. Whether you're looking for a private retreat or a full-time residence, this stunning property has the ideal foundation for your Custom home. The driveway layout and septic permit are already in place, so you can begin your plans without delay. Don’t miss this rare chance to own a piece of the Blue Ridge Mountains. Schedule a showing today and start turning your dream home into a reality. Please understand when touring the property, individuals assume any and all risk associated with touring vacant land, and are asked to provide prior notice by scheduling a showing appointment.
Home Details
Home Type
- Single Family
Est. Annual Taxes
- $2,474
Lot Details
- 11.67 Acre Lot
- Steep Slope
- Mature Trees
Parking
- 2 Car Attached Garage
- Driveway
Home Design
- Home to be built
- Contemporary Architecture
- Wood Siding
- Synthetic Stucco Exterior
- Stone
Interior Spaces
- 1-Story Property
- Smooth Ceilings
- High Ceiling
- Fireplace
- Insulated Windows
- Living Room
- Home Theater
- Bonus Room
- Laundry Room
- Basement
Kitchen
- Dishwasher
- Quartz Countertops
Flooring
- Wood
- Ceramic Tile
Bedrooms and Bathrooms
- 4 Bedrooms
- Walk-In Closet
- Bathroom on Main Level
- Dual Sinks
- Hydromassage or Jetted Bathtub
- Garden Bath
- Separate Shower
Outdoor Features
- Screened Patio
- Porch
Schools
- Tigerville Elementary School
- Blue Ridge Middle School
- Blue Ridge High School
Utilities
- Cooling Available
- Forced Air Heating System
- Underground Utilities
- Private Water Source
- Well
- Septic Tank
Additional Features
- Low Threshold Shower
- Outside City Limits
Listing and Financial Details
- Tax Lot 7
- Assessor Parcel Number 0657070100700
Community Details
Overview
- Property has a Home Owners Association
- Built by Sexton Griffith Custom Builders
Amenities
- Common Area
Map
Home Values in the Area
Average Home Value in this Area
Tax History
| Year | Tax Paid | Tax Assessment Tax Assessment Total Assessment is a certain percentage of the fair market value that is determined by local assessors to be the total taxable value of land and additions on the property. | Land | Improvement |
|---|---|---|---|---|
| 2024 | $2,474 | $8,010 | $8,010 | $0 |
| 2023 | $2,474 | $8,010 | $8,010 | $0 |
| 2022 | $2,361 | $8,010 | $8,010 | $0 |
| 2021 | $43 | $70 | $70 | $0 |
| 2020 | $59 | $70 | $70 | $0 |
| 2019 | $59 | $70 | $70 | $0 |
| 2018 | $58 | $70 | $70 | $0 |
| 2017 | $58 | $70 | $0 | $0 |
| 2016 | $42 | $1,630 | $1,630 | $0 |
| 2015 | $42 | $1,630 | $1,630 | $0 |
| 2014 | $42 | $1,630 | $1,630 | $0 |
Property History
| Date | Event | Price | Change | Sq Ft Price |
|---|---|---|---|---|
| 02/13/2025 02/13/25 | For Sale | $400,000 | -80.0% | -- |
| 01/02/2025 01/02/25 | Price Changed | $1,999,999 | -99.0% | $476 / Sq Ft |
| 12/31/2024 12/31/24 | For Sale | $199,999,000 | +136885.6% | $47,619 / Sq Ft |
| 01/29/2021 01/29/21 | Sold | $146,000 | -7.6% | -- |
| 05/27/2019 05/27/19 | For Sale | $158,000 | -- | -- |
Purchase History
| Date | Type | Sale Price | Title Company |
|---|---|---|---|
| Deed | $146,000 | None Available | |
| Deed | -- | -- |
Mortgage History
| Date | Status | Loan Amount | Loan Type |
|---|---|---|---|
| Open | $116,800 | New Conventional |
Source: Western Upstate Multiple Listing Service
MLS Number: 20282342
APN: 0657.07-01-007.00
- 720 Callahan Mountain Rd
- 120 Hungate Dr
- 498 Highway 912
- 35026 Dividing Water Rd
- 1061 Hidden Glory Dr
- 0 Laurel Hill Ln
- 23 Belk Rd
- 8875 N Tigerville Rd
- Lt 306 Old Spring Rd Unit 306
- 2699 Highway 11 Hwy
- 2311 S Carolina 11
- 400 Stony Rd
- 12 Drift Away Ln
- 2283 S Carolina 11
- 00 Highway 11
- 088 Forest Dr
- 090 Forest Dr
- 089 Forest Dr
- 8 Belk Rd
- 23B Big Jake Pass
- 2743 E Tyger Bridge Rd
- 5380 Locust Hill Rd
- 424 Lakeview Dr
- 308 Bates View Dr Unit A
- 50 Lakemont Cottage Trail
- 267 Little Cove Creek Dr
- 220 Melrose Cir Unit 2
- 161 Melrose Ave Unit 1
- 110 Hillside Ct
- 39 Depot St
- 316 Warrior Mountain Rd
- 419 Hidden Hill Rd
- 305 Grady Ave Unit C-2
- 209 Daystrom Dr
- 211 Meritage St
- 196 Ridge Rd
- 1760 Warrior Dr
- 218 Forest Dr
- 214 Forest Dr
- 507b W McElhaney Rd
