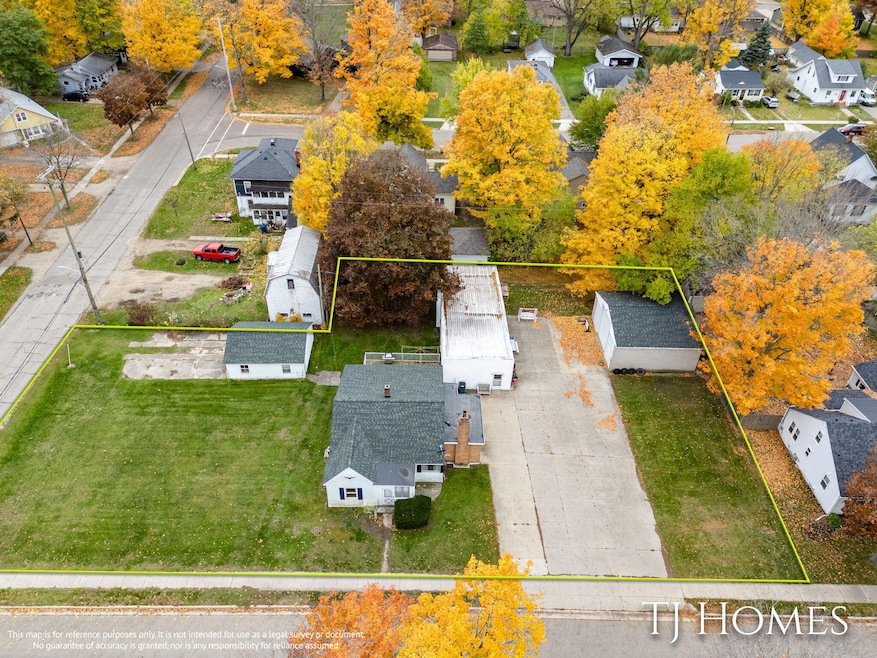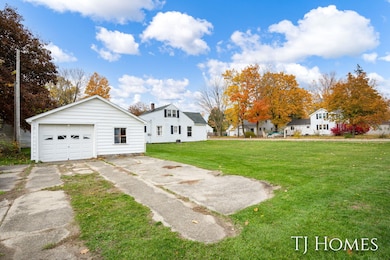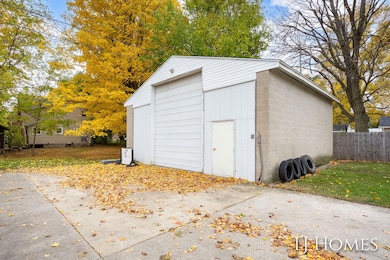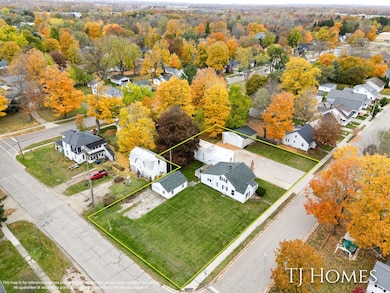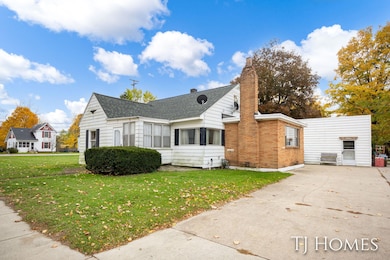
146 Hanlon Ct Wayland, MI 49348
Estimated payment $2,288/month
Highlights
- Second Garage
- Recreation Room
- Corner Lot: Yes
- Deck
- Sun or Florida Room
- No HOA
About This Home
RARE opportunity in the heart of Wayland! Offered for the first time in decades, this property is truly a diamond in the rough. Spanning three parcels, it features a charming home accompanied by a 3-stall garage, a detached oversized 1.5-stall garage, and a massive outbuilding complete with a lift-perfect for car enthusiasts, hobbyists, or anyone in need of serious workspace. Enjoy the freedom to expand, create, and live life to the fullest on this exceptional property. Recent updates include new shingled roofs on both the house and garage in 2023. Priced to sell and brimming with potential, this one-of-a-kind property is being offered AS IS. Don't miss your chance to make it your own! This is truly one of a kind. ** OFFER REVIEW DEADLINE: MONDAY, NOVEMBER 17, 2025 @ 12 PM.
Listing Agent
Keller Williams GR North (Main) License #6506043034 Listed on: 11/07/2025

Home Details
Home Type
- Single Family
Est. Annual Taxes
- $3,423
Year Built
- Built in 1947
Lot Details
- 0.51 Acre Lot
- Shrub
- Corner Lot: Yes
- Property is zoned R-2 / RES-401, R-2 / RES-401
Parking
- 3 Car Detached Garage
- Second Garage
- Side Facing Garage
- Garage Door Opener
Home Design
- Bungalow
- Brick Exterior Construction
- Aluminum Siding
Interior Spaces
- 1,592 Sq Ft Home
- 2-Story Property
- Ceiling Fan
- Gas Log Fireplace
- Family Room with Fireplace
- Living Room
- Dining Room
- Recreation Room
- Sun or Florida Room
- Utility Room
- Basement Fills Entire Space Under The House
- Attic Fan
Kitchen
- Eat-In Kitchen
- Oven
- Range
- Microwave
Bedrooms and Bathrooms
- 3 Bedrooms | 2 Main Level Bedrooms
- 2 Full Bathrooms
Laundry
- Laundry on main level
- Laundry in Bathroom
- Dryer
- Washer
Outdoor Features
- Deck
- Enclosed Patio or Porch
Utilities
- Forced Air Heating and Cooling System
- Heating System Uses Natural Gas
Community Details
- No Home Owners Association
Map
Home Values in the Area
Average Home Value in this Area
Tax History
| Year | Tax Paid | Tax Assessment Tax Assessment Total Assessment is a certain percentage of the fair market value that is determined by local assessors to be the total taxable value of land and additions on the property. | Land | Improvement |
|---|---|---|---|---|
| 2025 | $2,595 | $124,700 | $23,300 | $101,400 |
| 2024 | $2,358 | $112,300 | $18,600 | $93,700 |
| 2023 | $2,358 | $91,100 | $19,300 | $71,800 |
| 2022 | $2,218 | $79,900 | $17,600 | $62,300 |
| 2021 | $2,218 | $70,100 | $14,000 | $56,100 |
| 2020 | $2,218 | $67,000 | $14,000 | $53,000 |
| 2019 | $0 | $65,500 | $15,000 | $50,500 |
| 2018 | $0 | $61,400 | $15,000 | $46,400 |
| 2017 | $0 | $61,700 | $15,000 | $46,700 |
| 2016 | $0 | $53,600 | $15,000 | $38,600 |
| 2015 | -- | $53,600 | $15,000 | $38,600 |
| 2014 | -- | $48,600 | $15,000 | $33,600 |
| 2013 | -- | $44,800 | $15,000 | $29,800 |
Property History
| Date | Event | Price | List to Sale | Price per Sq Ft |
|---|---|---|---|---|
| 11/07/2025 11/07/25 | For Sale | $380,000 | -- | $239 / Sq Ft |
Purchase History
| Date | Type | Sale Price | Title Company |
|---|---|---|---|
| Interfamily Deed Transfer | -- | Attorney |
About the Listing Agent
Tammy Jo's Other Listings
Source: MichRIC
MLS Number: 25057248
APN: 56-005-113-00
- 212 E Superior St
- 110 E Sycamore St
- 621 S Main St
- 620 S Main St
- 319 Alpine St
- 219 Alpine St
- 330 Lotz Ct
- 545 N Main St
- 3610 Garden St
- 3282 Stonehill Ct
- 3570 Windsor Woods Dr
- 3296 Stonehill Ct
- 3770 Division Ave S
- 3685 Calkins Ct
- 4674 12th St
- 3214 7th St
- 3897 Division St
- 3905 Sunset View
- 3669 Kalamazoo Dr
- 986 129th Ave
- 532 Forrest St
- 2007 7th St
- 822 Midvilla Ln
- 317 W Main St Unit B
- 316 W Main St Unit Upstairs
- 8920 Pictured Rock Dr
- 245 Kinsey St SE
- 301 S Maple St SE
- 215 S Maple St SE
- 8426 Woodhaven Dr SW Unit 4
- 2630 Sherwood St SW
- 7255 Periwinkle Ave SE
- 7000 Byron Lakes Dr SW
- 7100 92nd St SE
- 1414 Eastport Dr SE
- 6111 Woodfield Place SE
- 1190 Fairbourne Dr
- 6079 In the Pines Dr SE
- 1695 Bloomfield Dr SE
- 6043 In the Pines Dr SE
