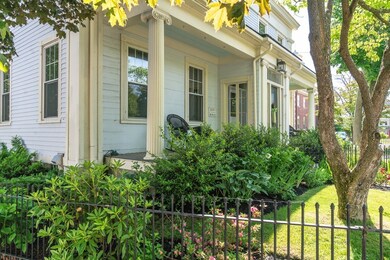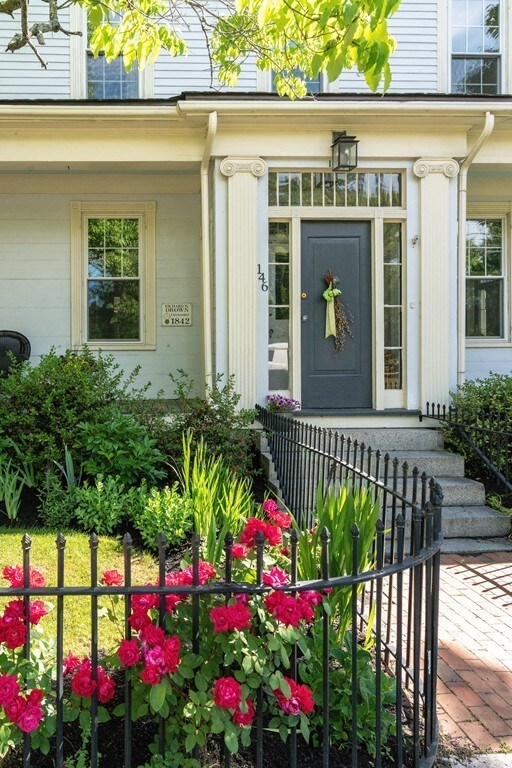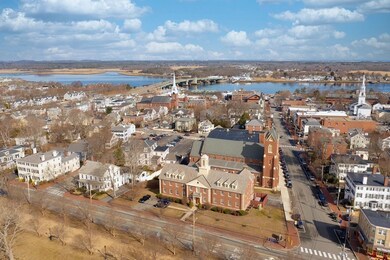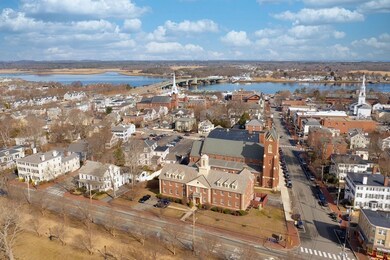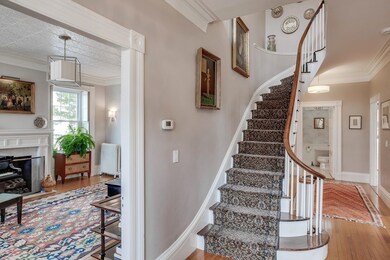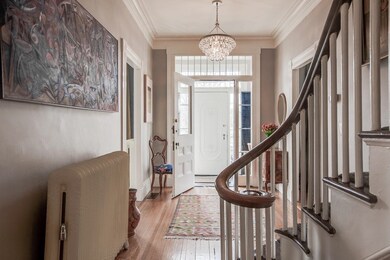
146 High St Newburyport, MA 01950
South End NeighborhoodEstimated Value: $2,331,000 - $2,852,000
Highlights
- Deck
- Wood Flooring
- Fenced Yard
- Newburyport High School Rated A-
- Attic
- 3-minute walk to Bartlett Mall Park
About This Home
As of November 2020Enter the foyer and you will fall in love with the sweeping staircase, high ceilings and sun-drenched rooms in this incredible in-town residence! Built in 1846; this Revival period home has been tastefully updated, retaining the spectacular original features, giving it the style and panache of a new home. The double parlor with pocket doors and 2 fireplaces is ideal for entertaining. The white on white chef's kitchen is a dream to cook in. The lower level den is adjacent to the wine cellar, a great place to cozy up with a glass of wine on a winter night. Upstairs, the spacious master bedroom with spa like bath is reminiscent of a fine boutique hotel with Carrara tile and luxury appointments. The yard is your private in town oasis just a block and a half from State Street restaurants and shops. This is the dream home you have been searching for.
Home Details
Home Type
- Single Family
Est. Annual Taxes
- $22,891
Year Built
- Built in 1832
Lot Details
- Fenced Yard
- Garden
- Property is zoned R3
Parking
- 2 Car Garage
Kitchen
- Range
- Dishwasher
- Disposal
Flooring
- Wood
- Tile
Laundry
- Dryer
- Washer
Outdoor Features
- Balcony
- Deck
- Enclosed patio or porch
Utilities
- Central Air
- Heating System Uses Steam
- Heating System Uses Gas
- Natural Gas Water Heater
- High Speed Internet
- Cable TV Available
Additional Features
- Attic
- Basement
Community Details
- Security Service
Listing and Financial Details
- Assessor Parcel Number M:0046 B:0006 L:0000
Ownership History
Purchase Details
Purchase Details
Home Financials for this Owner
Home Financials are based on the most recent Mortgage that was taken out on this home.Purchase Details
Home Financials for this Owner
Home Financials are based on the most recent Mortgage that was taken out on this home.Purchase Details
Home Financials for this Owner
Home Financials are based on the most recent Mortgage that was taken out on this home.Purchase Details
Home Financials for this Owner
Home Financials are based on the most recent Mortgage that was taken out on this home.Purchase Details
Purchase Details
Similar Homes in Newburyport, MA
Home Values in the Area
Average Home Value in this Area
Purchase History
| Date | Buyer | Sale Price | Title Company |
|---|---|---|---|
| 146 High Street Rt | -- | None Available | |
| Osterman Leah | $1,738,000 | None Available | |
| Portmann Kirk S | $1,610,000 | -- | |
| Spies Joseph R | $970,000 | -- | |
| Brennan Eric L | $1,295,000 | -- | |
| Miller Peter J | $423,000 | -- | |
| Clay Walter | $325,000 | -- |
Mortgage History
| Date | Status | Borrower | Loan Amount |
|---|---|---|---|
| Previous Owner | Osterman Leah | $938,000 | |
| Previous Owner | Remley J Frank | $180,000 | |
| Previous Owner | Remley J Frank | $660,000 | |
| Previous Owner | Remley J Frank | $750,000 |
Property History
| Date | Event | Price | Change | Sq Ft Price |
|---|---|---|---|---|
| 11/30/2020 11/30/20 | Sold | $1,738,000 | -7.3% | $357 / Sq Ft |
| 09/29/2020 09/29/20 | Pending | -- | -- | -- |
| 05/08/2020 05/08/20 | For Sale | $1,875,000 | +7.9% | $385 / Sq Ft |
| 03/27/2020 03/27/20 | Off Market | $1,738,000 | -- | -- |
| 03/05/2020 03/05/20 | For Sale | $1,875,000 | +16.5% | $385 / Sq Ft |
| 07/03/2015 07/03/15 | Sold | $1,610,000 | -8.0% | $310 / Sq Ft |
| 04/24/2015 04/24/15 | Pending | -- | -- | -- |
| 03/18/2015 03/18/15 | For Sale | $1,750,000 | +80.4% | $337 / Sq Ft |
| 04/26/2013 04/26/13 | Sold | $970,000 | -2.5% | $198 / Sq Ft |
| 03/21/2013 03/21/13 | Pending | -- | -- | -- |
| 12/13/2012 12/13/12 | For Sale | $995,000 | 0.0% | $203 / Sq Ft |
| 12/11/2012 12/11/12 | Pending | -- | -- | -- |
| 08/15/2012 08/15/12 | Price Changed | $995,000 | -9.1% | $203 / Sq Ft |
| 06/04/2012 06/04/12 | Price Changed | $1,095,000 | -8.8% | $223 / Sq Ft |
| 04/26/2012 04/26/12 | For Sale | $1,200,000 | -- | $245 / Sq Ft |
Tax History Compared to Growth
Tax History
| Year | Tax Paid | Tax Assessment Tax Assessment Total Assessment is a certain percentage of the fair market value that is determined by local assessors to be the total taxable value of land and additions on the property. | Land | Improvement |
|---|---|---|---|---|
| 2025 | $22,891 | $2,389,500 | $499,900 | $1,889,600 |
| 2024 | $22,036 | $2,210,200 | $454,400 | $1,755,800 |
| 2023 | $22,023 | $2,050,600 | $395,100 | $1,655,500 |
| 2022 | $20,302 | $1,690,400 | $329,200 | $1,361,200 |
| 2021 | $23,825 | $1,884,900 | $299,300 | $1,585,600 |
| 2020 | $24,202 | $1,884,900 | $299,300 | $1,585,600 |
| 2019 | $22,618 | $1,729,200 | $299,300 | $1,429,900 |
| 2018 | $21,412 | $1,614,800 | $285,100 | $1,329,700 |
| 2017 | $21,537 | $1,601,300 | $271,600 | $1,329,700 |
| 2016 | $19,559 | $1,460,700 | $258,600 | $1,202,100 |
| 2015 | $18,453 | $1,383,300 | $258,600 | $1,124,700 |
Agents Affiliated with this Home
-
Dolores Person

Seller's Agent in 2020
Dolores Person
William Raveis Real Estate
(978) 660-0967
22 in this area
104 Total Sales
-
Rachel Person
R
Seller Co-Listing Agent in 2020
Rachel Person
William Raveis Real Estate
2 in this area
30 Total Sales
-
Gretchen Maguire

Buyer's Agent in 2020
Gretchen Maguire
Realty One Group Nest
(617) 688-5290
13 in this area
83 Total Sales
-
Steve Robinson

Seller's Agent in 2015
Steve Robinson
Lamacchia Realty, Inc.
(978) 463-4322
3 in this area
15 Total Sales
-
Patricia Skibbee

Buyer's Agent in 2015
Patricia Skibbee
River Valley Real Estate
(978) 502-4782
1 in this area
26 Total Sales
Map
Source: MLS Property Information Network (MLS PIN)
MLS Number: 72628901
APN: NEWP-000046-000006
- 6 Vernon St
- 124 High St Unit 2
- 2 Prince Place Unit 2
- 100 State St Unit 8
- 184 High St
- 14-18 Market St
- 185 High St
- 41 Washington St Unit C
- 2 Market St Unit 5
- 58 Merrimac St Unit 2-2
- 95 High St Unit 4
- 95 High St Unit 2
- 95 High St Unit 3
- 95 High St Unit 1
- 102 High St Unit A
- 1 Merrimac St Unit 26
- 10 10th St
- 20 Low St Unit 1
- 1 Fruit St
- 56 Middle St
- 146 High St
- 146 High St Unit 1
- 148 High St Unit 6
- 148 High St Unit 3
- 148 High St Unit 5
- 148 High St
- Lot 10 Gabaree Ct
- 12 Court St
- 152 High St
- 10 Court St
- 8 Court St
- 154 High St
- 4 Court St
- 156 High St Unit B
- 47 Green St
- 2 Court St Unit 1
- 2 Court St Unit 3
- 2 Court St Unit 1
- 2 Court St Unit 4
- 2 Court St Unit 3

