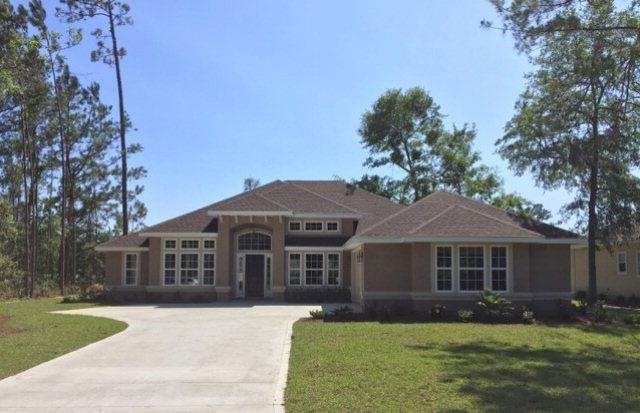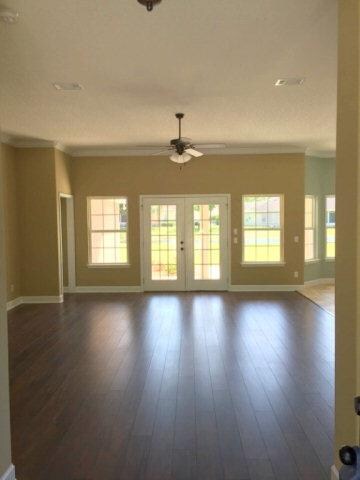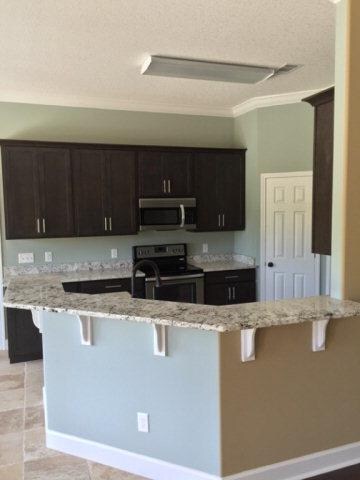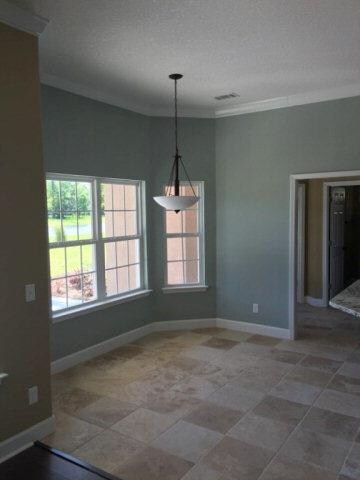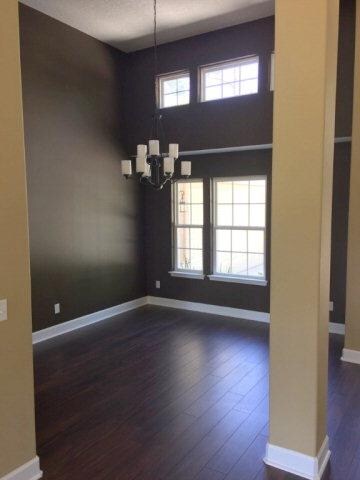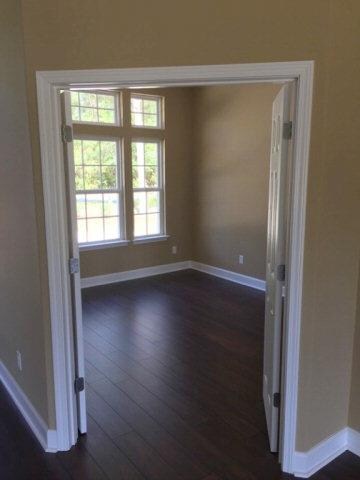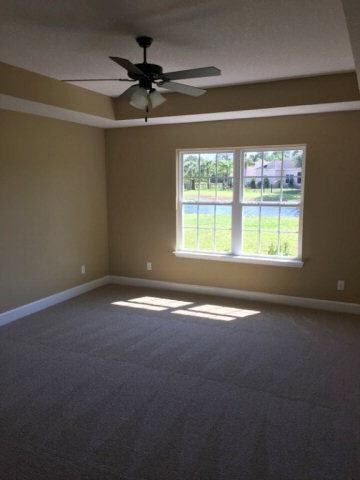
$289,900
- 3 Beds
- 2 Baths
- 1,747 Sq Ft
- 239 Brooklet Cir
- St. Marys, GA
Must show this Stunning 3-Bedroom, 2-Bath Home with great Scenic Pond Views & Modern Amenities. This beautiful 3-bedroom, 2-bathroom home offers a perfect blend of comfort and functionality. The spacious kitchen features a large island, ideal for meal prep and entertaining. Enjoy the peaceful outdoors in your private, fenced yard that backs up to a serene pond-perfect for relaxing or hosting
Joy Cooper ERA Kings Bay Realty
