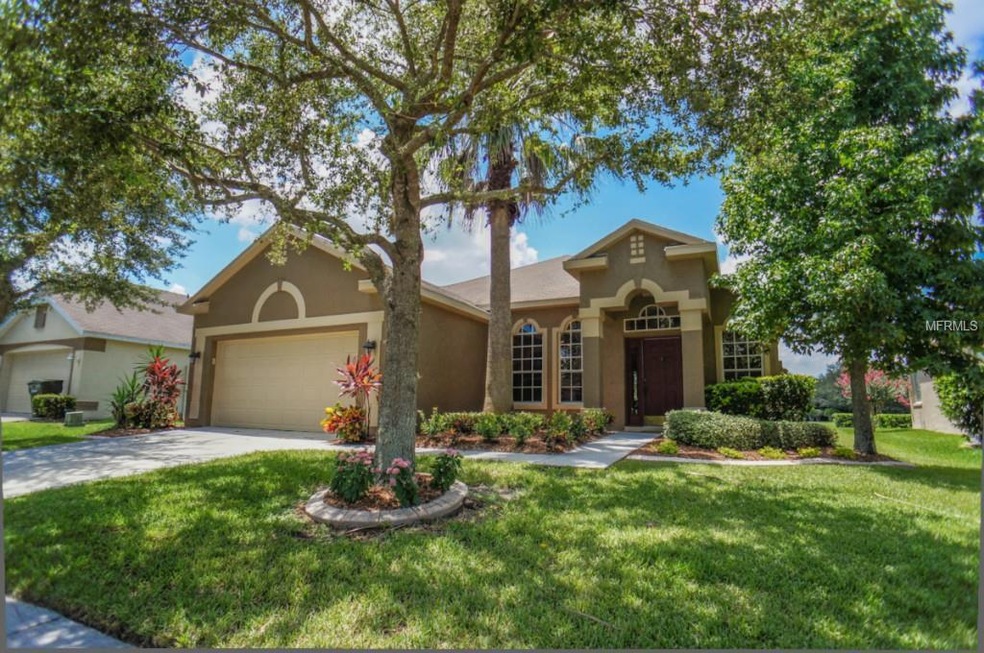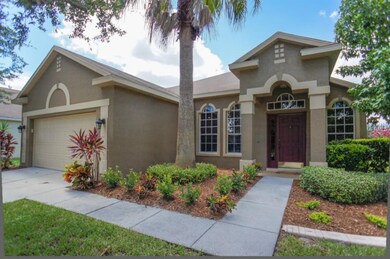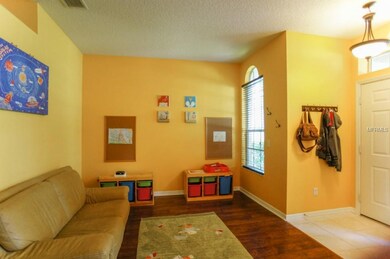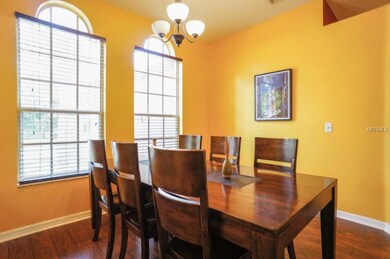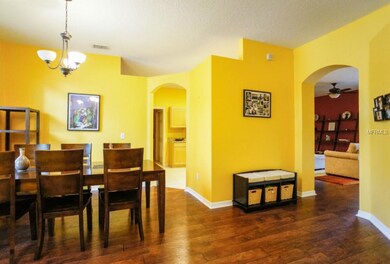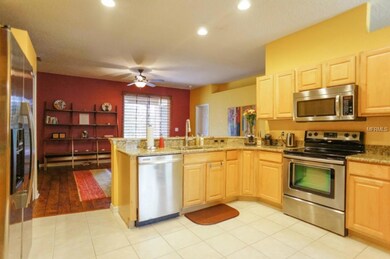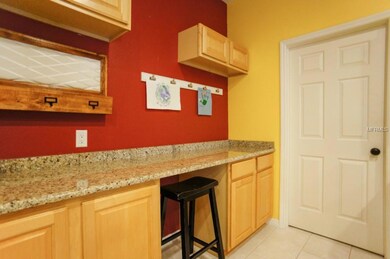
Highlights
- In Ground Pool
- Gated Community
- Contemporary Architecture
- Westbrooke Elementary School Rated A-
- Deck
- Private Lot
About This Home
As of March 2019PRICE REDUCED! This is a MOVE-IN READY 3 BD, 2BTH home for sale in sought after Wesmere. The care and dedication that the previous owners put into this home is immediately evident in the beautiful landscaping and fresh coat of EXTERIOR PAINT. The foyer, dining room, living room, and family room boast high grade, wide plank LAMINATE FLOORING. The kitchen features GRANITE COUNTER TOPS, CERAMIC TILE, and the OPEN FLOOR PLAN that everyone is looking for. Each of the bedrooms in this Wesmere home has an upgraded plush carpeting that is a delight to walk on. The master bedroom features a sliding glass door leading out to the ENCLOSED SCREENED-IN PATIO where BRICK PAVERS have been installed. The master bathroom has DUAL SINKS, a GARDEN TUB, and a separate shower. The home backs up to a large, open field and one of Wesmere's two PLAYGROUNDS. The community is centrally located in the southern part of Ocoee, neighboring Winter Garden and Windermere. The Winter Garden Village and the Plantation Grove Shopping Center provide all kinds of dining and shopping options and is a short 5 minute drive from Wesmere. Close to major highways 429, 408, and the Florida Turnpike. Hurry and schedule a showing before its too late!
Last Agent to Sell the Property
LAKESIDE REALTY WINDERMERE INC License #3254302 Listed on: 08/15/2014

Home Details
Home Type
- Single Family
Est. Annual Taxes
- $2,457
Year Built
- Built in 1999
Lot Details
- 7,150 Sq Ft Lot
- East Facing Home
- Mature Landscaping
- Private Lot
- Landscaped with Trees
- Property is zoned PUD-LD
HOA Fees
- $108 Monthly HOA Fees
Parking
- 2 Car Attached Garage
Property Views
- Garden
- Park or Greenbelt
Home Design
- Contemporary Architecture
- Slab Foundation
- Shingle Roof
- Block Exterior
- Stucco
Interior Spaces
- 1,698 Sq Ft Home
- Ceiling Fan
- Blinds
- Sliding Doors
- Fire and Smoke Detector
- Attic
Kitchen
- Oven
- Range
- Microwave
- Dishwasher
- Stone Countertops
- Solid Wood Cabinet
- Disposal
Flooring
- Carpet
- Laminate
- Ceramic Tile
Bedrooms and Bathrooms
- 3 Bedrooms
- Walk-In Closet
- 2 Full Bathrooms
Laundry
- Laundry in unit
- Dryer
- Washer
Eco-Friendly Details
- Reclaimed Water Irrigation System
Pool
- In Ground Pool
- Gunite Pool
Outdoor Features
- Deck
- Enclosed patio or porch
- Rain Gutters
Schools
- Westbrooke Elementary School
- Sunridge Middle School
- West Orange High School
Utilities
- Central Heating and Cooling System
- Electric Water Heater
- High Speed Internet
- Cable TV Available
Listing and Financial Details
- Visit Down Payment Resource Website
- Legal Lot and Block 5 / 10
- Assessor Parcel Number 31-22-28-2657-00-050
Community Details
Overview
- Association fees include cable TV, pool, recreational facilities
- Fenwick Cove Subdivision
- The community has rules related to deed restrictions
- Planned Unit Development
Recreation
- Tennis Courts
- Recreation Facilities
- Community Playground
- Community Pool
Security
- Gated Community
Ownership History
Purchase Details
Purchase Details
Home Financials for this Owner
Home Financials are based on the most recent Mortgage that was taken out on this home.Purchase Details
Home Financials for this Owner
Home Financials are based on the most recent Mortgage that was taken out on this home.Purchase Details
Home Financials for this Owner
Home Financials are based on the most recent Mortgage that was taken out on this home.Purchase Details
Home Financials for this Owner
Home Financials are based on the most recent Mortgage that was taken out on this home.Purchase Details
Similar Homes in Ocoee, FL
Home Values in the Area
Average Home Value in this Area
Purchase History
| Date | Type | Sale Price | Title Company |
|---|---|---|---|
| Quit Claim Deed | -- | Carioti Justin P | |
| Warranty Deed | $283,000 | Equitable Ttl Of West Orland | |
| Warranty Deed | $240,000 | Equitable Title Of Dr Philli | |
| Warranty Deed | $232,500 | Attorney | |
| Warranty Deed | $175,000 | Southern Title & Abstract In | |
| Deed | $138,400 | -- |
Mortgage History
| Date | Status | Loan Amount | Loan Type |
|---|---|---|---|
| Previous Owner | $277,874 | FHA | |
| Previous Owner | $140,000 | New Conventional | |
| Previous Owner | $186,000 | Purchase Money Mortgage | |
| Previous Owner | $125,000 | No Value Available | |
| Previous Owner | $154,928 | New Conventional |
Property History
| Date | Event | Price | Change | Sq Ft Price |
|---|---|---|---|---|
| 03/17/2019 03/17/19 | Sold | $283,000 | -2.2% | $167 / Sq Ft |
| 02/22/2019 02/22/19 | Pending | -- | -- | -- |
| 02/20/2019 02/20/19 | For Sale | $289,500 | 0.0% | $170 / Sq Ft |
| 02/17/2019 02/17/19 | Pending | -- | -- | -- |
| 01/31/2019 01/31/19 | For Sale | $289,500 | +20.6% | $170 / Sq Ft |
| 08/17/2018 08/17/18 | Off Market | $240,000 | -- | -- |
| 10/30/2014 10/30/14 | Sold | $240,000 | -2.0% | $141 / Sq Ft |
| 09/26/2014 09/26/14 | Pending | -- | -- | -- |
| 09/11/2014 09/11/14 | Price Changed | $245,000 | -3.9% | $144 / Sq Ft |
| 08/15/2014 08/15/14 | For Sale | $255,000 | -- | $150 / Sq Ft |
Tax History Compared to Growth
Tax History
| Year | Tax Paid | Tax Assessment Tax Assessment Total Assessment is a certain percentage of the fair market value that is determined by local assessors to be the total taxable value of land and additions on the property. | Land | Improvement |
|---|---|---|---|---|
| 2025 | $5,651 | $362,257 | -- | -- |
| 2024 | $5,465 | $361,500 | $95,000 | $266,500 |
| 2023 | $5,465 | $341,794 | $95,000 | $246,794 |
| 2022 | $5,342 | $302,689 | $95,000 | $207,689 |
| 2021 | $4,920 | $262,346 | $80,000 | $182,346 |
| 2020 | $4,520 | $246,599 | $80,000 | $166,599 |
| 2019 | $501 | $200,828 | $0 | $0 |
| 2018 | $489 | $197,083 | $0 | $0 |
| 2017 | $489 | $200,901 | $55,000 | $145,901 |
| 2016 | $489 | $197,853 | $55,000 | $142,853 |
| 2015 | $489 | $187,745 | $55,000 | $132,745 |
| 2014 | $2,579 | $167,067 | $50,000 | $117,067 |
Agents Affiliated with this Home
-
Judy Huff
J
Seller's Agent in 2019
Judy Huff
COLDWELL BANKER REALTY
(407) 353-6739
43 Total Sales
-
Mahnaz Rabbanifard

Buyer's Agent in 2019
Mahnaz Rabbanifard
PREFERRED REAL ESTATE BROKERS
(407) 948-2401
30 Total Sales
-
Francisco Orchilles

Seller's Agent in 2014
Francisco Orchilles
LAKESIDE REALTY WINDERMERE INC
(407) 925-4552
65 Total Sales
-
Paul McGarigal

Buyer's Agent in 2014
Paul McGarigal
RE/MAX SELECT GROUP
100 Total Sales
Map
Source: Stellar MLS
MLS Number: O5313666
APN: 31-2228-2657-00-050
- 501 Dunoon St
- 11410 Rapallo Ln
- 536 Dunoon St
- 11774 Via Lucerna Cir
- 11322 Rapallo Ln
- 11316 Rapallo Ln
- 11337 Via Andiamo
- 11514 Via Lucerna Cir
- 11520 Via Lucerna Cir
- 11313 Via Andiamo
- 2340 Blackjack Oak St
- 806 Grovesmere Loop
- 11222 Rapallo Ln
- 815 Grovesmere Loop
- 2284 Blackjack Oak St
- 11761 Bella Milano Ct
- 901 Grovesmere Loop
- 934 Roberson Rd
- 1656 Whitney Isles Dr
- 11660 Delwick Dr
