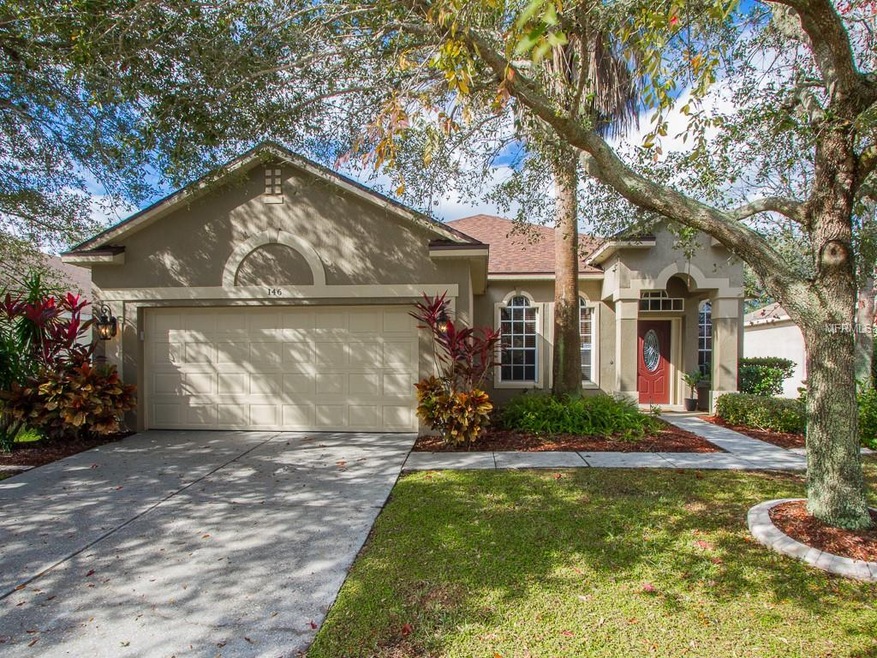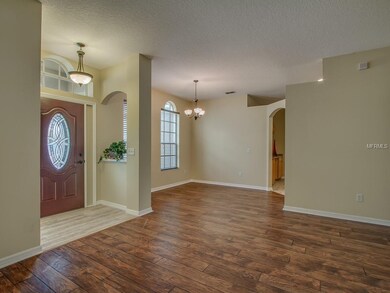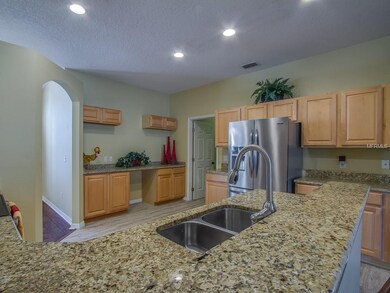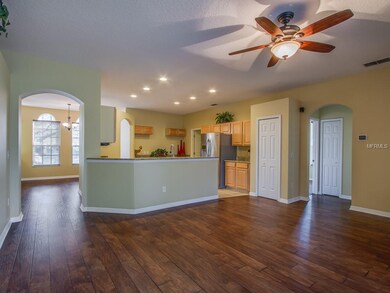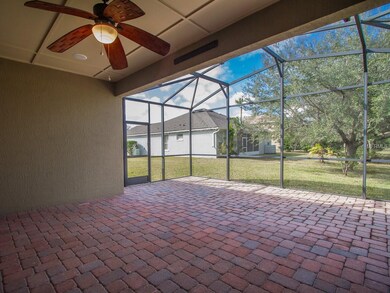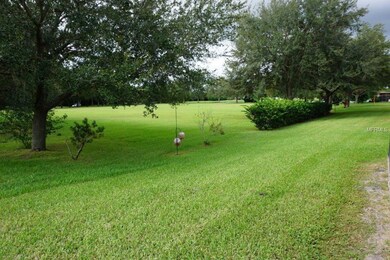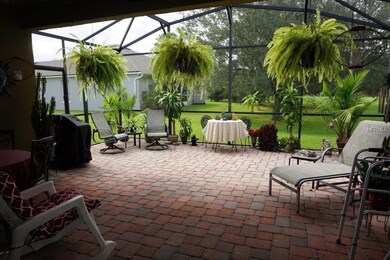
Highlights
- Gated Community
- Open Floorplan
- Engineered Wood Flooring
- Westbrooke Elementary School Rated A-
- Contemporary Architecture
- Main Floor Primary Bedroom
About This Home
As of March 2019BACK ON MARKET! No fencing in rear permitted. Looking for a MOVE IN READY, QUICK CLOSE home that's bursting with Pride of Ownership..this is it...The pluses are endless: 2018 NEW ROOF, Open Floor Plan, great kitchen with granite counters, tons of raised panel wood cabinets, surround sound w/speakers in family room & patio. Florida's OUTDOOR LIVING AT ITS BEST with family room opening to a 18x10 brick paved lanai + a 24x12 extended screened patio w/15' ceilings overlooking a huge park...which translates to NO REAR NEIGHBORS so lots of privacy. Wesmere's touted for its Fabulous Recreational Facility that's hard to top, so check out the photos. Location is a positive...good schools, 5 minutes to grocery, restaurants, cinema; 15 minutes from Downtown Orlando, Sports Arena, Amway Center, Lake Eola, Dr Phillips Performing Arts Center, Winter Garden Shopping Village, Millenia Mall, FUN Historic Downtown Old Winter Garden, Restaurant Row, I-Drive & expressways. Also, 30 minutes to Major Attractions, Airport & UCF. Listing Photos show home when it was furnished & unfurnished so you will get a real feel of its layout.
Last Agent to Sell the Property
COLDWELL BANKER REALTY License #674957 Listed on: 01/31/2019

Home Details
Home Type
- Single Family
Est. Annual Taxes
- $489
Year Built
- Built in 1999
Lot Details
- 7,150 Sq Ft Lot
- Lot Dimensions are 65x110
- Property fronts a private road
- East Facing Home
- Mature Landscaping
- Level Lot
- Metered Sprinkler System
- Property is zoned PUD-LD
HOA Fees
- $117 Monthly HOA Fees
Parking
- 2 Car Attached Garage
- Garage Door Opener
- Open Parking
Home Design
- Contemporary Architecture
- Planned Development
- Slab Foundation
- Shingle Roof
- Block Exterior
- Stucco
Interior Spaces
- 1,698 Sq Ft Home
- Open Floorplan
- High Ceiling
- Ceiling Fan
- Blinds
- Sliding Doors
- Family Room Off Kitchen
- Separate Formal Living Room
- Formal Dining Room
- Inside Utility
- Park or Greenbelt Views
Kitchen
- Eat-In Kitchen
- Range
- Microwave
- Dishwasher
- Solid Surface Countertops
- Solid Wood Cabinet
- Disposal
Flooring
- Engineered Wood
- Carpet
- Ceramic Tile
Bedrooms and Bathrooms
- 3 Bedrooms
- Primary Bedroom on Main
- Split Bedroom Floorplan
- Walk-In Closet
- 2 Full Bathrooms
Laundry
- Laundry in unit
- Dryer
- Washer
Home Security
- Home Security System
- Fire and Smoke Detector
Outdoor Features
- Covered patio or porch
- Exterior Lighting
Schools
- Westbrooke Elementary School
- Sunridge Middle School
- West Orange High School
Utilities
- Central Heating and Cooling System
- Electric Water Heater
- Cable TV Available
Listing and Financial Details
- Home warranty included in the sale of the property
- Down Payment Assistance Available
- Homestead Exemption
- Visit Down Payment Resource Website
- Tax Lot 50
- Assessor Parcel Number 28-22-31-2657-00-050
Community Details
Overview
- Association fees include common area taxes, community pool, insurance, manager, pool maintenance, private road, recreational facilities
- Wesmere Hoa/Real Mgmt Frank Association, Phone Number (407) 656-0336
- Built by Lennar Homes
- Fenwick Cove Subdivision
- The community has rules related to fencing
- Rental Restrictions
Recreation
- Tennis Courts
- Community Basketball Court
- Community Playground
- Community Pool
- Park
Security
- Gated Community
Ownership History
Purchase Details
Purchase Details
Home Financials for this Owner
Home Financials are based on the most recent Mortgage that was taken out on this home.Purchase Details
Home Financials for this Owner
Home Financials are based on the most recent Mortgage that was taken out on this home.Purchase Details
Home Financials for this Owner
Home Financials are based on the most recent Mortgage that was taken out on this home.Purchase Details
Home Financials for this Owner
Home Financials are based on the most recent Mortgage that was taken out on this home.Purchase Details
Similar Homes in the area
Home Values in the Area
Average Home Value in this Area
Purchase History
| Date | Type | Sale Price | Title Company |
|---|---|---|---|
| Quit Claim Deed | -- | Carioti Justin P | |
| Warranty Deed | $283,000 | Equitable Ttl Of West Orland | |
| Warranty Deed | $240,000 | Equitable Title Of Dr Philli | |
| Warranty Deed | $232,500 | Attorney | |
| Warranty Deed | $175,000 | Southern Title & Abstract In | |
| Deed | $138,400 | -- |
Mortgage History
| Date | Status | Loan Amount | Loan Type |
|---|---|---|---|
| Previous Owner | $277,874 | FHA | |
| Previous Owner | $140,000 | New Conventional | |
| Previous Owner | $186,000 | Purchase Money Mortgage | |
| Previous Owner | $125,000 | No Value Available | |
| Previous Owner | $154,928 | New Conventional |
Property History
| Date | Event | Price | Change | Sq Ft Price |
|---|---|---|---|---|
| 03/17/2019 03/17/19 | Sold | $283,000 | -2.2% | $167 / Sq Ft |
| 02/22/2019 02/22/19 | Pending | -- | -- | -- |
| 02/20/2019 02/20/19 | For Sale | $289,500 | 0.0% | $170 / Sq Ft |
| 02/17/2019 02/17/19 | Pending | -- | -- | -- |
| 01/31/2019 01/31/19 | For Sale | $289,500 | +20.6% | $170 / Sq Ft |
| 08/17/2018 08/17/18 | Off Market | $240,000 | -- | -- |
| 10/30/2014 10/30/14 | Sold | $240,000 | -2.0% | $141 / Sq Ft |
| 09/26/2014 09/26/14 | Pending | -- | -- | -- |
| 09/11/2014 09/11/14 | Price Changed | $245,000 | -3.9% | $144 / Sq Ft |
| 08/15/2014 08/15/14 | For Sale | $255,000 | -- | $150 / Sq Ft |
Tax History Compared to Growth
Tax History
| Year | Tax Paid | Tax Assessment Tax Assessment Total Assessment is a certain percentage of the fair market value that is determined by local assessors to be the total taxable value of land and additions on the property. | Land | Improvement |
|---|---|---|---|---|
| 2025 | $5,651 | $362,257 | -- | -- |
| 2024 | $5,465 | $361,500 | $95,000 | $266,500 |
| 2023 | $5,465 | $341,794 | $95,000 | $246,794 |
| 2022 | $5,342 | $302,689 | $95,000 | $207,689 |
| 2021 | $4,920 | $262,346 | $80,000 | $182,346 |
| 2020 | $4,520 | $246,599 | $80,000 | $166,599 |
| 2019 | $501 | $200,828 | $0 | $0 |
| 2018 | $489 | $197,083 | $0 | $0 |
| 2017 | $489 | $200,901 | $55,000 | $145,901 |
| 2016 | $489 | $197,853 | $55,000 | $142,853 |
| 2015 | $489 | $187,745 | $55,000 | $132,745 |
| 2014 | $2,579 | $167,067 | $50,000 | $117,067 |
Agents Affiliated with this Home
-
Judy Huff
J
Seller's Agent in 2019
Judy Huff
COLDWELL BANKER REALTY
(407) 353-6739
43 Total Sales
-
Mahnaz Rabbanifard

Buyer's Agent in 2019
Mahnaz Rabbanifard
PREFERRED REAL ESTATE BROKERS
(407) 948-2401
30 Total Sales
-
Francisco Orchilles

Seller's Agent in 2014
Francisco Orchilles
LAKESIDE REALTY WINDERMERE INC
(407) 925-4552
65 Total Sales
-
Paul McGarigal

Buyer's Agent in 2014
Paul McGarigal
RE/MAX SELECT GROUP
100 Total Sales
Map
Source: Stellar MLS
MLS Number: O5759842
APN: 31-2228-2657-00-050
- 501 Dunoon St
- 11410 Rapallo Ln
- 536 Dunoon St
- 11774 Via Lucerna Cir
- 11322 Rapallo Ln
- 11316 Rapallo Ln
- 11337 Via Andiamo
- 11514 Via Lucerna Cir
- 11520 Via Lucerna Cir
- 11313 Via Andiamo
- 2340 Blackjack Oak St
- 806 Grovesmere Loop
- 11222 Rapallo Ln
- 815 Grovesmere Loop
- 2284 Blackjack Oak St
- 11761 Bella Milano Ct
- 901 Grovesmere Loop
- 934 Roberson Rd
- 1656 Whitney Isles Dr
- 11660 Delwick Dr
