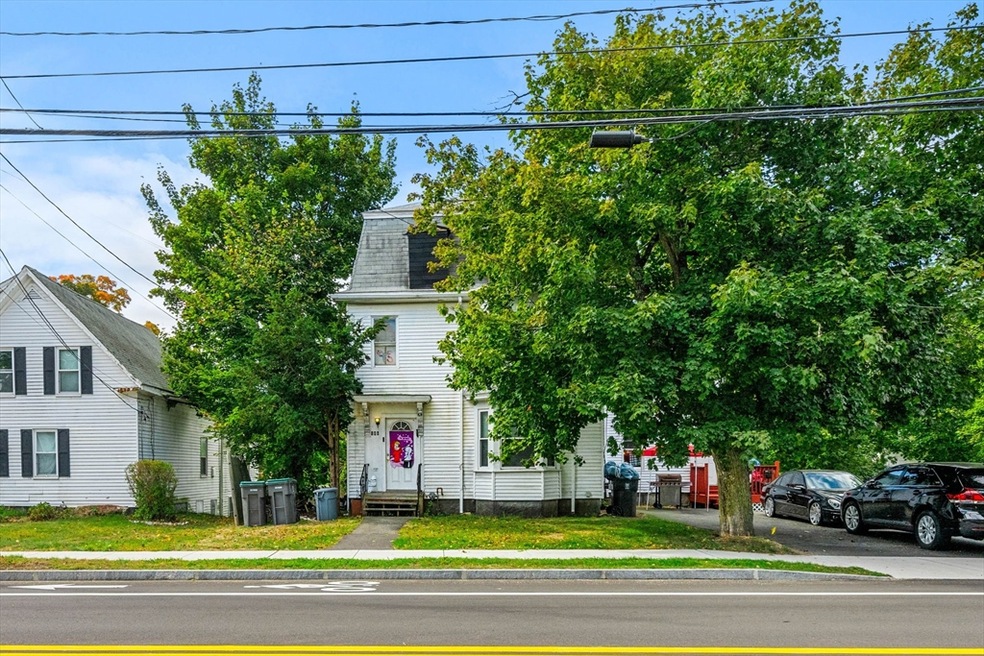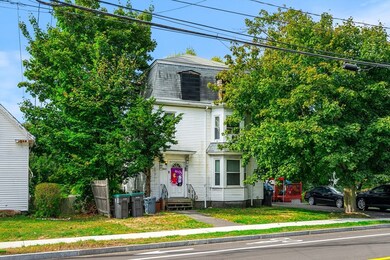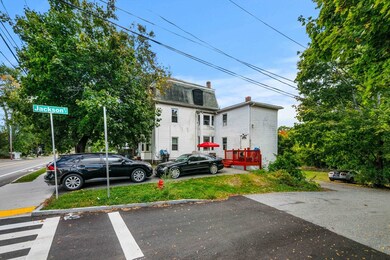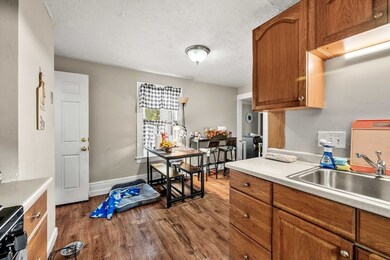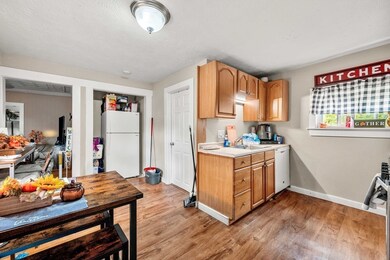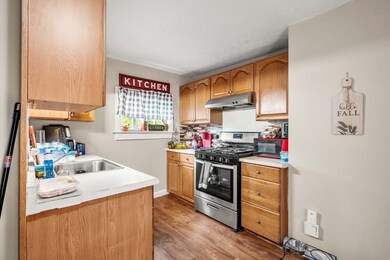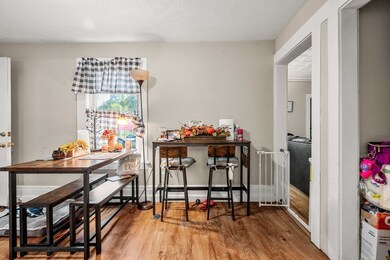
146 N Main St Natick, MA 01760
Highlights
- Wood Flooring
- Window Unit Cooling System
- Storage
- Natick High School Rated A
- Bathtub with Shower
- 1-minute walk to Murphy Field
About This Home
As of December 2024The intersection of a strong buy and hold AND long-term development upside. 146 N Main St is currently an oversized 2-family, consisting of 5-beds and 2-baths across two sprawling units. The property is perfectly located between downtown Natick and Rt 9 and has been well maintained by the same owner for 40 years. These units are fetching $5500 per month but the long-term upside is in a potential condo-conversion, as the property sits on a very large, .34-acre lot and is centrally located in a perfect commuter hub with very high $/ft comps in the sales market. This commuter's dream would be the ideal location for 2+ contemporary townhomes in the future. However, the beauty is that this property also plays nicely as a buy and hold in the interim including off-street parking, multiple washer dryers in basement, hardwood floors, ceiling fans, crown molding and MORE. All tenants are month-to-month. No showings until the Open House on Saturday, October 19 at 11:00AM.
Last Agent to Sell the Property
Ian Crotty
The Boston Realty Group, LLC
Last Buyer's Agent
Ian Crotty
The Boston Realty Group, LLC
Property Details
Home Type
- Multi-Family
Est. Annual Taxes
- $7,710
Year Built
- Built in 1887
Lot Details
- 0.34 Acre Lot
Home Design
- Duplex
- Stone Foundation
- Stone
Interior Spaces
- 2,200 Sq Ft Home
- Property has 1 Level
- Combination Dining and Living Room
- Storage
- Washer
- Wood Flooring
Kitchen
- Oven
- Range
- Microwave
- Freezer
- Dishwasher
Bedrooms and Bathrooms
- 5 Bedrooms
- 2 Full Bathrooms
- Bathtub with Shower
Partially Finished Basement
- Walk-Out Basement
- Basement Fills Entire Space Under The House
Parking
- 4 Car Parking Spaces
- Driveway
- Paved Parking
- Open Parking
- Off-Street Parking
Utilities
- Window Unit Cooling System
- Heating System Uses Natural Gas
Listing and Financial Details
- Total Actual Rent $5,487
- Rent includes unit 1(water), unit 2(water)
- Assessor Parcel Number 667149
Community Details
Overview
- 2 Units
Building Details
- Operating Expense $9,898
- Net Operating Income $65,844
Ownership History
Purchase Details
Purchase Details
Home Financials for this Owner
Home Financials are based on the most recent Mortgage that was taken out on this home.Purchase Details
Map
Similar Homes in the area
Home Values in the Area
Average Home Value in this Area
Purchase History
| Date | Type | Sale Price | Title Company |
|---|---|---|---|
| Quit Claim Deed | -- | -- | |
| Quit Claim Deed | -- | -- | |
| Not Resolvable | $990,000 | -- | |
| Deed | $165,000 | -- |
Mortgage History
| Date | Status | Loan Amount | Loan Type |
|---|---|---|---|
| Open | $546,000 | Purchase Money Mortgage | |
| Closed | $546,000 | Purchase Money Mortgage | |
| Previous Owner | $792,000 | Unknown |
Property History
| Date | Event | Price | Change | Sq Ft Price |
|---|---|---|---|---|
| 12/16/2024 12/16/24 | Sold | $840,000 | -4.0% | $382 / Sq Ft |
| 10/24/2024 10/24/24 | Pending | -- | -- | -- |
| 10/16/2024 10/16/24 | For Sale | $875,000 | -- | $398 / Sq Ft |
Tax History
| Year | Tax Paid | Tax Assessment Tax Assessment Total Assessment is a certain percentage of the fair market value that is determined by local assessors to be the total taxable value of land and additions on the property. | Land | Improvement |
|---|---|---|---|---|
| 2025 | $80 | $669,800 | $391,700 | $278,100 |
| 2024 | $7,710 | $628,900 | $368,700 | $260,200 |
| 2023 | $7,963 | $630,000 | $354,000 | $276,000 |
| 2022 | $7,650 | $573,500 | $321,100 | $252,400 |
| 2021 | $4,165 | $547,400 | $302,700 | $244,700 |
| 2020 | $4,009 | $522,000 | $289,000 | $233,000 |
| 2019 | $7,482 | $522,000 | $289,000 | $233,000 |
| 2018 | $6,440 | $493,500 | $275,200 | $218,300 |
| 2017 | $5,875 | $435,500 | $236,000 | $199,500 |
| 2016 | $5,627 | $414,700 | $217,100 | $197,600 |
| 2015 | $5,513 | $398,900 | $217,100 | $181,800 |
Source: MLS Property Information Network (MLS PIN)
MLS Number: 73303068
APN: NATI-000026-000000-000081
- 6 Wight Farm Rd
- 88 Park Ave
- 84 Walnut St
- 58 N Main St Unit 404
- 58 N Main St Unit 202
- 48 Washington Ave
- 52 N Main St
- 6 Wedgewood Rd
- 9 Rutledge Rd
- 30 Robinhood Rd
- 4 Yuba Place Unit 4
- 14 Wedgewood Rd
- 2 Appletree Ln
- 8 Appleton Rd
- 7 Washington Ave Unit B
- 0 Ridge Ave
- 20 Florence St Unit B
- 42 Washington St Unit 42
- 2 Ridge Ave
- 49 Summer St
