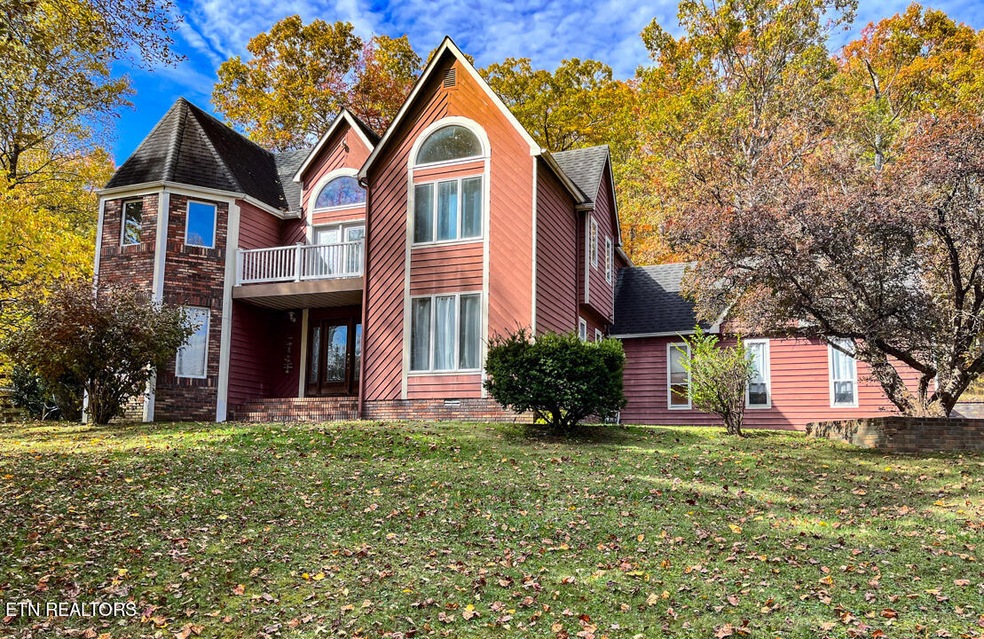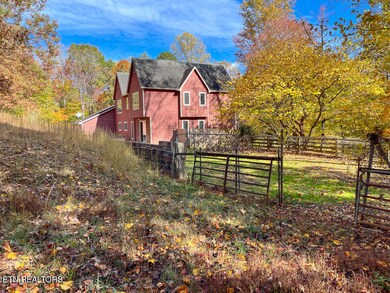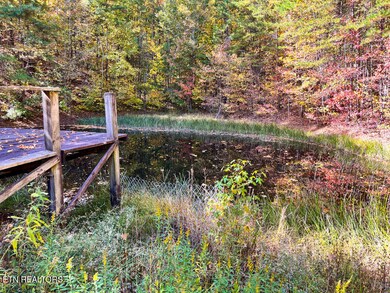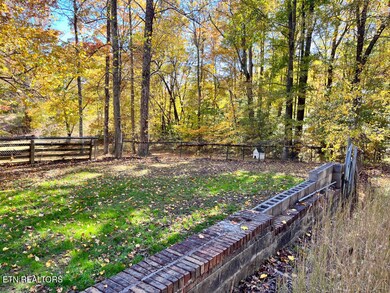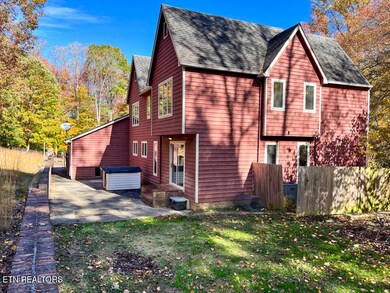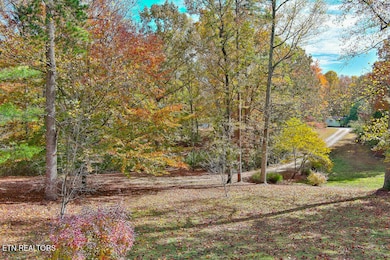
146 Peach Tree Cir Wartburg, TN 37887
Estimated Value: $399,000 - $512,000
Highlights
- Barn
- Pond
- Wooded Lot
- View of Trees or Woods
- Lake, Pond or Stream
- Wood Flooring
About This Home
As of February 2024Make this your 2600 s/f 4 bedroom home your dream home. Almost 12 acres in a quiet setting give you endless possibilities! Home features natural gas heat, stovetop, oven and dryer. Anderson windows. Built-ins in Family room. Trey ceiling in the Master bedroom. The land has a pond, a barn and it backs to TN state property that has additional trails. The home has been pre-inspected.
Last Agent to Sell the Property
Weichert REALTORS Advantage Plus License #250894 Listed on: 10/23/2023

Home Details
Home Type
- Single Family
Est. Annual Taxes
- $1,833
Year Built
- Built in 1987
Lot Details
- 11.31 Acre Lot
- Wooded Lot
Parking
- 2 Car Attached Garage
- Parking Available
- Side or Rear Entrance to Parking
- Garage Door Opener
Property Views
- Woods
- Countryside Views
- Forest
Home Design
- Tudor Architecture
- Brick Exterior Construction
- Frame Construction
- Wood Siding
Interior Spaces
- 2,601 Sq Ft Home
- Tray Ceiling
- Formal Dining Room
- Storage Room
- Crawl Space
Kitchen
- Stove
- Dishwasher
Flooring
- Wood
- Carpet
- Vinyl
Bedrooms and Bathrooms
- 4 Bedrooms
- Walk-In Closet
- 3 Full Bathrooms
Laundry
- Laundry Room
- Dryer
- Washer
Outdoor Features
- Pond
- Lake, Pond or Stream
- Balcony
- Patio
Schools
- Central Middle School
- Central High School
Farming
- Barn
Utilities
- Zoned Heating and Cooling System
- Heating System Uses Natural Gas
- Septic Tank
Community Details
- No Home Owners Association
Listing and Financial Details
- Property Available on 10/27/23
- Assessor Parcel Number 118 080.00
Ownership History
Purchase Details
Home Financials for this Owner
Home Financials are based on the most recent Mortgage that was taken out on this home.Purchase Details
Home Financials for this Owner
Home Financials are based on the most recent Mortgage that was taken out on this home.Purchase Details
Purchase Details
Purchase Details
Purchase Details
Purchase Details
Purchase Details
Similar Homes in Wartburg, TN
Home Values in the Area
Average Home Value in this Area
Purchase History
| Date | Buyer | Sale Price | Title Company |
|---|---|---|---|
| Ramirez Frankie J | $435,000 | Conveyance Title And Escrow | |
| Stanley Melanie Ann | -- | -- | |
| Davis Melanie Ann | -- | -- | |
| Davis Steven W | $125,000 | -- | |
| Underwood Larry E | $110,000 | -- | |
| Susak Dominic | -- | -- | |
| -- | $10,000 | -- | |
| Susak Dominic | -- | -- |
Mortgage History
| Date | Status | Borrower | Loan Amount |
|---|---|---|---|
| Open | Ramirez Frankie J | $348,000 | |
| Previous Owner | Stanley Melanie Ann | $169,100 | |
| Previous Owner | Hensley Melanie Ann | $180,606 | |
| Previous Owner | Hensley Melanie | $172,378 | |
| Previous Owner | Huckaby Melanie A | $140,000 |
Property History
| Date | Event | Price | Change | Sq Ft Price |
|---|---|---|---|---|
| 02/02/2024 02/02/24 | Sold | $435,000 | -3.3% | $167 / Sq Ft |
| 12/17/2023 12/17/23 | Pending | -- | -- | -- |
| 12/08/2023 12/08/23 | Price Changed | $450,000 | -5.3% | $173 / Sq Ft |
| 10/27/2023 10/27/23 | For Sale | $475,000 | -- | $183 / Sq Ft |
Tax History Compared to Growth
Tax History
| Year | Tax Paid | Tax Assessment Tax Assessment Total Assessment is a certain percentage of the fair market value that is determined by local assessors to be the total taxable value of land and additions on the property. | Land | Improvement |
|---|---|---|---|---|
| 2024 | $1,833 | $67,425 | $10,750 | $56,675 |
| 2023 | $1,831 | $67,350 | $10,750 | $56,600 |
| 2022 | $1,831 | $67,350 | $10,750 | $56,600 |
| 2021 | $1,831 | $67,350 | $10,750 | $56,600 |
| 2020 | $1,755 | $67,350 | $10,750 | $56,600 |
| 2019 | $1,755 | $53,675 | $9,875 | $43,800 |
| 2018 | $1,755 | $53,675 | $9,875 | $43,800 |
| 2017 | $1,696 | $53,675 | $9,875 | $43,800 |
| 2016 | $1,696 | $53,675 | $9,875 | $43,800 |
| 2015 | $1,664 | $53,675 | $9,875 | $43,800 |
| 2014 | $1,714 | $55,275 | $10,750 | $44,525 |
| 2013 | $1,714 | $55,279 | $0 | $0 |
Agents Affiliated with this Home
-
Jeff Grebe

Seller's Agent in 2024
Jeff Grebe
Weichert REALTORS Advantage Plus
(865) 474-7100
54 Total Sales
-
Monica Carroll
M
Buyer's Agent in 2024
Monica Carroll
Keller Williams Realty
(865) 256-3484
76 Total Sales
Map
Source: East Tennessee REALTORS® MLS
MLS Number: 1243640
APN: 118-080.00
- 220 Leonard Williams Rd
- 114 Clare Ln
- 0000 Ray Cross Rd
- 416 Liberty Rd
- 0 Petit Ln
- 284 Ray Cross Rd
- 2229 Knoxville Hwy Unit 2229
- 1116 Bob Armes Cir
- 1950 Knoxville Hwy Unit 1950
- 122 Mill Rd
- Lot 2R2 Mill Rd
- 167 Balfour Dr
- 0 Balfour Dr Unit 1294732
- 0 Knoxville Hwy St Rt 62 Unit 1286894
- 141 Reuben Ln
- 0 Tbd Green Ridge Trail Unit LotWP001
- 3664 3648 Morgan County Hwy
- 336 Green Ridge Trails (Lot 3)
- 0 Green Ridge Trail - Lot #2 Unit 1245040
- 0 Green Ridge Trails - Lot #37 Unit 1267512
- 146 Peach Tree Cir
- 152 Peach Tree Cir
- 165 Peach Tree Cir
- 174 Peach Tree Cir
- 147 Peach Tree Cir
- 134 Aslinger Rd
- 135 Peach Tree Cir
- 132 Peach Tree Cir
- 195 Peach Tree Cir
- 211 Peach Tree Cir
- 217 Peach Tree Cir
- 126 Aslinger Rd
- 123 Aslinger Rd
- 127 Peach Tree Cir
- 124 Peach Tree Cir
- 303 Peach Tree Cir
- 307 Peach Tree Cir
- 116 Aslinger Rd
- 2303 Morgan County Hwy Unit 2303
- 304 Peach Tree Cir
