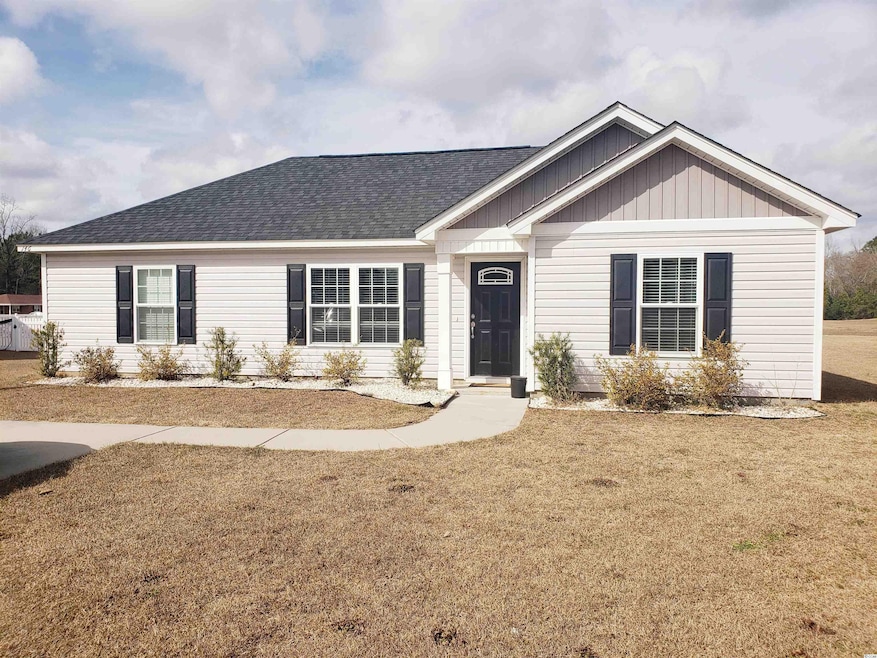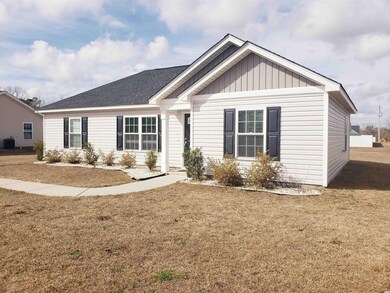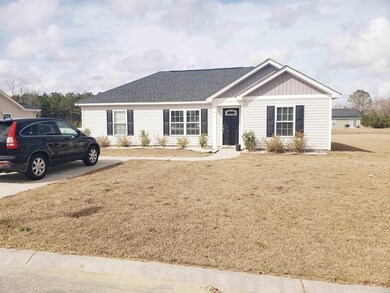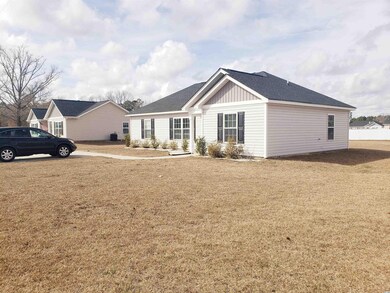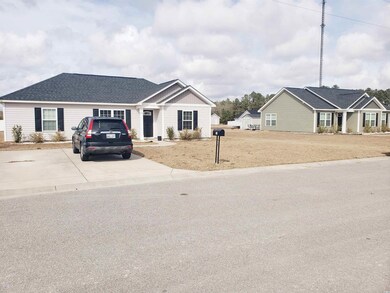
146 Pumpkin Ash Loop Conway, SC 29527
Highlights
- Vaulted Ceiling
- Stainless Steel Appliances
- Walk-In Closet
- Ranch Style House
- Tray Ceiling
- Breakfast Bar
About This Home
As of May 2022BACK ON THE MARKET!!! Must See this immaculate 3 bedroom 2 bath home with a spacious floor plan! This property features a large Kitchen with Stainless Steel Appliances, plenty of Cabinet Space, Lots of Natural Light throughout house, Vaulted Ceiling in Living Area, Split Bedroom Floor Plan, Tray Ceiling & Walk-in Closet in Master Bedroom, Double Sinks in Master Bath, Laundry Room, Attached Outside Storage & Large Backyard. Located in the Quiet & Friendly Subdivision of Wildlife Estates with NO HOAs, Lots of space between houses, NOT in a flood zone and Outside City Limits. Only minutes from downtown Conway and just a short drive to the beach. This home will not last, View Today! Measurements and square footage are approximate and should be verified by buyer.
Last Buyer's Agent
Holly Schreiber
CB Sea Coast Advantage MI

Home Details
Home Type
- Single Family
Est. Annual Taxes
- $920
Year Built
- Built in 2018
Lot Details
- 0.38 Acre Lot
- Rectangular Lot
- Property is zoned SF 14.5
Parking
- Driveway
Home Design
- Ranch Style House
- Slab Foundation
- Vinyl Siding
Interior Spaces
- 1,152 Sq Ft Home
- Tray Ceiling
- Vaulted Ceiling
- Ceiling Fan
- Window Treatments
- Insulated Doors
- Combination Kitchen and Dining Room
- Fire and Smoke Detector
Kitchen
- Breakfast Bar
- Range with Range Hood
- Microwave
- Stainless Steel Appliances
- Disposal
Flooring
- Carpet
- Laminate
- Vinyl
Bedrooms and Bathrooms
- 3 Bedrooms
- Split Bedroom Floorplan
- Walk-In Closet
- Bathroom on Main Level
- 2 Full Bathrooms
- Single Vanity
- Dual Vanity Sinks in Primary Bathroom
- Shower Only
Laundry
- Laundry Room
- Washer and Dryer Hookup
Schools
- Pee Dee Elementary School
- Whittemore Park Middle School
- Conway High School
Utilities
- Central Heating and Cooling System
- Water Heater
- Septic System
- Cable TV Available
Additional Features
- Certified Good Cents
- Patio
- Outside City Limits
Community Details
- The community has rules related to allowable golf cart usage in the community
Map
Home Values in the Area
Average Home Value in this Area
Property History
| Date | Event | Price | Change | Sq Ft Price |
|---|---|---|---|---|
| 05/02/2022 05/02/22 | Sold | $227,500 | +4.6% | $197 / Sq Ft |
| 02/03/2022 02/03/22 | For Sale | $217,500 | +61.1% | $189 / Sq Ft |
| 11/28/2018 11/28/18 | Sold | $135,000 | 0.0% | $117 / Sq Ft |
| 08/09/2018 08/09/18 | For Sale | $135,000 | -- | $117 / Sq Ft |
Tax History
| Year | Tax Paid | Tax Assessment Tax Assessment Total Assessment is a certain percentage of the fair market value that is determined by local assessors to be the total taxable value of land and additions on the property. | Land | Improvement |
|---|---|---|---|---|
| 2024 | $920 | $5,330 | $1,050 | $4,280 |
| 2023 | $920 | $5,330 | $1,050 | $4,280 |
| 2021 | $594 | $7,995 | $1,575 | $6,420 |
| 2020 | $508 | $7,995 | $1,575 | $6,420 |
| 2019 | $1,650 | $7,995 | $1,575 | $6,420 |
| 2018 | $39 | $870 | $870 | $0 |
Mortgage History
| Date | Status | Loan Amount | Loan Type |
|---|---|---|---|
| Open | $229,797 | New Conventional | |
| Previous Owner | $141,658 | New Conventional | |
| Previous Owner | $140,967 | VA | |
| Previous Owner | $132,554 | FHA |
Deed History
| Date | Type | Sale Price | Title Company |
|---|---|---|---|
| Warranty Deed | $227,500 | -- | |
| Warranty Deed | $135,000 | -- |
Similar Homes in Conway, SC
Source: Coastal Carolinas Association of REALTORS®
MLS Number: 2202350
APN: 37209040030
- 6392 Highway 378
- 430 Long Lake Cir
- 214 Cat Tail Bay Dr
- 4880 Highway 378
- 1 Pee Dee Hwy
- TBD Hodges Rd Unit Lot 6
- TBD Hodges Rd Unit Lot 3
- 6350 Antioch Rd
- 6049 Hodges Rd
- 4535 Old Tram Rd
- 4632 Pee Dee Hwy
- 520 Combine Dr
- 380 Harvest Ridge Way
- 5705 Cates Bay Hwy
- 536 Scarlet Sage Dr
- 105 Windsor Springs Rd
- 528 Scarlet Sage Dr
- 524 Scarlet Sage Dr
- 520 Scarlet Sage Dr
- 516 Scarlet Sage Dr
