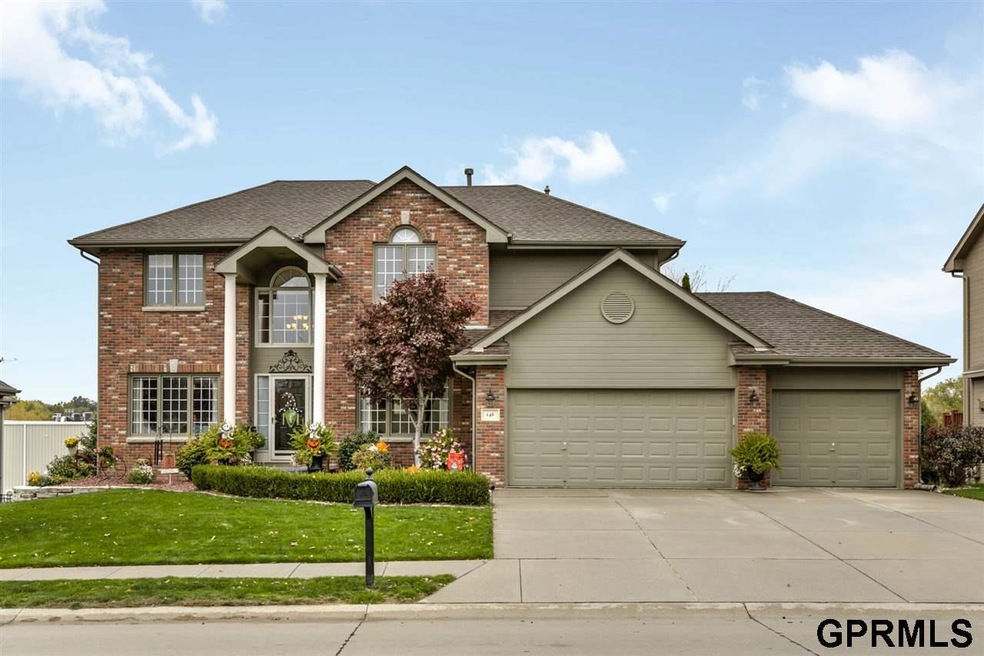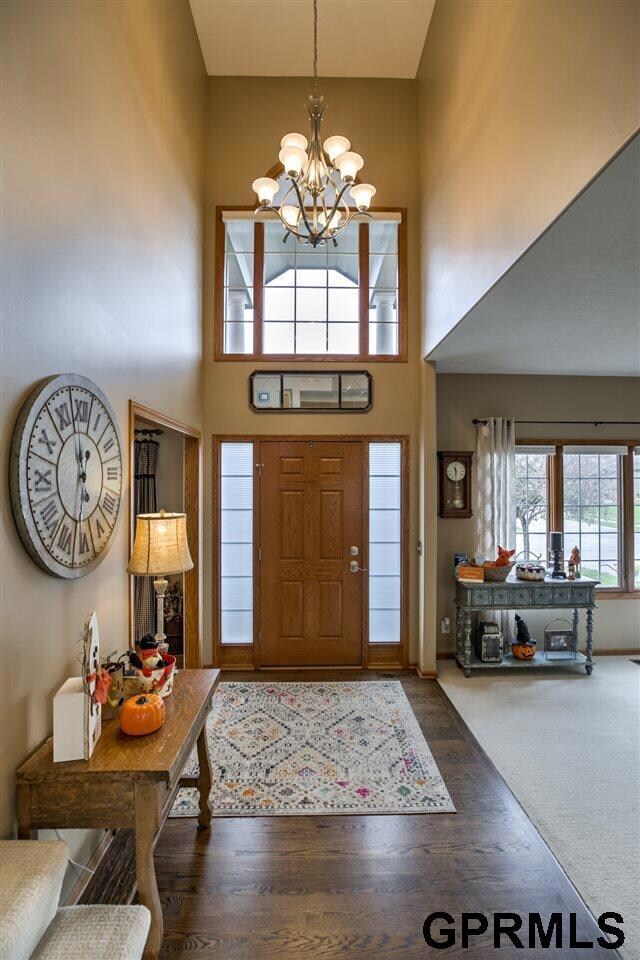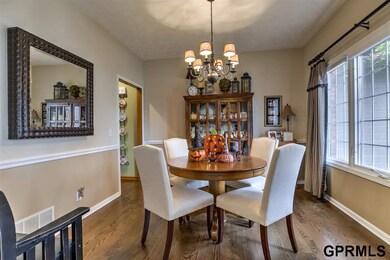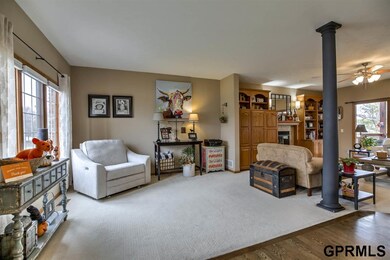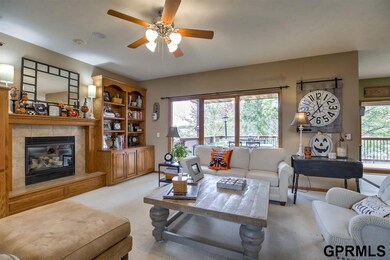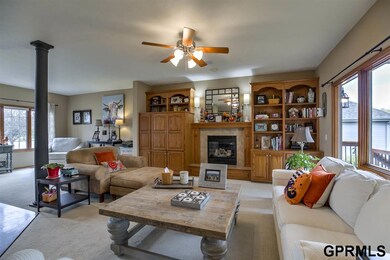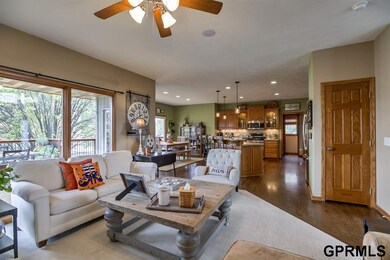
146 S 202nd St Elkhorn, NE 68022
Elkhorn NeighborhoodEstimated Value: $526,000 - $560,000
Highlights
- Spa
- Deck
- Engineered Wood Flooring
- Fire Ridge Elementary School Rated A
- Traditional Architecture
- Whirlpool Bathtub
About This Home
As of December 2020Offer pending - backup offers only until home inspection contingency removed. Meticulous move-in ready custom 1 owner home in Elkhorn School District. The 2-story welcomes you into the light & bright open floor plan featuring 9' ceilings, large windows, a fireplace and built-in cabinets. Grab a quick snack at the breakfast bar or linger over lunch in the casual dining area overlooking an expanded deck & beautifully landscaped backyard. Upstairs you will find 3 spacious bedrooms & a large master suite complete with expanded closet, bath w/ double sinks, shower & a corner whirlpool. Need more room? Head on down to the LL complete with family room & ¾ bath. Enjoy the summer fun and chilly fall nights watching the sun set in the backyard oasis complete with above ground pool and iron fence. Roof & AC 2017, Ext Paint 2016, Updated Int Paint, Carpet, Wood Floors, Appliances & Fixtures. This home is perfect for entertaining inside and out!
Home Details
Home Type
- Single Family
Est. Annual Taxes
- $7,213
Year Built
- Built in 2003
Lot Details
- 12,174 Sq Ft Lot
- Lot Dimensions are 79.05 x 147.87 x 79 x 149.39
- Property is Fully Fenced
- Aluminum or Metal Fence
- Level Lot
- Sprinkler System
Parking
- 3 Car Attached Garage
- Garage Door Opener
Home Design
- Traditional Architecture
- Brick Exterior Construction
- Composition Roof
- Concrete Perimeter Foundation
- Hardboard
Interior Spaces
- 2-Story Property
- Ceiling height of 9 feet or more
- Ceiling Fan
- Two Story Entrance Foyer
- Family Room with Fireplace
- Formal Dining Room
- Partially Finished Basement
- Walk-Out Basement
Kitchen
- Oven
- Microwave
- Dishwasher
- Disposal
Flooring
- Engineered Wood
- Carpet
- Ceramic Tile
- Vinyl
Bedrooms and Bathrooms
- 4 Bedrooms
- Walk-In Closet
- Dual Sinks
- Whirlpool Bathtub
- Spa Bath
Pool
- Spa
- Above Ground Pool
Outdoor Features
- Balcony
- Deck
- Patio
- Porch
Schools
- Fire Ridge Elementary School
- Elkhorn Valley View Middle School
- Elkhorn South High School
Utilities
- Humidifier
- Forced Air Heating and Cooling System
- Heating System Uses Gas
- Cable TV Available
Community Details
- No Home Owners Association
- Elk Valley Subdivision
Listing and Financial Details
- Assessor Parcel Number 1014311638
Ownership History
Purchase Details
Home Financials for this Owner
Home Financials are based on the most recent Mortgage that was taken out on this home.Purchase Details
Similar Homes in the area
Home Values in the Area
Average Home Value in this Area
Purchase History
| Date | Buyer | Sale Price | Title Company |
|---|---|---|---|
| Shield Todd | $394,000 | Green Title & Escrow | |
| Ramm Construction Inc | $28,000 | -- |
Mortgage History
| Date | Status | Borrower | Loan Amount |
|---|---|---|---|
| Open | Shield Todd J | $75,000 | |
| Open | Shield Todd | $314,800 | |
| Previous Owner | Bertino Richard P | $153,000 | |
| Previous Owner | Bertino Richard P | $231,300 |
Property History
| Date | Event | Price | Change | Sq Ft Price |
|---|---|---|---|---|
| 12/04/2020 12/04/20 | Sold | $393,500 | 0.0% | $115 / Sq Ft |
| 10/22/2020 10/22/20 | Pending | -- | -- | -- |
| 10/16/2020 10/16/20 | For Sale | $393,500 | -- | $115 / Sq Ft |
Tax History Compared to Growth
Tax History
| Year | Tax Paid | Tax Assessment Tax Assessment Total Assessment is a certain percentage of the fair market value that is determined by local assessors to be the total taxable value of land and additions on the property. | Land | Improvement |
|---|---|---|---|---|
| 2023 | $9,043 | $430,100 | $47,800 | $382,300 |
| 2022 | $7,790 | $340,700 | $47,800 | $292,900 |
| 2021 | $7,841 | $340,700 | $47,800 | $292,900 |
| 2020 | $7,237 | $311,500 | $47,800 | $263,700 |
| 2019 | $7,213 | $311,500 | $47,800 | $263,700 |
| 2018 | $6,638 | $289,200 | $47,800 | $241,400 |
| 2017 | $6,131 | $289,200 | $47,800 | $241,400 |
| 2016 | $6,131 | $272,400 | $25,600 | $246,800 |
| 2015 | $6,471 | $272,400 | $25,600 | $246,800 |
| 2014 | $6,471 | $272,400 | $25,600 | $246,800 |
Agents Affiliated with this Home
-
Susan Rauth

Seller's Agent in 2020
Susan Rauth
NextHome Signature Real Estate
(402) 968-9552
7 in this area
134 Total Sales
-
Becky Miralles

Buyer's Agent in 2020
Becky Miralles
Better Homes and Gardens R.E.
(402) 708-6606
14 in this area
192 Total Sales
Map
Source: Great Plains Regional MLS
MLS Number: 22025950
APN: 1431-1638-10
- 20640 Rawhide Rd
- 231 S 200th St
- 5712 N 199th St
- 20002 Dewey Ave
- 20580 Corral Rd
- 5615 N 198th Ave
- 508 S 199th St
- 19832 Chicago St
- 3508 S 218th St
- Windgate Ranch Lot 68
- 3525 S 218th St
- 3533 S 218th Ave
- 3629 S 221st St
- Lot 77 Blue Sage Creek 3
- 6318 N 209th St
- 708 S 199 St
- 713 S 201st Ave
- 711 S 199th St
- 5501 S 201st St
- 5709 S 208th St
