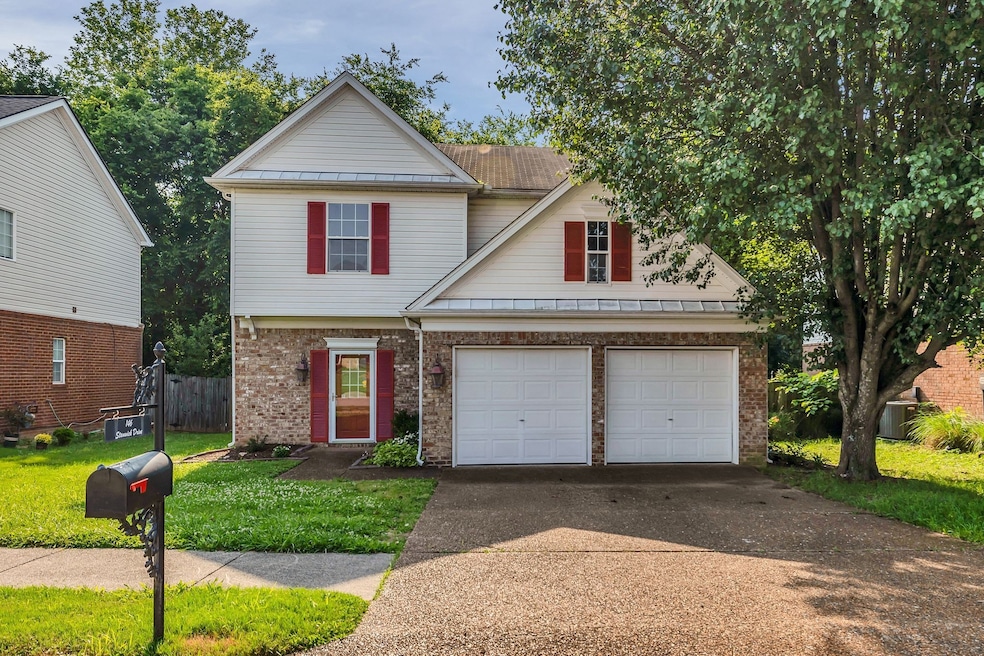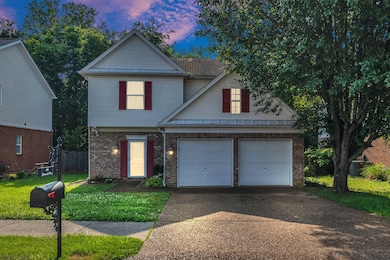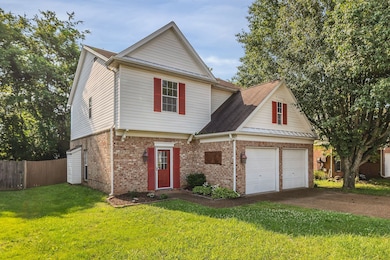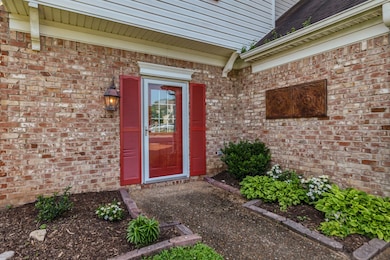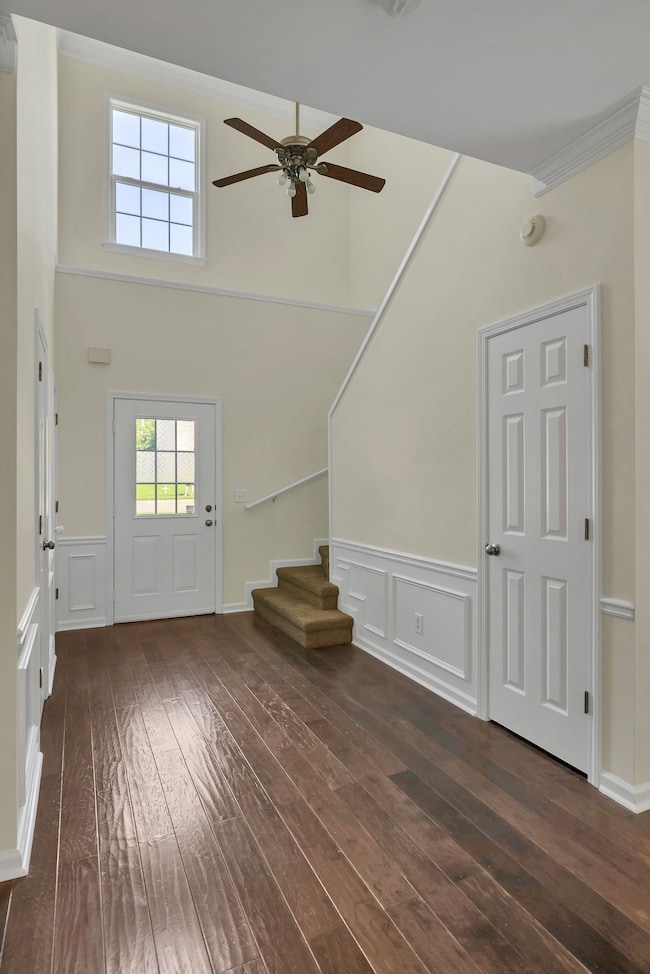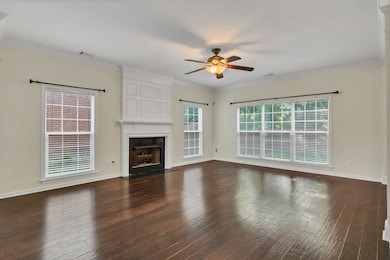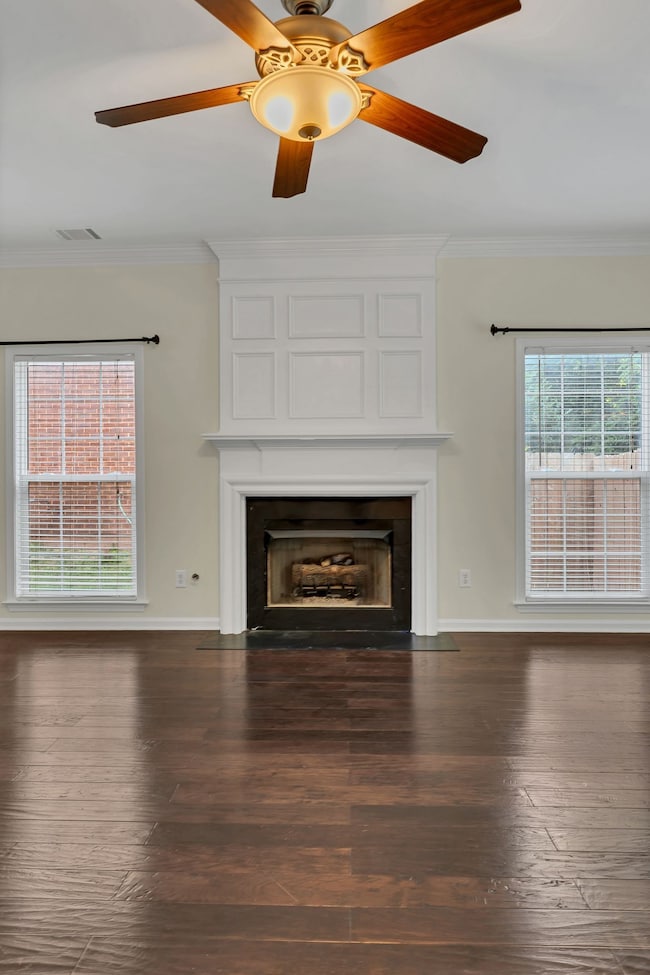146 Stanwick Dr Franklin, TN 37067
McEwen NeighborhoodHighlights
- Very Popular Property
- 2 Car Attached Garage
- Cooling Available
- Liberty Elementary School Rated A
- Walk-In Closet
- Patio
About This Home
Discover Your Dream Home rental in the Heart of Cool Springs! Nestled in the vibrant and desirable Cool Springs area, this charming 3-bedroom, 2.5-bath residence offers an unparalleled blend of convenience, comfort, and classic appeal. This home boasts an excellent location in the heart of Cool Springs, placing you mere minutes from top-tier shopping and dining. Enjoy the ease of quick trips to Whole Foods for gourmet groceries, Walmart for everyday essentials, and effortless access to Interstate I-65, connecting you swiftly to Nashville and beyond.Step inside to discover a home that feels brand new, featuring fresh paint throughout and an inviting open floor plan that bathes the living spaces in natural light. The versatile layout is perfect for both entertaining and everyday living. Enjoy the best of outdoor living on your level lot with a fully fenced backyard, offering privacy and a safe haven for pets or play. The charming patio within the fenced yard provides the perfect spot for morning coffee or evening gatherings. Parking is a breeze with an attached 2-car garage, providing ample storage and convenience. Schedule your private showing today and imagine life in your new Cool Springs sanctuary!
Listing Agent
Compass Tennessee, LLC Brokerage Phone: 6158709770 License #307088 Listed on: 07/16/2025

Home Details
Home Type
- Single Family
Est. Annual Taxes
- $2,654
Year Built
- Built in 1999
HOA Fees
- $17 Monthly HOA Fees
Parking
- 2 Car Attached Garage
- Driveway
Home Design
- Brick Exterior Construction
- Slab Foundation
Interior Spaces
- 1,930 Sq Ft Home
- Property has 2 Levels
- Furnished or left unfurnished upon request
- Ceiling Fan
- Gas Fireplace
Kitchen
- Microwave
- Dishwasher
- Disposal
Flooring
- Carpet
- Tile
Bedrooms and Bathrooms
- 3 Bedrooms
- Walk-In Closet
Laundry
- Dryer
- Washer
Schools
- Liberty Elementary School
- Freedom Middle School
- Centennial High School
Utilities
- Cooling Available
- Central Heating
Additional Features
- Patio
- Back Yard Fenced
Listing and Financial Details
- Property Available on 7/21/25
- Assessor Parcel Number 094062N C 02800 00009062N
Community Details
Overview
- Andover Sec 2 Subdivision
Pet Policy
- Pets Allowed
Map
Source: Realtracs
MLS Number: 2942876
APN: 062N-C-028.00
- 307 Fletcher Ct
- 304 Hay Market Ct
- 656 Huffine Manor Cir
- 909 Miranda Place
- 203 Toliver Ct
- 104 Drayton Ct
- 238 Mclean Ct
- 633 Grant Park Ct
- 523 Grant Park Ct
- 3017 Liberty Hills Dr
- 205 Seneca Ct
- 253 Freedom Dr
- 1311 Huffines Ridge Dr
- 413 Honeysuckle Cir
- 831 Pintail Ct
- 142 Big Ben Ct
- 513 Foxcroft Cir
- 319 Freedom Dr
- 1055 Firestone Dr
- 125 Wembly Ct
- 676 Huffine Manor Cir
- 612 Huffine Manor Cir
- 100 Reliance Dr
- 1312 Huffine Ridge Dr Unit B
- 300 N Royal Oaks Blvd
- 2000 Aureum Dr
- 4015 Aspen Grove Dr
- 2200 Aureum Dr
- 3057 Liberty Hills Dr
- 1000 Artessa Cir
- 196 London Ln
- 205 Kensington Place
- 211 Cool Springs Blvd
- 2007 Knoll Top Ln
- 200 Resource Pkwy
- 511 Prince of Wales Ct
- 700 Westminster Dr
- 1001 Midwood
- 3100 Aspen Grove Dr
- 1011 Murfreesboro Rd Unit L3
