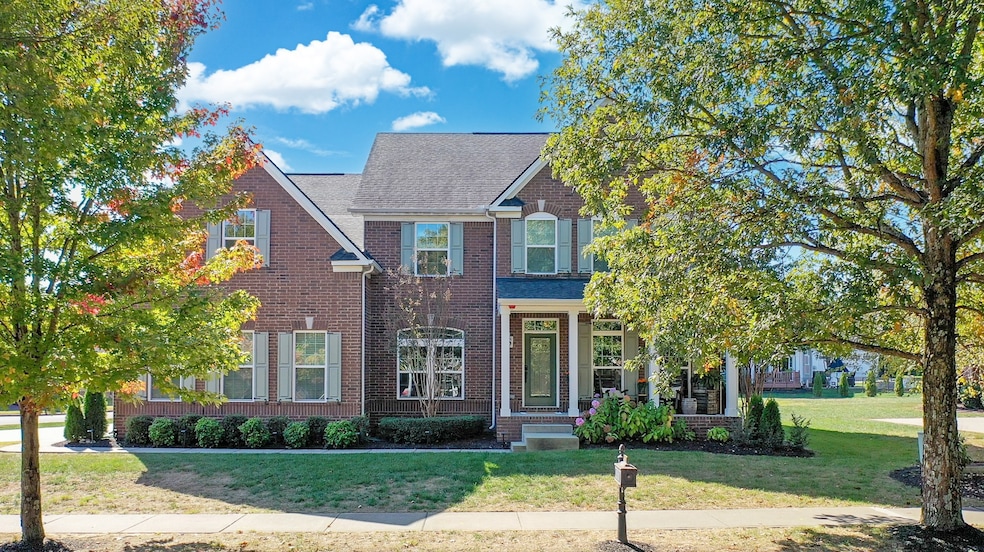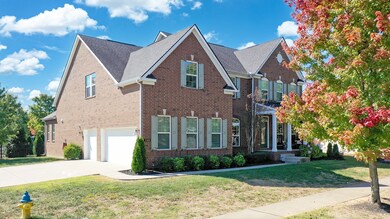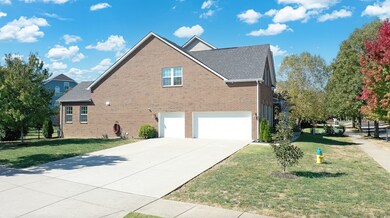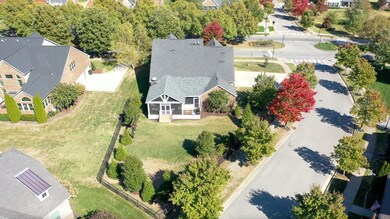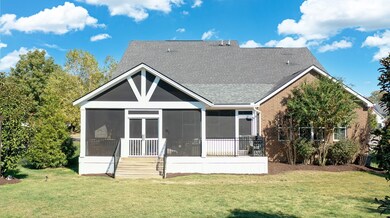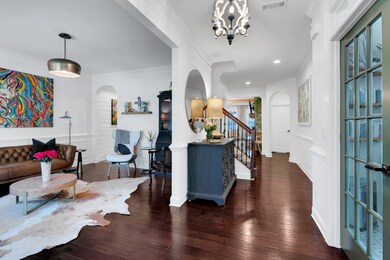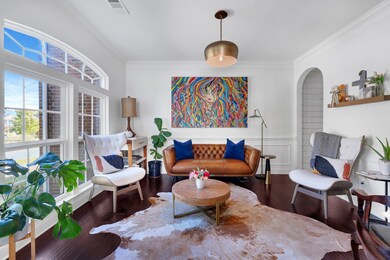
146 Stream Valley Blvd Franklin, TN 37064
Goose Creek NeighborhoodHighlights
- Living Room with Fireplace
- Wood Flooring
- 3 Car Attached Garage
- Oak View Elementary School Rated A
- Screened Deck
- Walk-In Closet
About This Home
As of January 2025Discover this breathtaking beauty in Stream Valley. With over $325k in quality custom upgrades- this 4+bedroom home radiates warmth and designer elegance. Vaulted ceilings, lumber beams, mantles, designer fixtures, finishes, 2 fireplaces, and expansive windows to brighten this charming & completely open-concept masterpiece with natural light. The gorgeous kitchen is a culinary dream, featuring a gas range, pot filler, double oven, waterfall quartz countertops, and walk-in pantry. Cozy up by the fireplace in the main living space or step out to the 620sqft screened-in porch, complete with a stacked stone fireplace, vaulted tounge and grouve ceiling and local cedar beams. The sun deck is perfect for grilling, while mature evergreens ensure ultimate privacy. The unique bonus room offers two queen built in beds, a Pinterest dream! 3-car garage, and huge attic- full of storage. Salon Room will be reverted back to original room leaving the custom ordered starburst light fixture and mosaic tile floors. Seller is offering the home fully furnished excluding a few items for an additional $115k! Washer and Dryer do not convey.
Last Agent to Sell the Property
LHI Homes International Brokerage Phone: 9312378183 License #370841 Listed on: 11/21/2024

Home Details
Home Type
- Single Family
Est. Annual Taxes
- $3,675
Year Built
- Built in 2015
Lot Details
- 0.38 Acre Lot
- Lot Dimensions are 118.1 x 157.6
HOA Fees
- $70 Monthly HOA Fees
Parking
- 3 Car Attached Garage
Home Design
- Brick Exterior Construction
- Asphalt Roof
Interior Spaces
- 3,651 Sq Ft Home
- Property has 1 Level
- Gas Fireplace
- Living Room with Fireplace
- 2 Fireplaces
- Wood Flooring
- Crawl Space
- Dryer
Kitchen
- <<microwave>>
- Dishwasher
- Disposal
Bedrooms and Bathrooms
- 4 Bedrooms | 1 Main Level Bedroom
- Walk-In Closet
Outdoor Features
- Screened Deck
Schools
- Oak View Elementary School
- Legacy Middle School
- Independence High School
Utilities
- Cooling Available
- Central Heating
- Heating System Uses Natural Gas
Community Details
- Stream Valley Section 02 Subdivision
Listing and Financial Details
- Assessor Parcel Number 094117I A 01200 00010117I
Ownership History
Purchase Details
Home Financials for this Owner
Home Financials are based on the most recent Mortgage that was taken out on this home.Purchase Details
Home Financials for this Owner
Home Financials are based on the most recent Mortgage that was taken out on this home.Purchase Details
Home Financials for this Owner
Home Financials are based on the most recent Mortgage that was taken out on this home.Purchase Details
Home Financials for this Owner
Home Financials are based on the most recent Mortgage that was taken out on this home.Purchase Details
Purchase Details
Home Financials for this Owner
Home Financials are based on the most recent Mortgage that was taken out on this home.Purchase Details
Purchase Details
Purchase Details
Similar Homes in Franklin, TN
Home Values in the Area
Average Home Value in this Area
Purchase History
| Date | Type | Sale Price | Title Company |
|---|---|---|---|
| Warranty Deed | $1,300,000 | Limestone Title & Escrow | |
| Warranty Deed | $1,300,000 | Limestone Title & Escrow | |
| Warranty Deed | $589,388 | Broker Title & Escrow Llc | |
| Warranty Deed | $564,900 | Foundation Title & Escrow Ll | |
| Special Warranty Deed | $501,090 | Attorney | |
| Special Warranty Deed | $96,964 | Attorney | |
| Special Warranty Deed | $5,800,000 | None Available | |
| Trustee Deed | $8,700,000 | None Available | |
| Quit Claim Deed | -- | None Available | |
| Deed In Lieu Of Foreclosure | $4,500,000 | Sidwell |
Mortgage History
| Date | Status | Loan Amount | Loan Type |
|---|---|---|---|
| Previous Owner | $596,000 | New Conventional | |
| Previous Owner | $530,449 | New Conventional | |
| Previous Owner | $350,000 | Commercial | |
| Previous Owner | $451,920 | New Conventional | |
| Previous Owner | $432,946 | FHA | |
| Previous Owner | $3,842,500 | Seller Take Back |
Property History
| Date | Event | Price | Change | Sq Ft Price |
|---|---|---|---|---|
| 01/14/2025 01/14/25 | Sold | $1,300,000 | -1.9% | $356 / Sq Ft |
| 12/31/2024 12/31/24 | Pending | -- | -- | -- |
| 12/11/2024 12/11/24 | For Sale | $1,325,000 | 0.0% | $363 / Sq Ft |
| 12/01/2024 12/01/24 | Pending | -- | -- | -- |
| 11/27/2024 11/27/24 | Price Changed | $1,325,000 | -5.0% | $363 / Sq Ft |
| 11/21/2024 11/21/24 | For Sale | $1,395,000 | +398.4% | $382 / Sq Ft |
| 10/19/2020 10/19/20 | Pending | -- | -- | -- |
| 10/12/2020 10/12/20 | For Sale | $279,900 | -52.5% | $80 / Sq Ft |
| 05/26/2020 05/26/20 | Sold | $589,388 | -3.4% | $167 / Sq Ft |
| 05/07/2020 05/07/20 | Pending | -- | -- | -- |
| 05/03/2020 05/03/20 | For Sale | $609,900 | +8.0% | $173 / Sq Ft |
| 06/14/2018 06/14/18 | Sold | $564,900 | -- | $160 / Sq Ft |
Tax History Compared to Growth
Tax History
| Year | Tax Paid | Tax Assessment Tax Assessment Total Assessment is a certain percentage of the fair market value that is determined by local assessors to be the total taxable value of land and additions on the property. | Land | Improvement |
|---|---|---|---|---|
| 2024 | $3,675 | $170,425 | $33,000 | $137,425 |
| 2023 | $3,675 | $170,425 | $33,000 | $137,425 |
| 2022 | $3,675 | $170,425 | $33,000 | $137,425 |
| 2021 | $3,675 | $170,425 | $33,000 | $137,425 |
| 2020 | $3,247 | $125,975 | $27,500 | $98,475 |
| 2019 | $3,247 | $125,975 | $27,500 | $98,475 |
| 2018 | $3,159 | $125,975 | $27,500 | $98,475 |
| 2017 | $3,134 | $125,975 | $27,500 | $98,475 |
| 2016 | $3,096 | $125,975 | $27,500 | $98,475 |
| 2015 | -- | $25,000 | $25,000 | $0 |
| 2014 | -- | $25,000 | $25,000 | $0 |
Agents Affiliated with this Home
-
Derek Butler
D
Seller's Agent in 2025
Derek Butler
LHI Homes International
(931) 237-8183
1 in this area
9 Total Sales
-
Brandon Baca
B
Buyer's Agent in 2025
Brandon Baca
Ten Oaks Real Estate
(615) 521-9446
1 in this area
21 Total Sales
-
David Scurlock
D
Seller's Agent in 2020
David Scurlock
Adaro Realty
(615) 397-5571
5 Total Sales
-
Sandy Wheeler

Buyer's Agent in 2020
Sandy Wheeler
Benchmark Realty, LLC
(615) 300-6788
1 Total Sale
-
Amy Rooks

Seller's Agent in 2018
Amy Rooks
Compass Tennessee, LLC
(615) 491-6810
24 in this area
271 Total Sales
-
Jimmy DeLoach

Buyer's Agent in 2018
Jimmy DeLoach
Condo.com
(615) 578-1999
17 Total Sales
Map
Source: Realtracs
MLS Number: 2759533
APN: 117I-A-012.00
- 3139 Long Branch Cir
- 3151 Long Branch Cir
- 3216 Long Branch Cir
- 3168 Long Branch Cir
- 3150 Long Branch Cir
- 3144 Long Branch Cir
- 3174 Long Branch Cir
- 3133 Long Branch Cir
- 3120 Long Branch Cir
- 6043 Huntmere Ave
- 1079 Southbrooke Blvd
- 1061 Southbrooke Blvd
- 3012 Long Branch Cir
- 1007 Belamy Ln
- 2073 Oglethorpe Dr
- 4018 Forrestside Dr
- 8019 Southvale Blvd
- 102 Crystal Falls Cir
- 1049 Oglethorpe Dr
- 1025 Oglethorpe Dr
