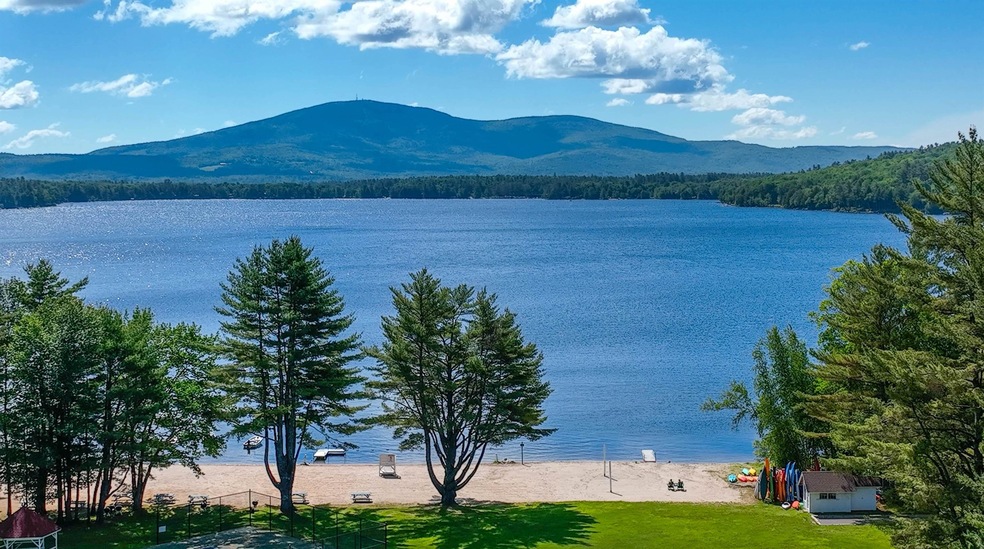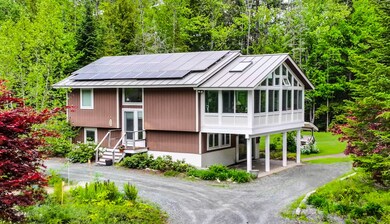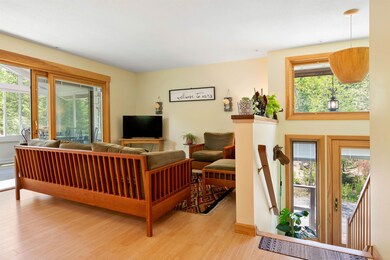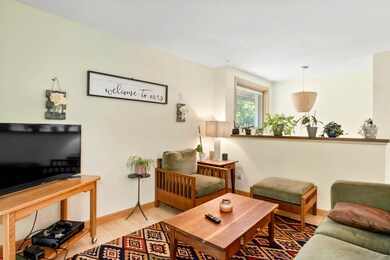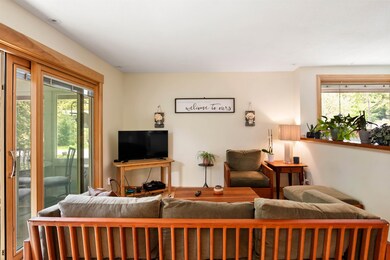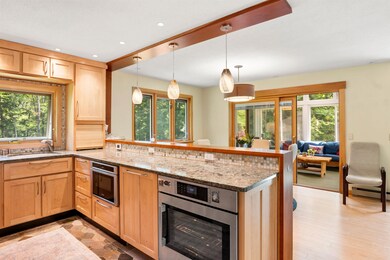
146 Sugarhouse Rd New London, NH 03257
Highlights
- 600 Feet of Waterfront
- Tennis Courts
- Lake Property
- Community Beach Access
- 1.9 Acre Lot
- Clubhouse
About This Home
As of August 2024This charming upscale, energy efficient home features a prime location within the coveted Slope and Shore Community on Pleasant Lake. Very private on 1.9 private acres with southern exposure and a lush, level backyard, this 4 bedroom home is a 5 min. walk to the waterfront. The very upscale interior features a custom maple kitchen w/Bosch appliances & quartz counters. The open concept living/dining transitions to a sunlit enclosed 3 season porch. Two bedrms on the main level share a luxurious bath w/heated floors & marble rain shower. The lower level offers a second family room, 2 bedrms and lux bath. Solar panels insure energy efficiency. A back yard grilling station is convenient to an outdoor patio w/fire pit & a waterfall feature. The oversized 2 car garage has areas for toys and hobbies. Head to the beach for rest & relaxation or take part in round robin tennis & pickle ball tournaments, lawn games, & evening campfires. Take your paddleboard out on a full moon mirror glass water evening. Travel to Blueberry Island to dare each other to jump off the cliff! The Fourth of July brings a boat parade, flares at dusk and of course epic fireworks! Enjoy every season at Slope and Shore in the heart of the New London/Lake Sunapee region. Showings begin at OPEN HOUSE -July 13th 1pm to 3pm
Last Agent to Sell the Property
Four Seasons Sotheby's Int'l Realty License #012508 Listed on: 08/30/2024

Last Buyer's Agent
Four Seasons Sotheby's Int'l Realty License #012508 Listed on: 08/30/2024

Home Details
Home Type
- Single Family
Est. Annual Taxes
- $6,204
Year Built
- Built in 1968
Lot Details
- 1.9 Acre Lot
- 600 Feet of Waterfront
- Lake Front
- South Facing Home
- Level Lot
- Garden
Parking
- 2 Car Garage
- Gravel Driveway
Home Design
- Contemporary Architecture
- Concrete Foundation
- Wood Frame Construction
Interior Spaces
- 2-Story Property
- Cathedral Ceiling
- Dining Area
Kitchen
- <<OvenToken>>
- Gas Cooktop
- Dishwasher
Flooring
- Wood
- Carpet
- Tile
Bedrooms and Bathrooms
- 4 Bedrooms
- 2 Bathrooms
Laundry
- Dryer
- Washer
Finished Basement
- Walk-Out Basement
- Laundry in Basement
Outdoor Features
- Access To Lake
- Shared Private Water Access
- Restricted Water Access
- Water Access Across The Street
- Shared Waterfront
- Lake Property
- Tennis Courts
- Deck
- Patio
- Outbuilding
Schools
- Kearsarge Elementary New London
- Kearsarge Regional Middle Sch
- Kearsarge Regional High School
Utilities
- Baseboard Heating
- Heating System Uses Gas
- Private Sewer
- Internet Available
- Cable TV Available
Listing and Financial Details
- Tax Lot 47
Community Details
Recreation
- Community Beach Access
- Tennis Courts
- Community Basketball Court
- Pickleball Courts
- Trails
Additional Features
- Slope And Shore Subdivision
- Clubhouse
Similar Homes in New London, NH
Home Values in the Area
Average Home Value in this Area
Property History
| Date | Event | Price | Change | Sq Ft Price |
|---|---|---|---|---|
| 08/30/2024 08/30/24 | Sold | $700,000 | 0.0% | $444 / Sq Ft |
| 08/30/2024 08/30/24 | Pending | -- | -- | -- |
| 08/30/2024 08/30/24 | For Sale | $700,000 | -- | $444 / Sq Ft |
Tax History Compared to Growth
Tax History
| Year | Tax Paid | Tax Assessment Tax Assessment Total Assessment is a certain percentage of the fair market value that is determined by local assessors to be the total taxable value of land and additions on the property. | Land | Improvement |
|---|---|---|---|---|
| 2024 | $6,672 | $574,700 | $339,200 | $235,500 |
| 2023 | $6,213 | $574,700 | $339,200 | $235,500 |
| 2022 | $5,346 | $337,100 | $172,900 | $164,200 |
| 2021 | $5,148 | $334,500 | $172,900 | $161,600 |
| 2020 | $4,997 | $334,500 | $172,900 | $161,600 |
| 2019 | $4,810 | $327,000 | $172,900 | $154,100 |
| 2018 | $5,128 | $305,100 | $201,100 | $104,000 |
| 2017 | $5,226 | $306,200 | $201,100 | $105,100 |
| 2016 | $5,115 | $306,200 | $201,100 | $105,100 |
| 2015 | $4,596 | $297,500 | $201,100 | $96,400 |
| 2014 | $4,555 | $297,500 | $201,100 | $96,400 |
| 2013 | $4,355 | $289,400 | $183,200 | $106,200 |
Agents Affiliated with this Home
-
Pamela Perkins

Seller's Agent in 2024
Pamela Perkins
Four Seasons Sotheby's Int'l Realty
(603) 526-8500
106 in this area
257 Total Sales
Map
Source: PrimeMLS
MLS Number: 5012029
APN: NLDN-000035-000025
- 64 Morgan Hill Rd
- 39 Hilltop Place
- 48 Hilltop Place
- 373 Lakeshore Dr
- 157 Seamans Rd
- 65 Barrett Rd
- 58 Kearsarge Rd
- 281 Barrett Rd
- Lot 6 Sargent Rd
- 173 Squires Ln
- 195 Pine Hill Rd
- 538 County Rd
- 0 Little Lake Sunapee Rd Unit 4989636
- 16 Knights Hill Rd
- 626 County Rd
- 51 Carter Rd
- 217 Granite Hill Rd
- 0 Shaker Rd
- 000 Shaker Rd
- 906 Main St
