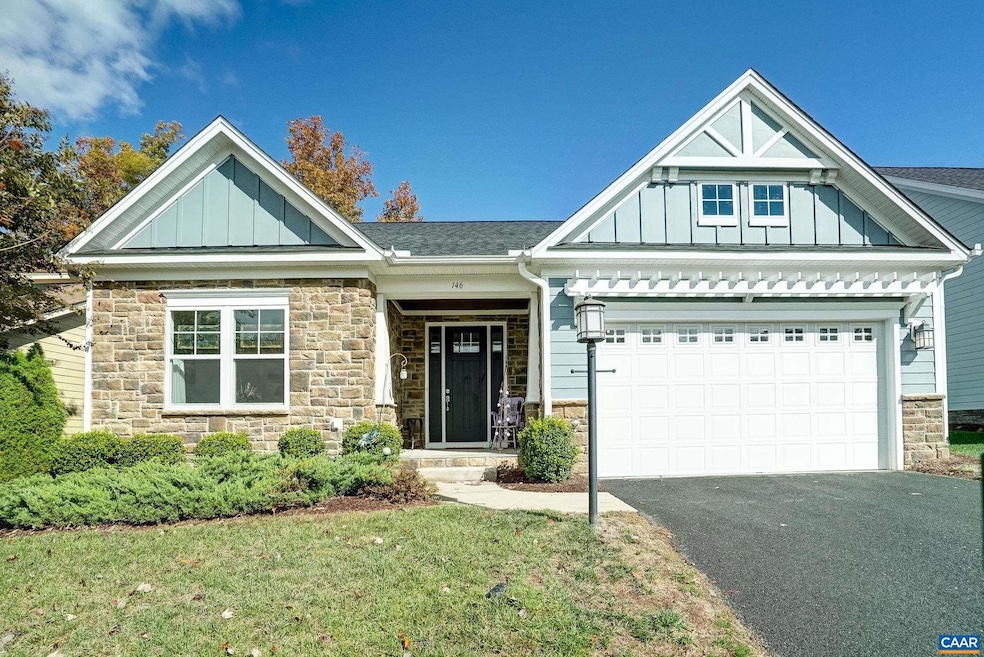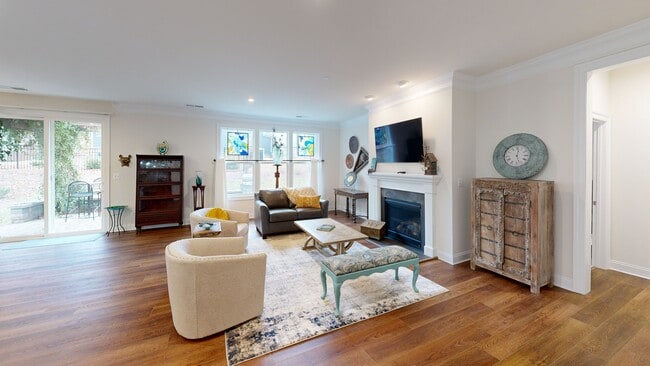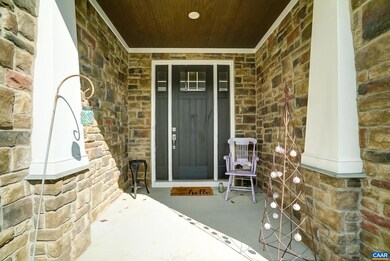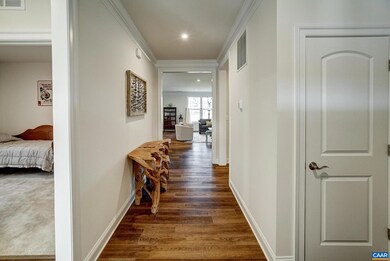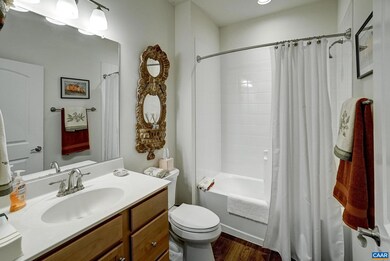
146 Timber Ridge Ln Gordonsville, VA 22942
Estimated payment $3,079/month
Highlights
- Hot Property
- Fitness Center
- Craftsman Architecture
- Moss-Nuckols Elementary School Rated A-
- Newspaper Service
- Wood Flooring
About This Home
Enjoy the ease of one-level living in Spring Creek, an exclusive gated community offering resort-style amenities just minutes from Charlottesville. The open floor plan creates a bright and inviting space, ideal for both relaxing and entertaining, with every detail designed for comfort and convenience. The kitchen features granite countertops, a large island with seating, and stainless-steel appliances. Beautiful hardwood floors, 9-foot ceilings, wide cased windows, baseboards, and two-piece crown molding add warmth and character throughout. The primary bedroom suite is complemented by two additional bedrooms and a full bath on the main level, offering flexibility for guests, family, or a home office. Step outside and experience all that Spring Creek has to offer ? from the award-winning golf course and clubhouse to the swimming pool, fitness center, walking trails, and on-site dining. Enjoy the security of a gated entrance and the sense of community that comes with beautifully maintained surroundings and friendly neighbors. This is low-maintenance, resort-style living at its finest ? just minutes from Charlottesville?s shopping, dining, and historic charm.,Glass Front Cabinets,Granite Counter,Painted Cabinets,Wood Cabinets,Fireplace in Great Room
Listing Agent
(434) 531-2214 patti.rowe@LNF.com LONG & FOSTER - GLENMORE License #0225021724[3958] Listed on: 11/06/2025

Co-Listing Agent
(434) 953-8865 Tom.Pace@LNF.com LONG & FOSTER - GLENMORE License #0225023017[3776]
Home Details
Home Type
- Single Family
Est. Annual Taxes
- $3,276
Year Built
- Built in 2020
Lot Details
- 6,534 Sq Ft Lot
- Landscaped
- Sloped Lot
- Property is zoned PUD, Planned Unit Development
HOA Fees
- $170 Monthly HOA Fees
Home Design
- Craftsman Architecture
- Composition Roof
- Concrete Perimeter Foundation
- HardiePlank Type
Interior Spaces
- 1,868 Sq Ft Home
- Property has 1 Level
- Crown Molding
- Fireplace With Glass Doors
- Gas Fireplace
- Entrance Foyer
- Great Room
- Dining Room
Flooring
- Wood
- Carpet
- Ceramic Tile
Bedrooms and Bathrooms
- 3 Main Level Bedrooms
- En-Suite Bathroom
- 2 Full Bathrooms
Laundry
- Laundry Room
- Dryer
- Washer
Home Security
- Home Security System
- Security Gate
- Fire and Smoke Detector
Schools
- Moss-Nuckols Elementary School
- Louisa Middle School
- Louisa High School
Utilities
- Central Air
- Heating System Powered By Owned Propane
- Underground Utilities
- Tankless Water Heater
Community Details
Overview
- Association fees include common area maintenance, health club, insurance, pool(s), road maintenance, snow removal
- Spring Creek Subdivision
Amenities
- Newspaper Service
- Community Center
- Community Library
Recreation
- Tennis Courts
- Fitness Center
- Community Pool
- Jogging Path
Security
- Security Service
Matterport 3D Tour
Map
Home Values in the Area
Average Home Value in this Area
Tax History
| Year | Tax Paid | Tax Assessment Tax Assessment Total Assessment is a certain percentage of the fair market value that is determined by local assessors to be the total taxable value of land and additions on the property. | Land | Improvement |
|---|---|---|---|---|
| 2025 | $3,276 | $465,000 | $110,000 | $355,000 |
| 2024 | $3,276 | $455,000 | $110,000 | $345,000 |
| 2023 | $3,193 | $466,800 | $110,000 | $356,800 |
| 2022 | $2,634 | $365,900 | $75,000 | $290,900 |
| 2021 | $510 | $331,500 | $75,000 | $256,500 |
| 2020 | $540 | $75,000 | $75,000 | $0 |
| 2019 | $540 | $75,000 | $75,000 | $0 |
| 2018 | $540 | $75,000 | $75,000 | $0 |
| 2017 | $540 | $75,000 | $75,000 | $0 |
| 2016 | $540 | $75,000 | $75,000 | $0 |
| 2015 | $540 | $75,000 | $75,000 | $0 |
| 2013 | -- | $75,000 | $75,000 | $0 |
Property History
| Date | Event | Price | List to Sale | Price per Sq Ft |
|---|---|---|---|---|
| 11/06/2025 11/06/25 | For Sale | $499,000 | -- | $267 / Sq Ft |
Purchase History
| Date | Type | Sale Price | Title Company |
|---|---|---|---|
| Deed | $335,840 | First Excel Title Llc |
About the Listing Agent
PATTI's Other Listings
Source: Bright MLS
MLS Number: 670792
APN: 36C-1-15
- 66 Timber Ridge Ln
- 38 Timber Ridge Ct
- 29 Wood Duck Ln
- 68 Wood Duck Ln
- 18 Beechnut Ln
- 39 Lakeview Ct
- 22 Villa Ave
- 267 Heritage Dr
- 1445 Bear Island Pkwy
- 22 Bear Island Pkwy
- 47 Red Pine Dr
- 1628 Bear Island Pkwy
- 1375 Bear Island Pkwy
- 71 Branch Ln
- The Willow Plan at Spring Creek - Single Family
- The Chestnut Plan at Spring Creek - Single Family
- The Daisy Plan at Spring Creek - Single Family
- 268 E Green Springs Rd
- 912 Hunters Lodge Rd
- 1115 Bracketts Farm Rd
- 100 Kyle Ct
- B3 Marina Point Unit B3
- 47 Laurin St
- 760 James Madison Hwy
- 25 Ashlawn Ave
- 301 Lyde Ave
- 1045 Stonewood Dr
- 339 Rolkin Rd
- 2000 Asheville Dr
- 310 Fisher St
- 1540 Avemore Ln
- 338 S Pantops Dr
- 825 Beverley Dr Unit 2
- 825 Beverley Dr Unit B
- 825 Beverley Dr
- 825 Beverley Dr Unit C
- 925 Dorchester Place Unit 305
