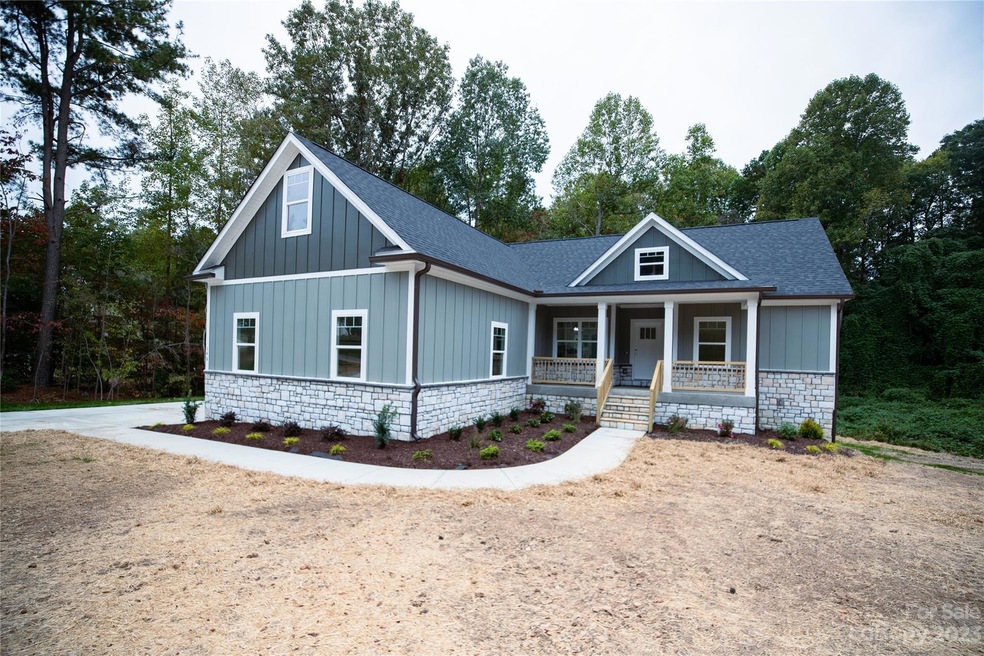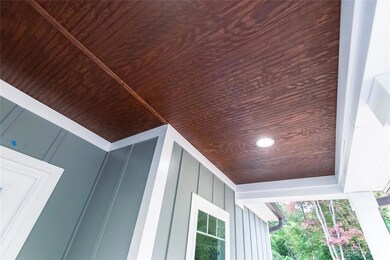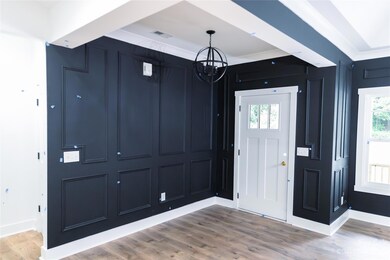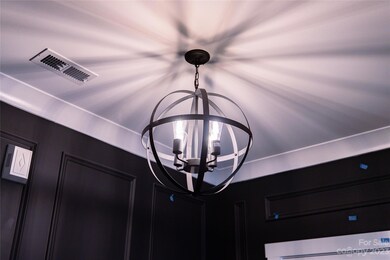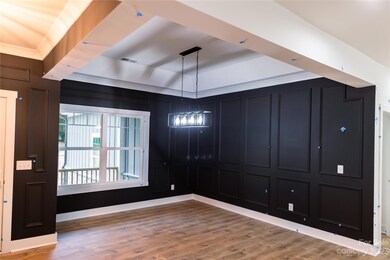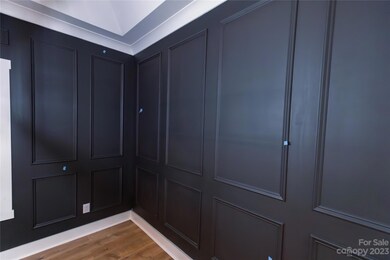
146 Twin Creeks Dr Troutman, NC 28166
Estimated Value: $490,000 - $672,244
Highlights
- New Construction
- Deck
- 2 Car Attached Garage
- Open Floorplan
- Front Porch
- Walk-In Closet
About This Home
As of December 2023You're looking for multi-generational living? Home is nearly complete & ready. This stunning new construction home in the quiet, well kept & No HOA community of Twin Creeks Estates features 2 full kitchens & 2 full laundry rooms. Enter off the warmly appointed, rocking chair front entrance to a rich feature wall & fireplace surround with built-ins. The open & split floor plan is thoughtfully designed. Spacious bedrooms throughout the home. Kitchen features quartz counters & full appliance package, with gas range. Designer inspired primary suite features full tile shower & soaking tub. Wander outside on the main level deck for some outdoor time.
Finished basement level features a full kitchen with gas service, quartz counters, family room space, 1 bedrooms, flex room, full bathroom & laundry room. Warm LVP & carpet keep the space warm and inviting. Massive storage space. Separate water heaters for each level. Walk out to your concrete patio anytime. Nice landscaping & off-site septic.
Last Agent to Sell the Property
EXP Realty LLC Brokerage Email: peter@peteranthonyrealestate.com License #311675 Listed on: 10/13/2023

Home Details
Home Type
- Single Family
Est. Annual Taxes
- $3,728
Year Built
- Built in 2023 | New Construction
Lot Details
- Lot Dimensions are 187x288
- Property is zoned RA
Parking
- 2 Car Attached Garage
- Driveway
Home Design
- Stone Siding
Interior Spaces
- 1-Story Property
- Open Floorplan
- Ceiling Fan
- Great Room with Fireplace
- Vinyl Flooring
- Laundry Room
Kitchen
- Oven
- Gas Range
- Microwave
- Dishwasher
- Kitchen Island
Bedrooms and Bathrooms
- Split Bedroom Floorplan
- Walk-In Closet
- 3 Full Bathrooms
Partially Finished Basement
- Walk-Out Basement
- Basement Storage
Outdoor Features
- Deck
- Front Porch
Utilities
- Central Air
- Heat Pump System
- Electric Water Heater
- Septic Tank
Community Details
- Twin Creek Estates Subdivision
Listing and Financial Details
- Assessor Parcel Number 4730-46-1322.000
Ownership History
Purchase Details
Home Financials for this Owner
Home Financials are based on the most recent Mortgage that was taken out on this home.Purchase Details
Home Financials for this Owner
Home Financials are based on the most recent Mortgage that was taken out on this home.Purchase Details
Home Financials for this Owner
Home Financials are based on the most recent Mortgage that was taken out on this home.Purchase Details
Home Financials for this Owner
Home Financials are based on the most recent Mortgage that was taken out on this home.Purchase Details
Home Financials for this Owner
Home Financials are based on the most recent Mortgage that was taken out on this home.Similar Homes in Troutman, NC
Home Values in the Area
Average Home Value in this Area
Purchase History
| Date | Buyer | Sale Price | Title Company |
|---|---|---|---|
| Suder Daniel J | $635,000 | Tryon Title | |
| Blue Wave Custom Builders Inc | $250,500 | -- | |
| Kelley Rosemarie | $54,000 | Urban Title | |
| Kelley Rosemarie | -- | Faulk Hinson | |
| Sima Daniel | $49,900 | Colonial Title Company |
Mortgage History
| Date | Status | Borrower | Loan Amount |
|---|---|---|---|
| Open | Suder Daniel J | $400,000 | |
| Previous Owner | Blue Wave Custom Builders Inc | $250,453 | |
| Previous Owner | Kelley Rosemarie | $185,000 | |
| Previous Owner | Sima Daniel | $25,000 |
Property History
| Date | Event | Price | Change | Sq Ft Price |
|---|---|---|---|---|
| 12/07/2023 12/07/23 | Sold | $635,000 | -2.3% | $206 / Sq Ft |
| 11/09/2023 11/09/23 | Pending | -- | -- | -- |
| 11/06/2023 11/06/23 | Price Changed | $649,900 | -5.1% | $211 / Sq Ft |
| 10/28/2023 10/28/23 | Price Changed | $684,900 | -2.0% | $222 / Sq Ft |
| 10/13/2023 10/13/23 | For Sale | $699,000 | +1194.4% | $227 / Sq Ft |
| 06/02/2021 06/02/21 | Sold | $54,000 | -1.8% | -- |
| 04/21/2021 04/21/21 | Pending | -- | -- | -- |
| 03/30/2021 03/30/21 | Price Changed | $55,000 | +10.2% | -- |
| 09/25/2020 09/25/20 | For Sale | $49,900 | -- | -- |
Tax History Compared to Growth
Tax History
| Year | Tax Paid | Tax Assessment Tax Assessment Total Assessment is a certain percentage of the fair market value that is determined by local assessors to be the total taxable value of land and additions on the property. | Land | Improvement |
|---|---|---|---|---|
| 2024 | $3,728 | $611,340 | $55,000 | $556,340 |
| 2023 | $3,728 | $326,720 | $55,000 | $271,720 |
| 2022 | $251 | $40,000 | $40,000 | $0 |
| 2021 | $251 | $40,000 | $40,000 | $0 |
| 2020 | $251 | $40,000 | $40,000 | $0 |
| 2019 | $241 | $40,000 | $40,000 | $0 |
| 2018 | $239 | $40,000 | $40,000 | $0 |
| 2017 | $239 | $40,000 | $40,000 | $0 |
| 2016 | $239 | $40,000 | $40,000 | $0 |
| 2015 | $239 | $40,000 | $40,000 | $0 |
| 2014 | $248 | $45,000 | $45,000 | $0 |
Agents Affiliated with this Home
-
Peter Zambuto
P
Seller's Agent in 2023
Peter Zambuto
EXP Realty LLC
(980) 565-6545
1 in this area
43 Total Sales
-
Tiffany Comeaux

Buyer's Agent in 2023
Tiffany Comeaux
Magnolia Real Estate
(704) 910-7992
15 in this area
92 Total Sales
-
Pam Liner

Seller's Agent in 2021
Pam Liner
Lake Norman Realty, Inc.
(704) 807-7495
5 in this area
36 Total Sales
-
John Baynes

Buyer's Agent in 2021
John Baynes
ERA Live Moore
(704) 534-9166
2 in this area
24 Total Sales
Map
Source: Canopy MLS (Canopy Realtor® Association)
MLS Number: 4078465
APN: 4730-46-1322.000
- 125 Shenandoah Loop
- 146 Valley Glen Dr
- 137 Valley Glen Dr
- 130 Valley Glen Dr
- 126 Meadow Glen Dr
- 134 Honeycutt Rd Unit 6
- 134 Honeycutt Rd Unit 5
- 134 Honeycutt Rd Unit 4
- 134 Honeycutt Rd Unit 3
- 134 Honeycutt Rd Unit 2
- 134 Honeycutt Rd Unit 1
- 123 Scotch Irish Ln Unit 136
- 170 Meadow Glen Dr
- Lot 1 Scotch Irish Ln
- 1052 Perth Rd
- 211 Honeycutt Rd
- 124 Streamwood Rd
- 118 Spicewood Cir
- 183 Chaska Loop
- 156 Ashmore Cir
- 146 Twin Creeks Dr
- L 61 Twin Creeks Dr Unit 61
- 154 Twin Creeks Dr
- 151 Twin Creeks Dr
- 160 Twin Creeks Dr
- 00 Twin Creek Dr Unit 61
- 61 Twin Creeks Dr
- 61 Twin Creeks Dr Unit 61
- 129 Rushing Water Ln
- 123 Rushing Water Ln
- 43 Winding Creek Dr
- 47 Winding Creek Dr
- 47 Winding Creek Dr Unit 47
- 135 Rushing Water Ln
- 135 Rushing Water Ln Unit 6
- 111 Winding Creek Dr
- 166 Twin Creeks Dr
- 119 Rushing Water Ln
- 141 Rushing Water Ln
- 163 Twin Creeks Dr
