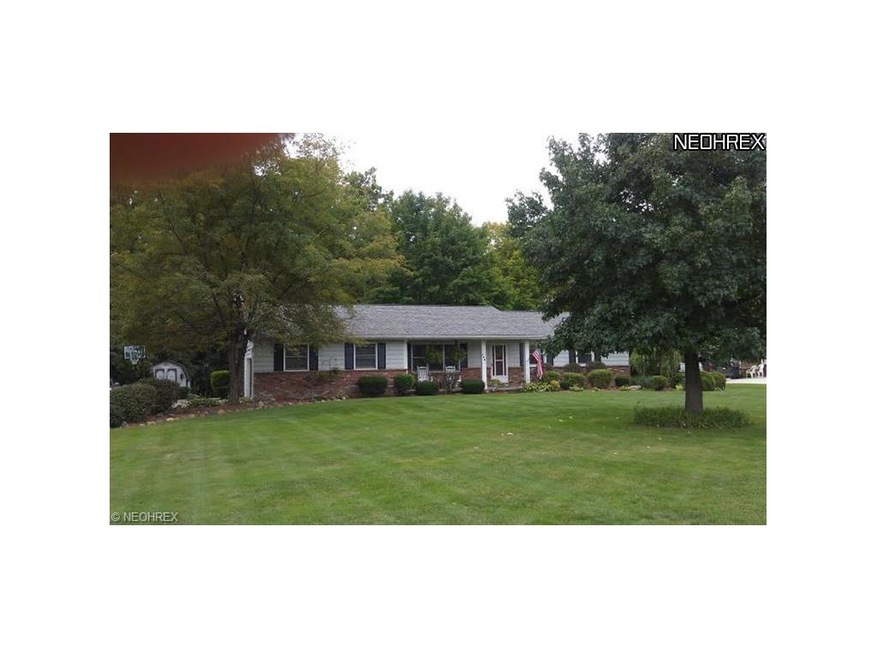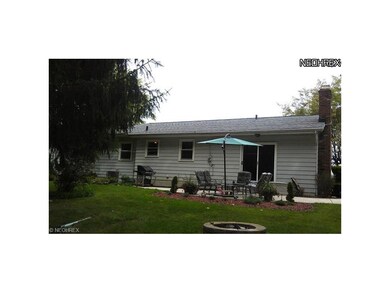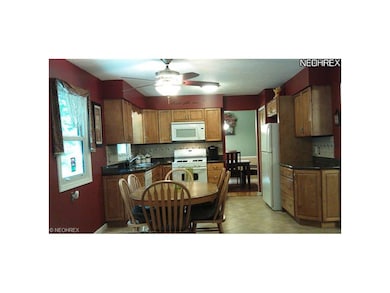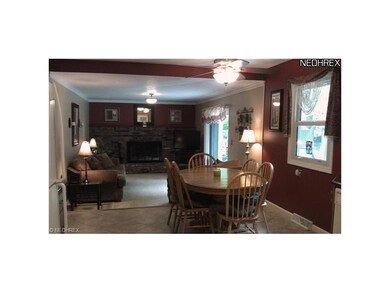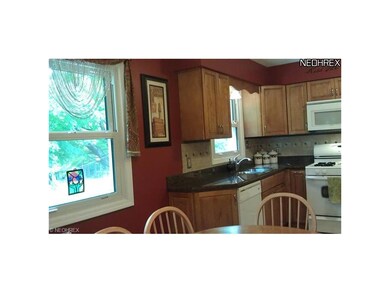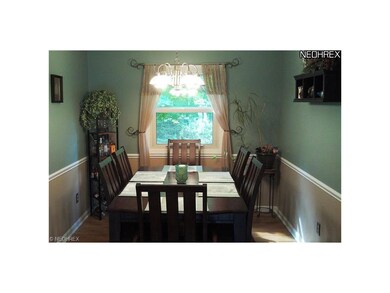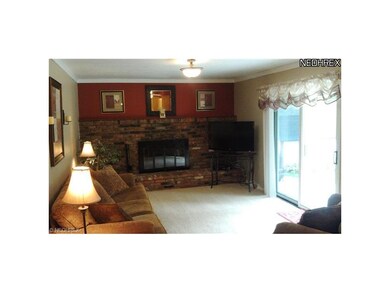
146 W Aurora Rd Northfield, OH 44067
Highlights
- View of Trees or Woods
- Wooded Lot
- 2 Car Attached Garage
- Lee Eaton Elementary School Rated A
- 1 Fireplace
- Patio
About This Home
As of July 2021Outstanding 3/4BR,2.5BA Ranch with Basement*Updated Thruout*2 Full Baths and Half on main Floor* Foyer Entrance with Hardwood Flooring, Eat-In Kitchen with Cherry Cabinets, Granite Countertops*Wood burning fireplace in Family Room with sliders that lead to a patio & picturesque parklike lot*Office/4th BR(currently used as a playroom),Formal DR* full basement with laundry plus a rec room, play area and storage. One Year Home Warranty!!! 2Car Garage, close to shopping, schools, I-271. NEW garage door opener, and full insulation of attic(13 inch R38 standards)
Last Agent to Sell the Property
Keller Williams Elevate License #320188 Listed on: 09/19/2012

Home Details
Home Type
- Single Family
Est. Annual Taxes
- $2,994
Year Built
- Built in 1970
Lot Details
- 0.74 Acre Lot
- Lot Dimensions are 115x281
- Wooded Lot
Home Design
- Brick Exterior Construction
- Asphalt Roof
Interior Spaces
- 1,548 Sq Ft Home
- 1-Story Property
- 1 Fireplace
- Views of Woods
- Unfinished Basement
- Basement Fills Entire Space Under The House
Kitchen
- <<builtInOvenToken>>
- Range<<rangeHoodToken>>
- <<microwave>>
- Dishwasher
- Disposal
Bedrooms and Bathrooms
- 3 Bedrooms
Parking
- 2 Car Attached Garage
- Garage Door Opener
Outdoor Features
- Patio
Utilities
- Forced Air Heating and Cooling System
- Heating System Uses Gas
Listing and Financial Details
- Assessor Parcel Number 4500908
Ownership History
Purchase Details
Home Financials for this Owner
Home Financials are based on the most recent Mortgage that was taken out on this home.Purchase Details
Home Financials for this Owner
Home Financials are based on the most recent Mortgage that was taken out on this home.Purchase Details
Home Financials for this Owner
Home Financials are based on the most recent Mortgage that was taken out on this home.Purchase Details
Home Financials for this Owner
Home Financials are based on the most recent Mortgage that was taken out on this home.Similar Homes in Northfield, OH
Home Values in the Area
Average Home Value in this Area
Purchase History
| Date | Type | Sale Price | Title Company |
|---|---|---|---|
| Warranty Deed | $275,000 | None Available | |
| Warranty Deed | $224,000 | None Available | |
| Warranty Deed | $170,000 | None Available | |
| Warranty Deed | $170,000 | Reliance Title |
Mortgage History
| Date | Status | Loan Amount | Loan Type |
|---|---|---|---|
| Open | $58,600 | New Conventional | |
| Open | $261,250 | New Conventional | |
| Previous Owner | $214,000 | New Conventional | |
| Previous Owner | $214,000 | New Conventional | |
| Previous Owner | $212,800 | New Conventional | |
| Previous Owner | $124,000 | New Conventional | |
| Previous Owner | $15,400 | Credit Line Revolving | |
| Previous Owner | $144,500 | Fannie Mae Freddie Mac | |
| Previous Owner | $145,000 | Credit Line Revolving |
Property History
| Date | Event | Price | Change | Sq Ft Price |
|---|---|---|---|---|
| 07/15/2021 07/15/21 | Sold | $275,000 | +1.9% | $149 / Sq Ft |
| 06/06/2021 06/06/21 | Pending | -- | -- | -- |
| 06/03/2021 06/03/21 | For Sale | $269,900 | +20.5% | $146 / Sq Ft |
| 08/13/2018 08/13/18 | Sold | $224,000 | +4.2% | $145 / Sq Ft |
| 07/08/2018 07/08/18 | Pending | -- | -- | -- |
| 07/05/2018 07/05/18 | For Sale | $215,000 | +26.5% | $139 / Sq Ft |
| 03/12/2013 03/12/13 | Sold | $170,000 | -9.5% | $110 / Sq Ft |
| 02/07/2013 02/07/13 | Pending | -- | -- | -- |
| 09/19/2012 09/19/12 | For Sale | $187,900 | -- | $121 / Sq Ft |
Tax History Compared to Growth
Tax History
| Year | Tax Paid | Tax Assessment Tax Assessment Total Assessment is a certain percentage of the fair market value that is determined by local assessors to be the total taxable value of land and additions on the property. | Land | Improvement |
|---|---|---|---|---|
| 2025 | $4,547 | $90,031 | $16,681 | $73,350 |
| 2024 | $4,547 | $90,031 | $16,681 | $73,350 |
| 2023 | $4,547 | $90,031 | $16,681 | $73,350 |
| 2022 | $4,523 | $72,608 | $13,454 | $59,154 |
| 2021 | $4,115 | $67,333 | $13,454 | $53,879 |
| 2020 | $4,048 | $67,330 | $13,450 | $53,880 |
| 2019 | $3,540 | $52,800 | $12,920 | $39,880 |
| 2018 | $3,120 | $52,800 | $12,920 | $39,880 |
| 2017 | $3,211 | $52,800 | $12,920 | $39,880 |
| 2016 | $3,212 | $52,800 | $12,920 | $39,880 |
| 2015 | $3,211 | $52,800 | $12,920 | $39,880 |
| 2014 | $3,191 | $52,800 | $12,920 | $39,880 |
| 2013 | $3,170 | $52,890 | $12,920 | $39,970 |
Agents Affiliated with this Home
-
Melissa Maltese

Seller's Agent in 2021
Melissa Maltese
DeHOFF REALTORS
(330) 936-9285
2 in this area
77 Total Sales
-
M
Buyer's Agent in 2021
Meredith Shaw
Deleted Agent
-
Stacy Barbicas
S
Seller's Agent in 2018
Stacy Barbicas
Keller Williams Chervenic Rlty
(330) 285-5840
59 Total Sales
-
Kathleen Godfray

Seller's Agent in 2013
Kathleen Godfray
Keller Williams Elevate
(216) 856-0491
3 in this area
83 Total Sales
-
Catherine Haller

Buyer's Agent in 2013
Catherine Haller
EXP Realty, LLC.
(330) 472-3261
198 Total Sales
Map
Source: MLS Now
MLS Number: 3352577
APN: 45-00908
- 7905 Pomona Ave
- 9307 Brandywine Rd
- V/L Meadowview Dr
- 238 Timberlane Dr
- 7480 Millrace Ln Unit 7480
- 172 Bayberry Dr
- 10565 Valley View Rd
- 832 Greenwood Pkwy
- 758 Spafford Oval Unit 1202
- 7571 Silverleaf Ct
- 7265 Kingsview Rd
- 146 Laurie Ln
- 836 Arboretum Cir
- 8531 Creekside Dr
- 226 Dovecote Trace
- 8579 Pine Creek Ln Unit 2
- 7247 Kiltie Ln
- 8651 Pine Creek Ln
- 8374 Melody Ln
- 530 Inverlane Dr
