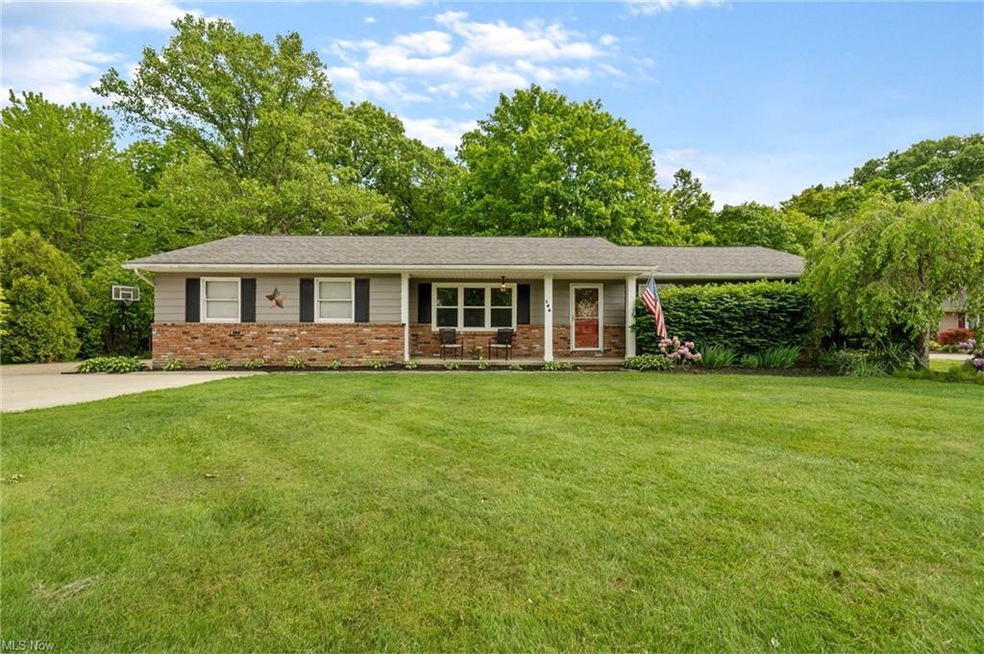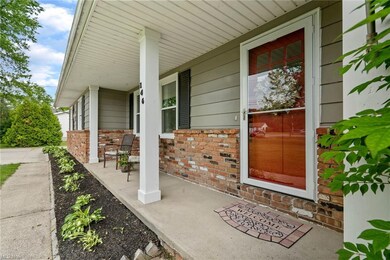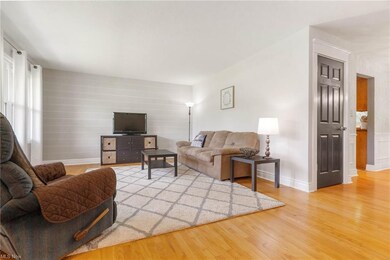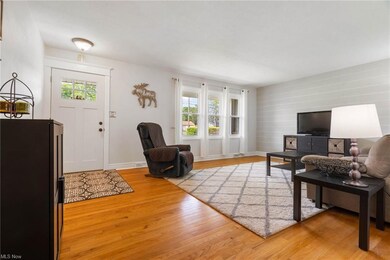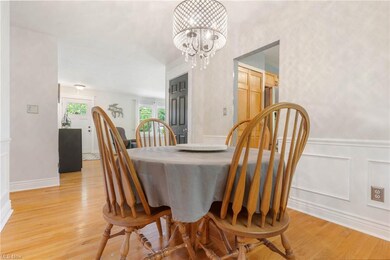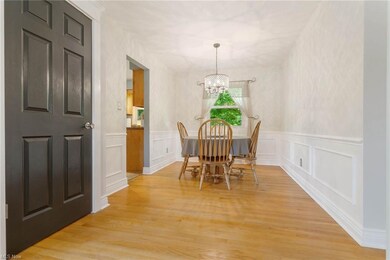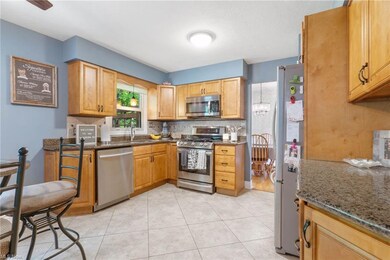
146 W Aurora Rd Northfield, OH 44067
Highlights
- 1 Fireplace
- Porch
- Patio
- Lee Eaton Elementary School Rated A
- 2 Car Attached Garage
- Shed
About This Home
As of July 2021Welcome home to this completely updated ranch home located in Sagamore Hills and The desirable Nordonia Hills school district. This home is situated on just under an acre and conveniently located near shopping, schools and highways. As you enter through the front door you’re welcomed into the bright and airy living room that flows into the dining room and eat-in kitchen. As you enter down the hallway off the living room you’ll find the second guest bath, two additional bedrooms and the master suite that has its own bath attached as well! The kitchen features Cherry cabinets, granite countertops and newer appliances. You’ll also find leading from the kitchen is a guest bath, the family room with refinished fireplace and sliding glass door out into your park like setting backyard. In the lower level there is a possible 4th bedroom or a multipurpose play room , home office or home gym! The lower level also has tons of storage space. As you enter the backyard there is amble entertaining area with a cement patio, newly built trellis for privacy and the yard backs up to the woods where you’re frequently see deer! This home is move in ready and a must see with many, many updates!
Last Agent to Sell the Property
DeHOFF REALTORS License #2014002593 Listed on: 05/28/2021
Last Buyer's Agent
Meredith Shaw
Deleted Agent License #2017004196
Home Details
Home Type
- Single Family
Est. Annual Taxes
- $4,048
Year Built
- Built in 1970
Lot Details
- 0.74 Acre Lot
Home Design
- Brick Exterior Construction
- Asphalt Roof
Interior Spaces
- 1-Story Property
- 1 Fireplace
- Partially Finished Basement
- Basement Fills Entire Space Under The House
Bedrooms and Bathrooms
- 3 Main Level Bedrooms
Parking
- 2 Car Attached Garage
- Garage Door Opener
Outdoor Features
- Patio
- Shed
- Porch
Utilities
- Forced Air Heating and Cooling System
- Heating System Uses Gas
Community Details
- Brandywine Home Steads Sub Community
Listing and Financial Details
- Assessor Parcel Number 4500908
Ownership History
Purchase Details
Home Financials for this Owner
Home Financials are based on the most recent Mortgage that was taken out on this home.Purchase Details
Home Financials for this Owner
Home Financials are based on the most recent Mortgage that was taken out on this home.Purchase Details
Home Financials for this Owner
Home Financials are based on the most recent Mortgage that was taken out on this home.Purchase Details
Home Financials for this Owner
Home Financials are based on the most recent Mortgage that was taken out on this home.Similar Homes in Northfield, OH
Home Values in the Area
Average Home Value in this Area
Purchase History
| Date | Type | Sale Price | Title Company |
|---|---|---|---|
| Warranty Deed | $275,000 | None Available | |
| Warranty Deed | $224,000 | None Available | |
| Warranty Deed | $170,000 | None Available | |
| Warranty Deed | $170,000 | Reliance Title |
Mortgage History
| Date | Status | Loan Amount | Loan Type |
|---|---|---|---|
| Open | $58,600 | New Conventional | |
| Open | $261,250 | New Conventional | |
| Previous Owner | $214,000 | New Conventional | |
| Previous Owner | $214,000 | New Conventional | |
| Previous Owner | $212,800 | New Conventional | |
| Previous Owner | $124,000 | New Conventional | |
| Previous Owner | $15,400 | Credit Line Revolving | |
| Previous Owner | $144,500 | Fannie Mae Freddie Mac | |
| Previous Owner | $145,000 | Credit Line Revolving |
Property History
| Date | Event | Price | Change | Sq Ft Price |
|---|---|---|---|---|
| 07/15/2021 07/15/21 | Sold | $275,000 | +1.9% | $149 / Sq Ft |
| 06/06/2021 06/06/21 | Pending | -- | -- | -- |
| 06/03/2021 06/03/21 | For Sale | $269,900 | +20.5% | $146 / Sq Ft |
| 08/13/2018 08/13/18 | Sold | $224,000 | +4.2% | $145 / Sq Ft |
| 07/08/2018 07/08/18 | Pending | -- | -- | -- |
| 07/05/2018 07/05/18 | For Sale | $215,000 | +26.5% | $139 / Sq Ft |
| 03/12/2013 03/12/13 | Sold | $170,000 | -9.5% | $110 / Sq Ft |
| 02/07/2013 02/07/13 | Pending | -- | -- | -- |
| 09/19/2012 09/19/12 | For Sale | $187,900 | -- | $121 / Sq Ft |
Tax History Compared to Growth
Tax History
| Year | Tax Paid | Tax Assessment Tax Assessment Total Assessment is a certain percentage of the fair market value that is determined by local assessors to be the total taxable value of land and additions on the property. | Land | Improvement |
|---|---|---|---|---|
| 2025 | $4,547 | $90,031 | $16,681 | $73,350 |
| 2024 | $4,547 | $90,031 | $16,681 | $73,350 |
| 2023 | $4,547 | $90,031 | $16,681 | $73,350 |
| 2022 | $4,523 | $72,608 | $13,454 | $59,154 |
| 2021 | $4,115 | $67,333 | $13,454 | $53,879 |
| 2020 | $4,048 | $67,330 | $13,450 | $53,880 |
| 2019 | $3,540 | $52,800 | $12,920 | $39,880 |
| 2018 | $3,120 | $52,800 | $12,920 | $39,880 |
| 2017 | $3,211 | $52,800 | $12,920 | $39,880 |
| 2016 | $3,212 | $52,800 | $12,920 | $39,880 |
| 2015 | $3,211 | $52,800 | $12,920 | $39,880 |
| 2014 | $3,191 | $52,800 | $12,920 | $39,880 |
| 2013 | $3,170 | $52,890 | $12,920 | $39,970 |
Agents Affiliated with this Home
-
Melissa Maltese

Seller's Agent in 2021
Melissa Maltese
DeHOFF REALTORS
(330) 936-9285
2 in this area
77 Total Sales
-
M
Buyer's Agent in 2021
Meredith Shaw
Deleted Agent
-
Stacy Barbicas
S
Seller's Agent in 2018
Stacy Barbicas
Keller Williams Chervenic Rlty
(330) 285-5840
59 Total Sales
-
Kathleen Godfray

Seller's Agent in 2013
Kathleen Godfray
Keller Williams Elevate
(216) 856-0491
3 in this area
83 Total Sales
-
Catherine Haller

Buyer's Agent in 2013
Catherine Haller
EXP Realty, LLC.
(330) 472-3261
198 Total Sales
Map
Source: MLS Now
MLS Number: 4283712
APN: 45-00908
- 7905 Pomona Ave
- 9307 Brandywine Rd
- V/L Meadowview Dr
- 238 Timberlane Dr
- 7480 Millrace Ln Unit 7480
- 172 Bayberry Dr
- 10565 Valley View Rd
- 832 Greenwood Pkwy
- 758 Spafford Oval Unit 1202
- 7571 Silverleaf Ct
- 7265 Kingsview Rd
- 146 Laurie Ln
- 836 Arboretum Cir
- 8531 Creekside Dr
- 226 Dovecote Trace
- 8579 Pine Creek Ln Unit 2
- 7247 Kiltie Ln
- 8651 Pine Creek Ln
- 8374 Melody Ln
- 530 Inverlane Dr
