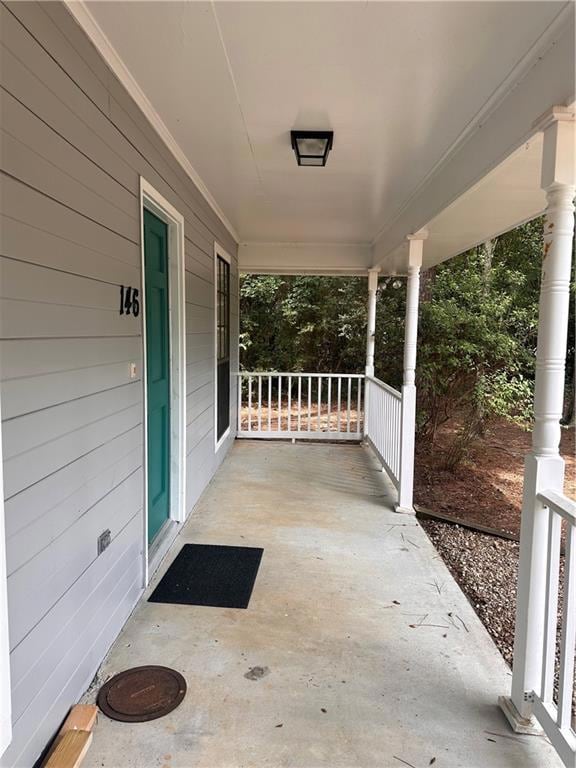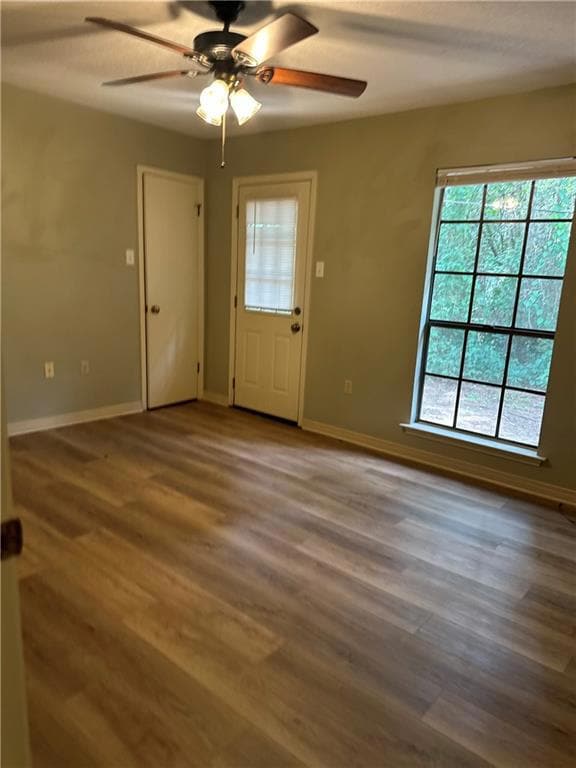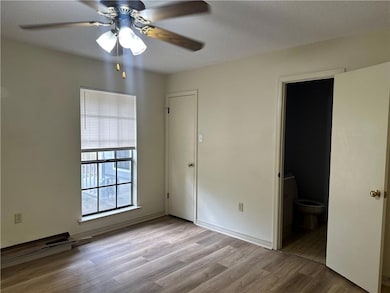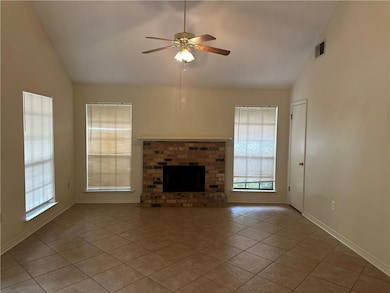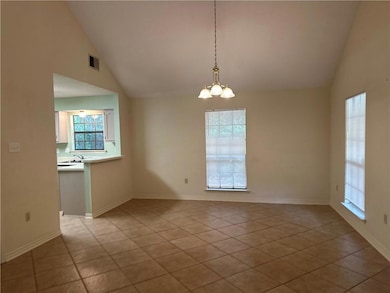146 Walnut St Covington, LA 70433
2
Beds
3
Baths
1,200
Sq Ft
1980
Built
Highlights
- Cottage
- Fireplace
- Central Heating and Cooling System
- Marigny Elementary School Rated A-
- Porch
- Ceiling Fan
About This Home
Well maintained 1/2 duplex. Front porch. Nice trees. Side area off bedroom - wooded. New range/oven, refrigerator and vinyl plank flooring in bedrooms. Living area has ceramic tile. No carpet. 1 full bath. 2 half baths. Open floor plan. No pets.
Property Details
Home Type
- Multi-Family
Year Built
- Built in 1980
Lot Details
- Rectangular Lot
- Property is in very good condition
Home Design
- Duplex
- Cottage
- Slab Foundation
- Vinyl Siding
Interior Spaces
- 1,200 Sq Ft Home
- 1-Story Property
- Ceiling Fan
- Fireplace
Kitchen
- Oven
- Range
Bedrooms and Bathrooms
- 2 Bedrooms
Parking
- 2 Parking Spaces
- Off-Street Parking
Additional Features
- Porch
- Outside City Limits
- Central Heating and Cooling System
Listing and Financial Details
- Security Deposit $1,250
- Tenant pays for electricity, water
- Assessor Parcel Number b
Community Details
Overview
- Ozone Park Subdivision
Pet Policy
- Breed Restrictions
Map
Source: ROAM MLS
MLS Number: 2513321
Nearby Homes
- 640 Palmetto St
- 1001 Service Rd E Hwy 190 Unit 100
- 1001 Service Rd E Hwy 190 Unit 102
- 1001 Service Rd E Hwy 190 Unit 2
- 111 Camellia Dr
- 7020 Highway 190 West Service Rd Unit B
- 67168 Locke St
- 5001 U S 190 Service Rd Unit C3
- 5001 U S 190 Service Rd Unit C-6
- 102 Fontainbleau Dr Unit A
- 19104 Sandy Ln Unit 8
- 2000 Preserve Lake Dr Unit C
- 19399 Helenbirg Rd Unit 207
- 19399 Helenbirg Rd Unit 208
- 19411 Helenbirg Rd Unit 101A
- 19411 Helenbirg Rd Unit 201 B
- 19435 Slemmer Rd Unit 1
- 829 Asbury Dr Unit 4
- 300 Holiday Square Blvd
- 300 Holiday Square Blvd Unit 300

