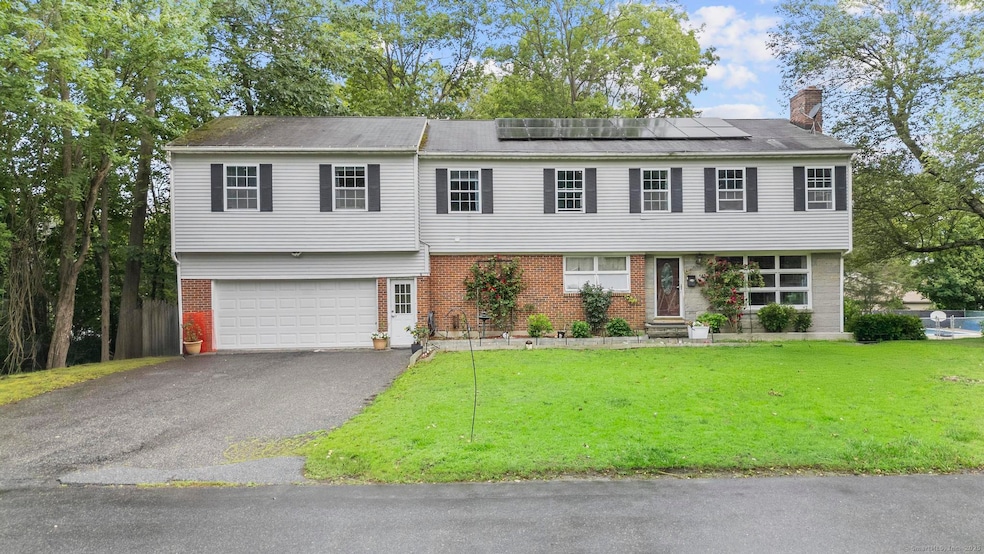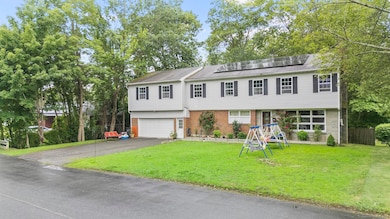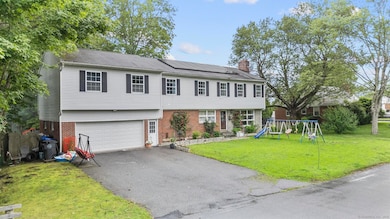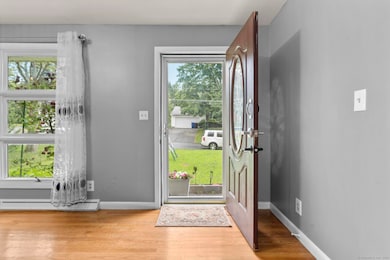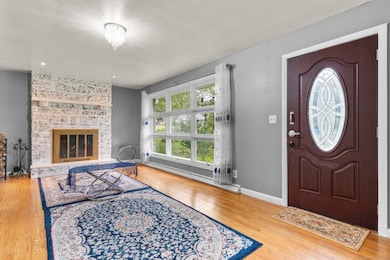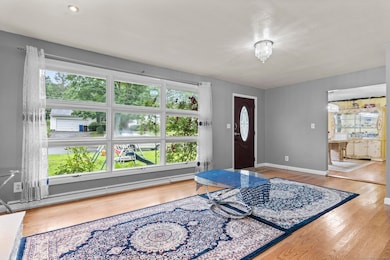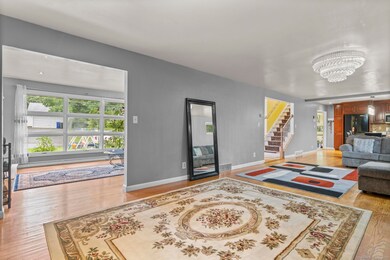
146 Whitewood Rd Torrington, CT 06790
Estimated payment $2,919/month
Highlights
- Colonial Architecture
- 2 Fireplaces
- Level Lot
- Attic
- Central Air
About This Home
HIGHEST AND BEST DUE BY 7/8 @12pm Welcome to this beautifully maintained 6-bedroom, 2.5-bath Colonial nestled in the heart of Torrington, Connecticut. Offering 3,327sqft of living space, this classic home blends timeless architecture with modern updates-perfect for those seeking space, comfort, and character. Step through the inviting front entry into a sun-filled main level featuring hardwood floors, original trim work, and high ceilings. The spacious living room flows into a formal dining room, ideal for entertaining or family gatherings. A well-appointed kitchen with ample cabinet space and an Island provide both functionality and charm. Upstairs, you'll find 6 generously sized bedrooms, perfect for a large family, guests, or the option to create home offices, hobby rooms, or a personal gym. The primary bedroom suite offers privacy and comfort with an attached full bath. Two full bathrooms ensure convenience for all. Additional features include a walk-up attic, full basement, attsched 2-car garage, and a private backyard-great for gardening, pets, or outdoor relaxation. Located on a quiet residential street, you're just minutes from downtown Torrington's shops, restaurants, schools, and parks. Schedule your showing today! Solar Lease: $70/m
Home Details
Home Type
- Single Family
Est. Annual Taxes
- $8,520
Year Built
- Built in 1955
Lot Details
- 0.3 Acre Lot
- Level Lot
- Property is zoned R10S
Home Design
- Colonial Architecture
- Concrete Foundation
- Frame Construction
- Asphalt Shingled Roof
- Masonry Siding
Interior Spaces
- 3,327 Sq Ft Home
- 2 Fireplaces
- Attic or Crawl Hatchway Insulated
Kitchen
- Electric Cooktop
- Microwave
- Dishwasher
Bedrooms and Bathrooms
- 6 Bedrooms
Unfinished Basement
- Basement Fills Entire Space Under The House
- Laundry in Basement
Parking
- 2 Car Garage
- Driveway
Schools
- Vogel-Wetmore Elementary School
- Torrington High School
Utilities
- Central Air
- Heating System Uses Oil
- Private Company Owned Well
- Electric Water Heater
- Fuel Tank Located in Basement
Listing and Financial Details
- Assessor Parcel Number 889209
Map
Home Values in the Area
Average Home Value in this Area
Tax History
| Year | Tax Paid | Tax Assessment Tax Assessment Total Assessment is a certain percentage of the fair market value that is determined by local assessors to be the total taxable value of land and additions on the property. | Land | Improvement |
|---|---|---|---|---|
| 2024 | $8,520 | $177,610 | $30,560 | $147,050 |
| 2023 | $8,518 | $177,610 | $30,560 | $147,050 |
| 2022 | $8,373 | $177,610 | $30,560 | $147,050 |
| 2021 | $8,200 | $177,610 | $30,560 | $147,050 |
| 2020 | $8,200 | $177,610 | $30,560 | $147,050 |
| 2019 | $8,975 | $194,380 | $33,950 | $160,430 |
| 2018 | $8,975 | $194,380 | $33,950 | $160,430 |
| 2017 | $8,893 | $194,380 | $33,950 | $160,430 |
| 2016 | $8,893 | $194,380 | $33,950 | $160,430 |
| 2015 | $8,893 | $194,380 | $33,950 | $160,430 |
| 2014 | $8,518 | $234,520 | $45,950 | $188,570 |
Property History
| Date | Event | Price | Change | Sq Ft Price |
|---|---|---|---|---|
| 06/30/2025 06/30/25 | For Sale | $399,900 | +53.8% | $120 / Sq Ft |
| 04/26/2021 04/26/21 | Sold | $260,000 | -3.7% | $78 / Sq Ft |
| 04/23/2021 04/23/21 | Pending | -- | -- | -- |
| 03/26/2021 03/26/21 | For Sale | $269,900 | -- | $81 / Sq Ft |
Purchase History
| Date | Type | Sale Price | Title Company |
|---|---|---|---|
| Warranty Deed | $260,000 | None Available | |
| Quit Claim Deed | -- | -- | |
| Deed | $205,000 | -- |
Mortgage History
| Date | Status | Loan Amount | Loan Type |
|---|---|---|---|
| Previous Owner | $246,229 | No Value Available | |
| Previous Owner | $215,000 | No Value Available | |
| Previous Owner | $151,000 | No Value Available |
Similar Homes in Torrington, CT
Source: SmartMLS
MLS Number: 24107546
APN: TORR-000132-000012-000007
- 100 Ridgebrook Rd
- 92 Yorkshire St
- 70 Adelaide Terrace
- 0 Torringford St W
- 177 Lisle St Unit 5
- 293 Torringford St W
- 0 Lisle St
- 100 Concord Rd
- 11 Charles St
- 171 Charles St
- 598 E Main St
- 108 Dartmouth St
- 64 Settlers Ln
- 12 Garden St
- 30 Roulin St
- 167 Santa Maria Dr
- 76 Carroll Dr
- 153 Barton St
- 83 Nutmeg Dr
- 81 Birchwood Dr
- 711 E Main St Unit 1
- 28 Bird St Unit 28
- 441 Winthrop St
- 326 Winthrop St Unit 2-3 floors
- 109 Sunny Ln
- 246 Brightwood Ave
- 48 Britton Ave Unit 2
- 48 Britton Ave Unit 1
- 110 Brookside Ave
- 112 Brookside Ave
- 139 Pythian Ave
- 237 E Main St Unit 3
- 237 E Main St Unit 2
- 237 E Main St Unit 1A
- 120 E Main St Unit 6
- 510 Prospect St Unit 2nd Floor
- 451 Harwinton Ave
- 510 Prospect St
- 45 Whiting Ave Unit 2
- 46 Forest St Unit B
