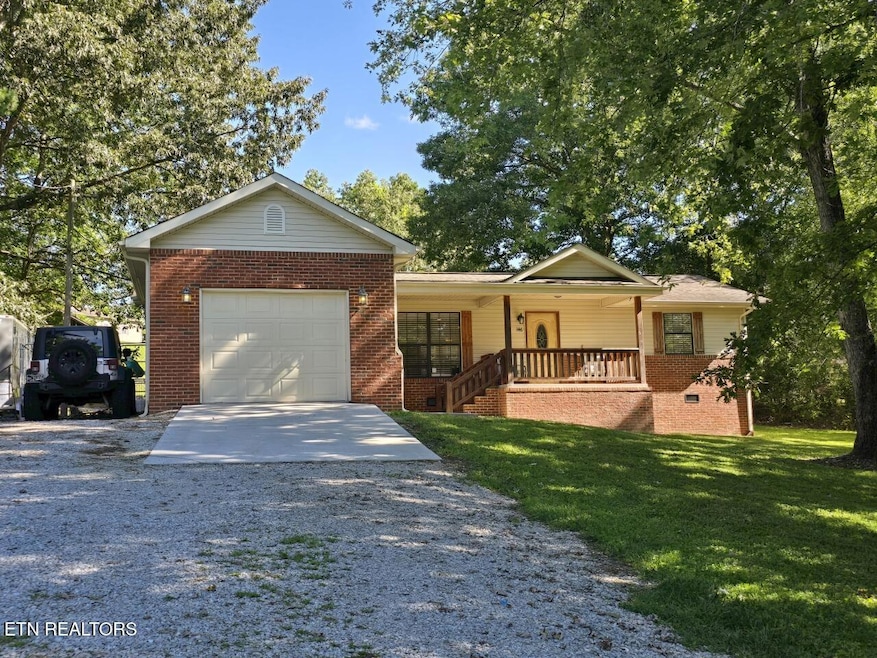146 Wright Dr Helenwood, TN 37755
Estimated payment $1,679/month
Highlights
- City View
- Traditional Architecture
- Main Floor Primary Bedroom
- Deck
- Wood Flooring
- Bonus Room
About This Home
146 Wright Dr. | Helenwood, TN
Discover this beautifully maintained home featuring 3 bedrooms and 2 bathrooms. The exterior offers partial brick accents, an attached garage, and sidewalks that add charm and convenience. Step inside to find a spacious living room and kitchen with an open floor plan, complete with included appliances and a stylish high bar—perfect for entertaining.
The home also boasts a generous deck in the backyard, providing the ideal space for gatherings or relaxing evenings. With its convenient location near town, schools, and the Big South Fork area, this property combines comfort, style, and accessibility.
Don't miss out—call today to schedule your showing!
Home Details
Home Type
- Single Family
Est. Annual Taxes
- $977
Year Built
- Built in 1977
Lot Details
- 0.46 Acre Lot
- Lot Dimensions are 115x174.06x106x201.85
- Level Lot
Parking
- 1 Car Garage
- Common or Shared Parking
Property Views
- City Views
- Countryside Views
Home Design
- Traditional Architecture
- Brick Exterior Construction
- Block Foundation
- Frame Construction
- Vinyl Siding
Interior Spaces
- 1,584 Sq Ft Home
- Wired For Data
- Ceiling Fan
- Gas Log Fireplace
- Stone Fireplace
- Combination Kitchen and Dining Room
- Bonus Room
- Storage
- Crawl Space
Kitchen
- Eat-In Kitchen
- Breakfast Bar
- Self-Cleaning Oven
- Microwave
- Dishwasher
Flooring
- Wood
- Tile
Bedrooms and Bathrooms
- 3 Bedrooms
- Primary Bedroom on Main
- 2 Full Bathrooms
Laundry
- Laundry Room
- Washer and Dryer Hookup
Outdoor Features
- Deck
- Covered Patio or Porch
Schools
- Huntsville Elementary And Middle School
- Scott High School
Utilities
- Central Heating and Cooling System
- Heating System Uses Natural Gas
Community Details
- No Home Owners Association
- Highlander Estates Subdivision
Listing and Financial Details
- Assessor Parcel Number 085C A 113.00
Map
Home Values in the Area
Average Home Value in this Area
Tax History
| Year | Tax Paid | Tax Assessment Tax Assessment Total Assessment is a certain percentage of the fair market value that is determined by local assessors to be the total taxable value of land and additions on the property. | Land | Improvement |
|---|---|---|---|---|
| 2024 | -- | $46,500 | $1,175 | $45,325 |
| 2023 | $977 | $46,500 | $1,175 | $45,325 |
| 2022 | $815 | $27,500 | $2,500 | $25,000 |
| 2021 | $771 | $27,500 | $2,500 | $25,000 |
| 2020 | $0 | $26,025 | $2,500 | $23,525 |
| 2019 | $771 | $26,025 | $2,500 | $23,525 |
| 2018 | $641 | $26,025 | $2,500 | $23,525 |
| 2017 | $826 | $27,875 | $2,500 | $25,375 |
| 2016 | $801 | $27,875 | $2,500 | $25,375 |
| 2015 | $768 | $27,875 | $2,500 | $25,375 |
| 2014 | $628 | $27,875 | $2,500 | $25,375 |
Property History
| Date | Event | Price | Change | Sq Ft Price |
|---|---|---|---|---|
| 09/14/2025 09/14/25 | Price Changed | $299,900 | -3.3% | $189 / Sq Ft |
| 09/11/2025 09/11/25 | Price Changed | $310,000 | -3.1% | $196 / Sq Ft |
| 09/07/2025 09/07/25 | Price Changed | $320,000 | -1.5% | $202 / Sq Ft |
| 08/29/2025 08/29/25 | For Sale | $325,000 | +81.6% | $205 / Sq Ft |
| 06/07/2021 06/07/21 | Sold | $179,000 | -8.0% | $113 / Sq Ft |
| 05/02/2021 05/02/21 | Pending | -- | -- | -- |
| 03/22/2021 03/22/21 | For Sale | $194,500 | -- | $123 / Sq Ft |
Purchase History
| Date | Type | Sale Price | Title Company |
|---|---|---|---|
| Warranty Deed | $15,000 | -- | |
| Warranty Deed | $179,000 | -- | |
| Trustee Deed | $93,601 | -- | |
| Warranty Deed | $141,000 | -- | |
| Warranty Deed | -- | -- | |
| Warranty Deed | $29,000 | -- | |
| Warranty Deed | -- | -- | |
| Warranty Deed | $68,400 | -- | |
| Deed | -- | -- |
Mortgage History
| Date | Status | Loan Amount | Loan Type |
|---|---|---|---|
| Previous Owner | $175,757 | FHA | |
| Previous Owner | $142,424 | New Conventional | |
| Previous Owner | $35,800 | New Conventional | |
| Previous Owner | $118,800 | New Conventional | |
| Previous Owner | $100,000 | New Conventional |
Source: East Tennessee REALTORS® MLS
MLS Number: 1313607
APN: 085C-A-113.00
- 162 Coffee Dr
- at end of Fire Department Ln
- 950 Elb Private Dr
- 191 Vance Dr
- 382 W Monticello Pike
- 233 Hickory Mill Rd
- 0 Helenwood Loop Rd Unit 24289292
- 0 Helenwood Loop Rd Unit 11545855
- 0 Cherokee Dr
- 0 Sutherland Dr
- 0 Scott Hwy Unit 24409462
- 0 Scott Hwy Unit 24409464
- 0 Scott Hwy Unit 3AC 11551673
- 0 Scott Hwy Unit 2.5AC 11551662
- 63 Scott Hwy
- 788 Old Jamestown Rd
- 10655 Scott Hwy
- 179 Champ Rd W
- 533 Silcox Ford Rd
- 2732 Cherry Fork Rd
- 169 Oral Dr
- 193 Denzil Dr
- 130 Fellowship Ln
- 228 Vanover Ln Unit 4
- 108 Colyers Loop
- 155 White Creek Ct
- 508 Wallace Ave
- 1146 Lake City Hwy
- 1140 Lake City Hwy
- 1144 Lake City Hwy
- 1150 Lake City Hwy
- 8 Heritage Ct
- 4 Heritage Ct
- 191 Hudson Ln Unit B
- 150 Charles G Seivers Blvd
- 441 Hicks Cir
- 117 Channel Way
- 811 Ridgeview Dr







