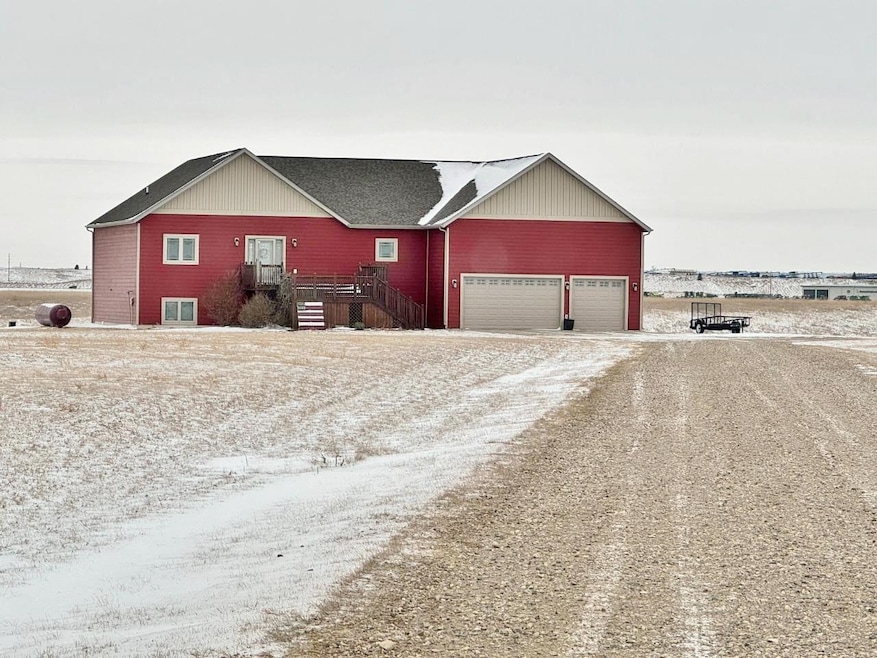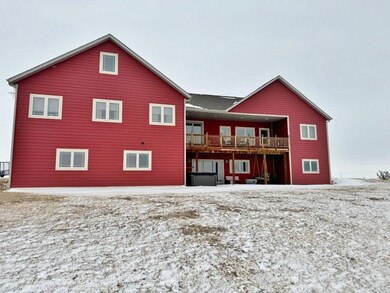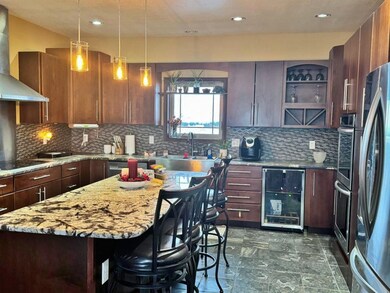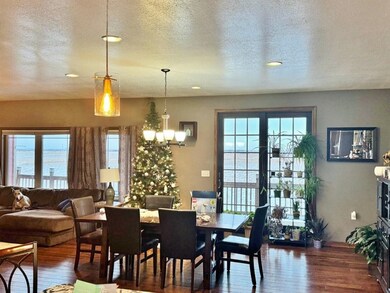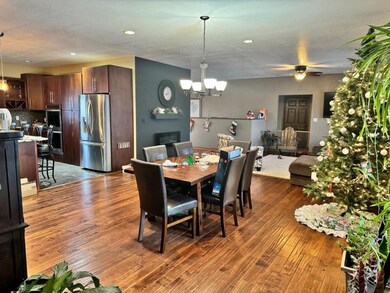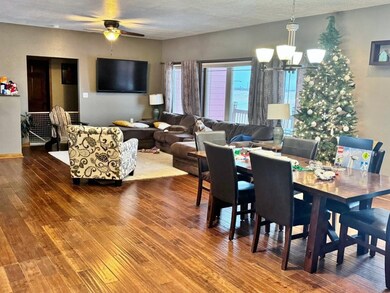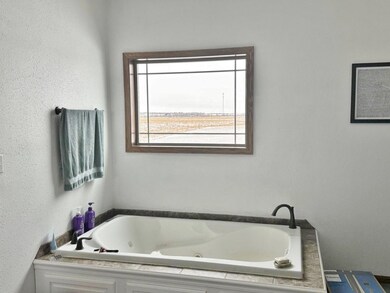
Highlights
- Main Floor Primary Bedroom
- Porch
- Bathroom on Main Level
- 1 Fireplace
- Living Room
- Ceramic Tile Flooring
About This Home
As of January 2025If you have been looking for small town living with all the amenities! Don't wait any longer. This gorgeous custom built Haider home built in 2012 has endless amenities. As you pull into the driveway you will enjoy over 6 acres of a peaceful country-like setting. This home features 6 bedrooms, 3.5 baths, 2 living rooms, and large theater room which comes with all the theater equipment for cozy nights to settle in and relax. The eat in kitchen includes a large cooktop, double oven, wine fridge, a huge pantry for endless storage. The heated 3-stall garage with floor drain, has unlimited storage along with an upper floor of storage which is accessible with an elevator to store your large heavy items. Inside, the main floor includes the primary suite, with dual head tiled shower, jet tub, grand primary closet. On the other end of the house, you will find two additional bedrooms with a main floor bath. The walkout basement includes two large bedrooms along with a full bathroom and living room and rec room. The storage in this home is endless. The basement and garage floors are heated. The home has 2 furnaces, 2 heat pumps, and an owned propane tank. As you enter the upper level of the home you will be surprised to find the 6th bedroom 1/2 bath and theater room. As you step outside you can enjoy a private deck and patio large enough to enjoy a hot tub and entertain guests and family BBQ's. This home has something for everyone.
Last Agent to Sell the Property
BROKERS 12, INC. License #6977 Listed on: 01/30/2025
Home Details
Home Type
- Single Family
Est. Annual Taxes
- $3,746
Year Built
- Built in 2012
Lot Details
- 6.02 Acre Lot
- Property is zoned R1
Home Design
- Concrete Foundation
- Asphalt Roof
Interior Spaces
- 3,440 Sq Ft Home
- 1 Fireplace
- Living Room
- Dining Room
- Walk-Out Basement
Kitchen
- Oven or Range
- <<microwave>>
- Dishwasher
- Disposal
Flooring
- Carpet
- Laminate
- Ceramic Tile
Bedrooms and Bathrooms
- 6 Bedrooms
- Primary Bedroom on Main
- Bathroom on Main Level
- 4 Bathrooms
Parking
- 3 Car Garage
- Heated Garage
- Insulated Garage
- Garage Door Opener
- Gravel Driveway
Outdoor Features
- Porch
Utilities
- Central Air
- Heating System Powered By Owned Propane
- Well
- Septic System
Ownership History
Purchase Details
Home Financials for this Owner
Home Financials are based on the most recent Mortgage that was taken out on this home.Similar Home in Velva, ND
Home Values in the Area
Average Home Value in this Area
Purchase History
| Date | Type | Sale Price | Title Company |
|---|---|---|---|
| Warranty Deed | $535,000 | Title Team |
Mortgage History
| Date | Status | Loan Amount | Loan Type |
|---|---|---|---|
| Open | $481,500 | New Conventional | |
| Previous Owner | $70,000 | No Value Available |
Property History
| Date | Event | Price | Change | Sq Ft Price |
|---|---|---|---|---|
| 07/08/2025 07/08/25 | For Sale | $87,900 | -83.6% | -- |
| 01/30/2025 01/30/25 | Sold | -- | -- | -- |
| 01/30/2025 01/30/25 | For Sale | $535,000 | -- | $156 / Sq Ft |
| 12/13/2024 12/13/24 | Pending | -- | -- | -- |
Tax History Compared to Growth
Tax History
| Year | Tax Paid | Tax Assessment Tax Assessment Total Assessment is a certain percentage of the fair market value that is determined by local assessors to be the total taxable value of land and additions on the property. | Land | Improvement |
|---|---|---|---|---|
| 2024 | $36 | $209,400 | $15,050 | $194,350 |
| 2023 | $3,515 | $209,400 | $15,050 | $194,350 |
| 2022 | $3,367 | $209,400 | $15,050 | $194,350 |
| 2021 | $3,161 | $209,400 | $15,050 | $194,350 |
| 2020 | $3,179 | $209,400 | $15,050 | $194,350 |
| 2019 | $3,341 | $18,847 | $15,050 | $194,350 |
| 2018 | $3,123 | $18,847 | $0 | $0 |
| 2017 | $3,451 | $18,847 | $0 | $0 |
| 2016 | -- | $18,469 | $0 | $0 |
| 2015 | -- | $18,469 | $0 | $0 |
| 2014 | -- | $18,469 | $0 | $0 |
| 2013 | -- | $977 | $0 | $0 |
Agents Affiliated with this Home
-
Micky Venable

Seller's Agent in 2025
Micky Venable
eXp Realty
(701) 240-5257
190 Total Sales
-
Alyssa Kemper-Kraft

Seller's Agent in 2025
Alyssa Kemper-Kraft
BROKERS 12, INC.
(701) 852-6334
46 Total Sales
Map
Source: Minot Multiple Listing Service
MLS Number: 250188
APN: 13000002551002
- 1458 44th St N
- 1575 U S 52
- 460 Central Ave E
- 4320 Rumely Rd
- 4320 Rumely Rd Unit Lot 31
- 200 1st St E
- 211 3rd St W
- 511 2nd St W
- 5 Briar Dr
- 505 Truax Ave W
- 1605 46th St N
- 25 1st St SW
- 30 1st St NW
- 9500 135th Ave SE
- 8801 111th St SE
- 12087 54th Ave Unit est 12087 54th Ave S
- 13100 72nd St SE Unit Lot 1
- 13100 72nd St SE Unit Lot 2
