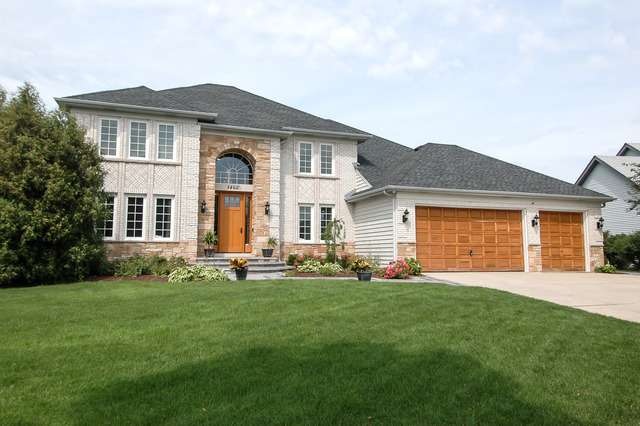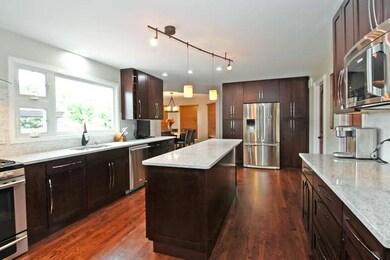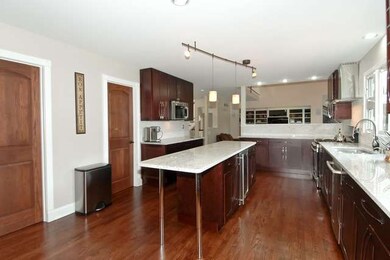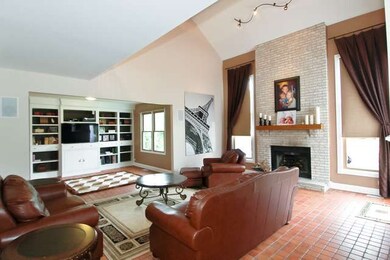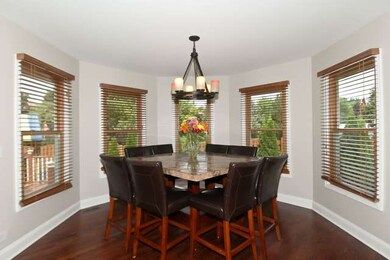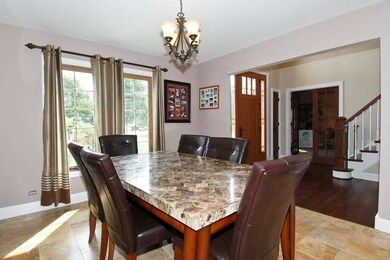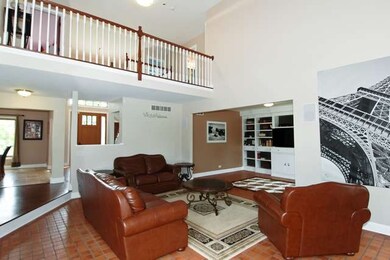
1460 Carlisle St Algonquin, IL 60102
About This Home
As of July 2021Gorgeous house! Needs the buyer who will appreciate it's long list of high end features! Inside & outside almost entirely re-done since 2010: roof, windows, entire Kitchen & appliances, ALL baths, interior doors+trim, front stone & 10'door. Fenced yard, deck, sprinkler system, prof. landscaped. Heated GARAGE w/epoxy floor. FINISHED BASEMENT w/home theater, 5th br,full bth, large REC room. Beautiful bathrooms!
Last Agent to Sell the Property
Marta Olejnik
Results Realty USA License #475126005 Listed on: 06/19/2014
Home Details
Home Type
Single Family
Est. Annual Taxes
$13,893
Year Built
1993
Lot Details
0
Parking
3
Listing Details
- Property Type: Detached Single
- General Information: School Bus Service
- Age: 21-25 Years
- Full Bathrooms: 3
- Half Bathrooms: 1
- Number Interior Fireplaces: 1
- Ownership: Fee Simple
- Total Full or Half Bathrooms: 3.1
- Style Of House: Traditional
- Type Detached: 2 Stories
- Estimated Year Built: 1993
- Tax Exemptions: Homeowner
- Special Features: None
- Property Sub Type: Detached
- Year Built: 1993
Interior Features
- Interior Property Features: Vaulted/Cathedral Ceilings, Hardwood Floors, Heated Floors
- Number Of Rooms: 15
- Living Room: Dimensions: 20X16, On Level: Main Level, Flooring: Terracotta, Windows: All
- Appliances: Oven/Range, Microwave, Dishwasher, Refrigerator, High End Refrigerator, All Stainless Steel Kitchen Appliances, Wine Cooler/Refrigerator
- Equipment: Humidifier, Water-Softener Owned, Security System, CO Detectors, Ceiling Fan, Sump Pump, Sprinkler-Lawn
- Fireplace Details: Wood Burning, Gas Starter
- Attic: Unfinished
- Fireplace Location: Family Room
- Basement: Full
- Basement: Finished
- Basement Bathrooms: Yes
- Bedrooms All Levels: 5
- Below Grade Bedrooms: 1
- Primary Bedroom Bath: Full
- Bathroom Amenities: Separate Shower, Double Sink, Soaking Tub
- Above Grade Bedrooms: 4
- Laundry: Dimensions: 8X9, On Level: Basement
- Dining Room: Dimensions: 12X12, On Level: Main Level, Flooring: Ceramic Tile, Windows: All
- Kitchen Type: Dimensions: 13X23, On Level: Main Level, Flooring: Hardwood
- Kitchen Type: Eating Area-Breakfast Bar, Pantry-Closet
- Additional Rooms: 5th Bedroom, Breakfast Room, Den, Foyer, Game Room, Mud Room, Recreation Room, Sitting Room, Theatre Room
- Master Bedroom: Dimensions: 19X14, On Level: 2nd Level, Flooring: Carpet, Windows: All
- Additional Room 1 Name: 5th Bdrm, Dimensions: 12X12, On Level: Basement, Flooring: Carpet
- Additional Room 2 Name: Den, Dimensions: 13X19, On Level: Main Level, Flooring: Carpet, Windows: All
- Bedroom 2: Dimensions: 14X12, On Level: 2nd Level, Flooring: Carpet, Windows: All
- Additional Room 3 Name: Breakfast Rm, Dimensions: 12X12, On Level: Main Level, Flooring: Hardwood, Windows: All
- Bedroom 3: Dimensions: 12X12, On Level: 2nd Level, Flooring: Carpet, Windows: All
- Additional Room 4 Name: Sitting, Dimensions: 12X11, On Level: 2nd Level, Flooring: Carpet, Windows: All
- Bedroom 4: Dimensions: 12X11, On Level: 2nd Level, Flooring: Carpet, Windows: All
- Additional Room 5 Name: Recreation Rm, Dimensions: 16X22, On Level: Basement, Flooring: Carpet
- Additional Room 6 Name: Theater Rm, Dimensions: 11X19, On Level: Basement, Flooring: Carpet
- Additional Room 7 Name: Foyer, Dimensions: 11X16, On Level: Main Level, Flooring: Hardwood
- Additional Room 8 Name: Mud, Dimensions: 7X8, On Level: Main Level, Flooring: Vinyl
- Additional Room 9 Name: Game Rm, Dimensions: 13X16, On Level: Basement, Flooring: Carpet
- Estimated Sq Ft: 3064
- Dining Room Type: Separate
- Family Room: Dimensions: 14X13, On Level: Main Level, Flooring: Terracotta, Windows: All
Exterior Features
- Foundation: Concrete
- Lot Size: .25-.49 Acre
- Exterior Building Type: Aluminum Siding, Brick
- Roof Type: Asphalt/Glass (Shingles)
- Exterior Property Features: Deck, Pool Above Ground, Storms/Screens
- Acreage: 0.25
Garage/Parking
- Number of Cars: 3
- Parking: Garage
- Garage Type: Attached
- Garage Details: Garage Door Opener(s), Transmitter(s), Heated, 7 Foot or more high garage door
- Garage On Site: Yes
- Number Garage Spaces: 3
- Driveway: Concrete
- Parking Included In Price: Yes
- Garage Ownership: Owned
Utilities
- Electricity: Circuit Breakers
- Air Conditioner: Central Air
- Water: Public
- Sewer: Sewer-Public
- Heating Fuel: Gas, Forced Air
Schools
- School District: 300
- Junior High Dist: 300
Lot Info
- Lot Dimensions: 78 X 138 X 101 X 140
- Lot Description: Fenced Yard, Landscaped Professionally
- Parcel Identification Number: 1932376014
Tax Info
- Taxes: 9364.82
Ownership History
Purchase Details
Home Financials for this Owner
Home Financials are based on the most recent Mortgage that was taken out on this home.Purchase Details
Home Financials for this Owner
Home Financials are based on the most recent Mortgage that was taken out on this home.Purchase Details
Home Financials for this Owner
Home Financials are based on the most recent Mortgage that was taken out on this home.Purchase Details
Home Financials for this Owner
Home Financials are based on the most recent Mortgage that was taken out on this home.Purchase Details
Home Financials for this Owner
Home Financials are based on the most recent Mortgage that was taken out on this home.Purchase Details
Purchase Details
Home Financials for this Owner
Home Financials are based on the most recent Mortgage that was taken out on this home.Similar Homes in Algonquin, IL
Home Values in the Area
Average Home Value in this Area
Purchase History
| Date | Type | Sale Price | Title Company |
|---|---|---|---|
| Warranty Deed | $500,500 | Burnet Tite Post Closing | |
| Warranty Deed | $500,500 | Burnet Title Post Closing | |
| Warranty Deed | $392,250 | Proper Title Llc | |
| Warranty Deed | $375,000 | Chicago Title | |
| Warranty Deed | $418,000 | Global American Title Agency | |
| Warranty Deed | $432,000 | Global American Title Agency | |
| Warranty Deed | $286,500 | 1St American Title |
Mortgage History
| Date | Status | Loan Amount | Loan Type |
|---|---|---|---|
| Open | $400,000 | New Conventional | |
| Previous Owner | $350,550 | Adjustable Rate Mortgage/ARM | |
| Previous Owner | $356,250 | New Conventional | |
| Previous Owner | $397,000 | Unknown | |
| Previous Owner | $131,000 | Unknown | |
| Previous Owner | $206,000 | No Value Available |
Property History
| Date | Event | Price | Change | Sq Ft Price |
|---|---|---|---|---|
| 07/22/2021 07/22/21 | Sold | $500,500 | +4.3% | $163 / Sq Ft |
| 06/17/2021 06/17/21 | Pending | -- | -- | -- |
| 06/12/2021 06/12/21 | For Sale | $480,000 | +28.0% | $157 / Sq Ft |
| 08/08/2014 08/08/14 | Sold | $375,000 | -1.3% | $122 / Sq Ft |
| 07/01/2014 07/01/14 | Pending | -- | -- | -- |
| 06/19/2014 06/19/14 | For Sale | $379,900 | -- | $124 / Sq Ft |
Tax History Compared to Growth
Tax History
| Year | Tax Paid | Tax Assessment Tax Assessment Total Assessment is a certain percentage of the fair market value that is determined by local assessors to be the total taxable value of land and additions on the property. | Land | Improvement |
|---|---|---|---|---|
| 2024 | $13,893 | $185,594 | $31,262 | $154,332 |
| 2023 | $13,226 | $165,991 | $27,960 | $138,031 |
| 2022 | $13,403 | $162,282 | $35,940 | $126,342 |
| 2021 | $11,788 | $138,853 | $33,482 | $105,371 |
| 2020 | $11,488 | $133,938 | $32,297 | $101,641 |
| 2019 | $11,220 | $128,195 | $30,912 | $97,283 |
| 2018 | $10,716 | $118,425 | $28,556 | $89,869 |
| 2017 | $10,512 | $111,564 | $26,902 | $84,662 |
| 2016 | $10,373 | $104,637 | $25,232 | $79,405 |
| 2013 | -- | $93,508 | $23,538 | $69,970 |
Agents Affiliated with this Home
-

Seller's Agent in 2021
Joanne LaVia
Coldwell Banker Real Estate Group
(630) 267-7564
120 Total Sales
-

Buyer's Agent in 2021
Aurica Burduja
Xhomes Realty Inc
(815) 576-6779
263 Total Sales
-
M
Seller's Agent in 2014
Marta Olejnik
Results Realty USA
-

Buyer's Agent in 2014
Rosa Sandoval
RE/MAX
(630) 440-5568
28 Total Sales
Map
Source: Midwest Real Estate Data (MRED)
MLS Number: MRD08649417
APN: 19-32-376-014
- 000 County Line Rd
- 2101 Peach Tree Ln Unit 4094
- 1980 Peach Tree Ln
- 1971 Tunbridge Ct
- 1850 White Oak Dr
- 12 White Oak Ct
- 1900 Waverly Ln
- 1860 Haverford Dr
- 6 Waverly Ct Unit 4354
- 1860 Dorchester Ave
- 1425 Millbrook Dr
- 1401 Millbrook Dr
- 1880 Crofton Dr
- 4 Dryden Ct
- 2235 Dawson Ln
- 1003 Interloch Ct Unit 52
- 1640 Hartley Dr
- 2635 Loren Ln Unit 3603
- 1000 Waterford St
- 1000 Waterford St
