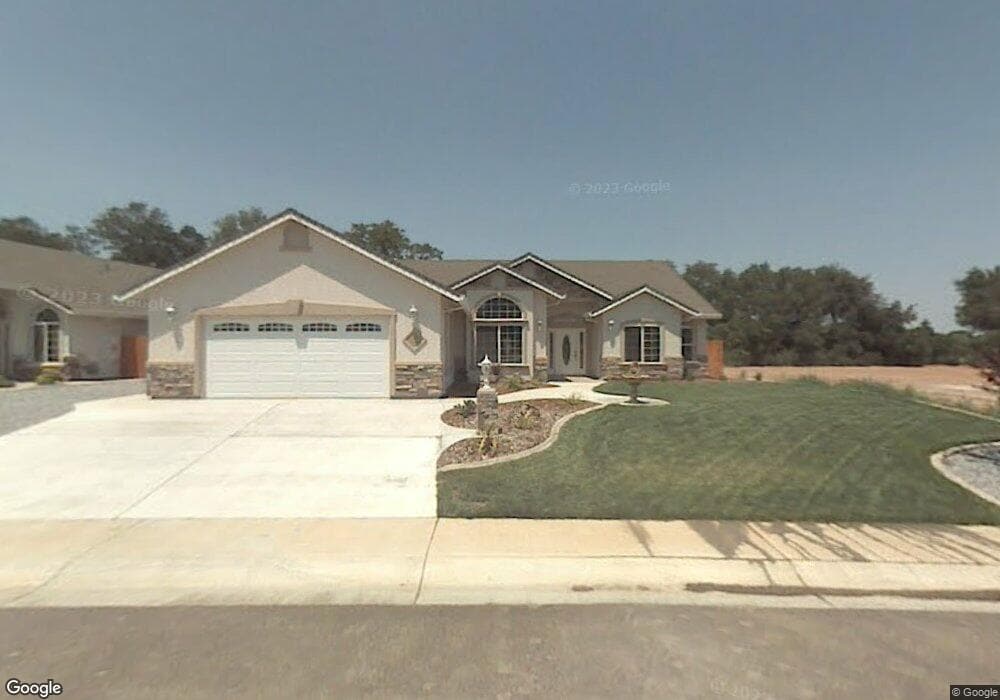1460 Leonard Ln Red Bluff, CA 96080
Estimated Value: $445,378 - $528,000
3
Beds
2
Baths
1,949
Sq Ft
$246/Sq Ft
Est. Value
About This Home
This home is located at 1460 Leonard Ln, Red Bluff, CA 96080 and is currently estimated at $479,345, approximately $245 per square foot. 1460 Leonard Ln is a home located in Tehama County with nearby schools including Jackson Heights Elementary School, Vista Preparatory Academy, and Red Bluff High School.
Ownership History
Date
Name
Owned For
Owner Type
Purchase Details
Closed on
Feb 18, 2015
Sold by
Garrard John M and Garrard Joyce E
Bought by
The John M Garrrd & Joyce E Garrard Revo and Garrard John M
Current Estimated Value
Purchase Details
Closed on
Jul 5, 2007
Sold by
War Eagle Inc
Bought by
Garrard John M and Garrard Joyce E
Purchase Details
Closed on
Dec 18, 2006
Sold by
Stenberg Enterprises Inc
Bought by
War Eagle Inc
Create a Home Valuation Report for This Property
The Home Valuation Report is an in-depth analysis detailing your home's value as well as a comparison with similar homes in the area
Purchase History
| Date | Buyer | Sale Price | Title Company |
|---|---|---|---|
| The John M Garrrd & Joyce E Garrard Revo | -- | None Available | |
| Garrard John M | $405,000 | Northern California Title Co | |
| War Eagle Inc | $100,000 | Northern California Title Co |
Source: Public Records
Tax History
| Year | Tax Paid | Tax Assessment Tax Assessment Total Assessment is a certain percentage of the fair market value that is determined by local assessors to be the total taxable value of land and additions on the property. | Land | Improvement |
|---|---|---|---|---|
| 2025 | $4,751 | $465,983 | $138,069 | $327,914 |
| 2023 | $4,764 | $465,983 | $138,069 | $327,914 |
| 2022 | $4,827 | $465,983 | $138,069 | $327,914 |
| 2021 | $4,289 | $423,621 | $125,517 | $298,104 |
| 2020 | $3,839 | $368,366 | $109,145 | $259,221 |
| 2019 | $3,749 | $350,825 | $103,948 | $246,877 |
| 2018 | $3,208 | $318,932 | $94,498 | $224,434 |
| 2017 | $2,995 | $289,938 | $85,907 | $204,031 |
| 2016 | $2,714 | $276,131 | $81,816 | $194,315 |
| 2015 | -- | $276,131 | $81,816 | $194,315 |
| 2014 | $2,363 | $240,115 | $71,145 | $168,970 |
Source: Public Records
Map
Nearby Homes
- 1455 Acacia St
- 1235 Britt Ln
- 1280 Southpointe Dr
- 1660 El Cerrito Ct
- 1160 Orange St
- 2010 Pebblestone Dr
- 2059 Stonybrook Dr
- 2050 Stonybrook Dr
- 845 Olive St
- 329 Michael Dr
- 1212 S Jackson St
- 406 S Jackson St
- 425 S Jackson St
- 224 S Jackson St
- 1435 Garryana Dr
- 660 Villa Dr
- 629 Johnson St
- 855 Johnson St
- 728 Lincoln St
- 131 Brookridge Dr Unit 1
- 1470 Leonard Ln Unit 1470 Leanard Lane
- 1470 Leonard Ln
- 00 Leonard Ln
- 0 Aubrey Ct
- 1440 Leonard Ln
- 1480 Leonard Ln
- 1475 Leonard Ln
- 1475 Acacia St
- 1465 Acacia St
- 1485 Acacia St
- 1430 Leonard Ln
- 1430 Leonard Ln Unit 955 Main St Ste A
- 1440 Acacia St
- 1485 Leonard Ln
- 1445 Acacia St
- 1580 Carl Ct
- 1560 Carl Ct
- 1495 Leonard Ln
- 1420 Leonard Ln
