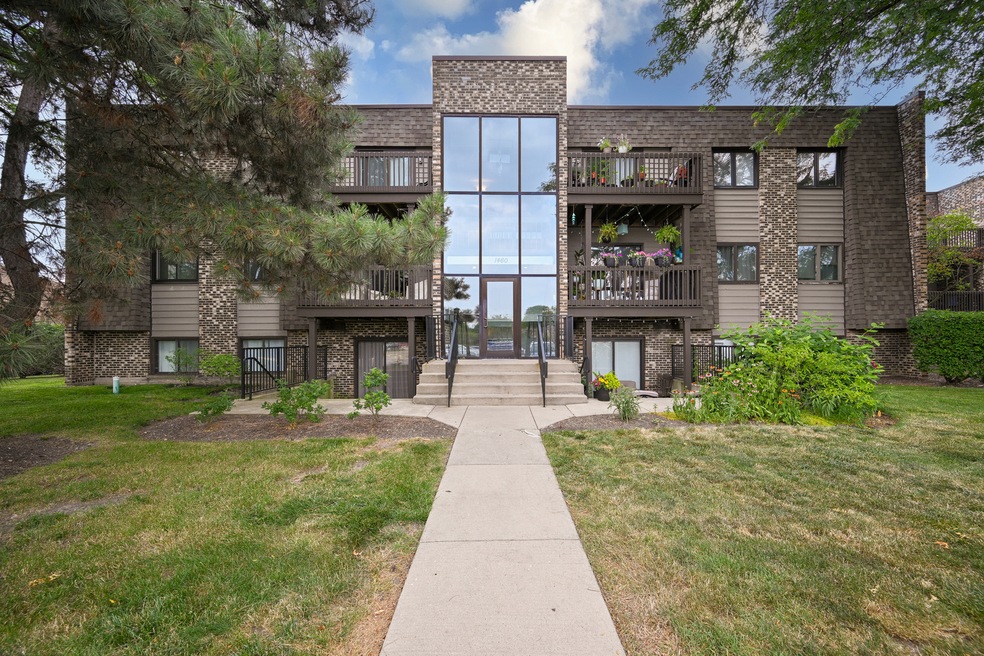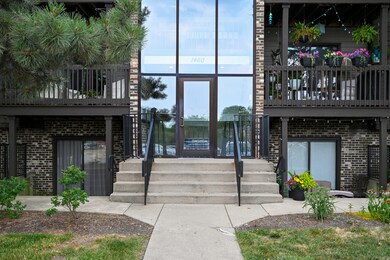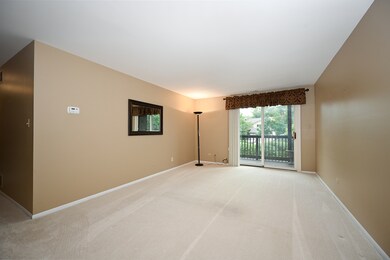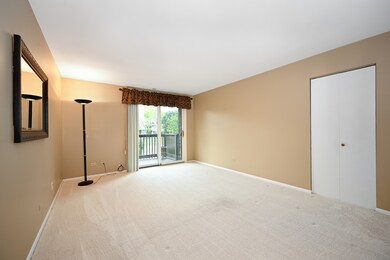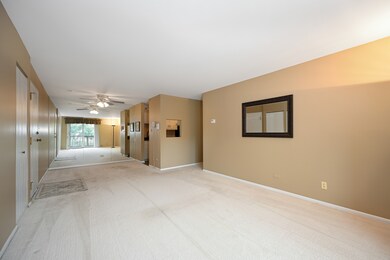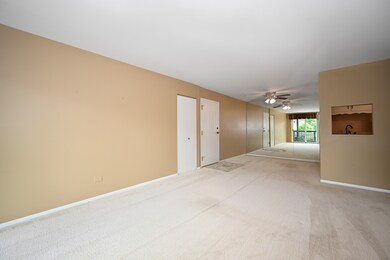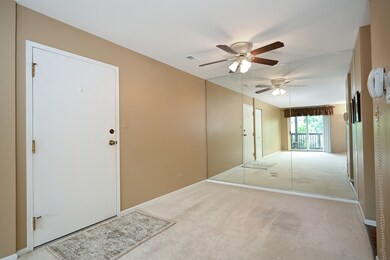
1460 Stonebridge Cir Unit G6 Wheaton, IL 60189
West Wheaton NeighborhoodHighlights
- Formal Dining Room
- Balcony
- Storage
- Madison Elementary School Rated A
- Resident Manager or Management On Site
- Forced Air Heating and Cooling System
About This Home
As of July 2024Lovely 2 Bed / 1 Bath 2nd floor condo nestled in wonderful Drake Terrace! Kitchen features white cabinets, neutral countertops, and plenty of cabinet space! Bright living room has doors leading to the private balcony. Master bedroom with great closet space. Bathroom was updated in 2012 Great laundry room with room for a full size washer & dryer. Furnace and Air conditioner were replaced in 2019. Water heater was replaced in 2021.Don't miss out on the Wheaton school district 200! Close to shopping, restaurants, grocery stores, parks, and more! Washer and Dryer {1/24} are negotiable. Selling property in AS IS condition.
Last Agent to Sell the Property
RE/MAX Suburban License #475102981 Listed on: 06/26/2024

Property Details
Home Type
- Condominium
Est. Annual Taxes
- $401
Year Built
- Built in 1980
HOA Fees
- $355 Monthly HOA Fees
Home Design
- Concrete Perimeter Foundation
Interior Spaces
- 972 Sq Ft Home
- 3-Story Property
- Formal Dining Room
- Storage
Kitchen
- Range
- Microwave
Bedrooms and Bathrooms
- 2 Bedrooms
- 2 Potential Bedrooms
- 1 Full Bathroom
Laundry
- Dryer
- Washer
Home Security
Parking
- 1 Open Parking Space
- 1 Parking Space
- Parking Included in Price
- Assigned Parking
Outdoor Features
- Balcony
Schools
- Madison Elementary School
- Edison Middle School
- Wheaton Warrenville South H S High School
Utilities
- Forced Air Heating and Cooling System
- Lake Michigan Water
Listing and Financial Details
- Senior Tax Exemptions
- Senior Freeze Tax Exemptions
Community Details
Overview
- Association fees include water, parking, insurance, exterior maintenance, scavenger, snow removal
- 12 Units
- Staff Association, Phone Number (630) 627-3303
- Drake Terrace Subdivision
- Property managed by Hillcrest Management
Pet Policy
- Pets up to 40 lbs
- Dogs and Cats Allowed
Security
- Resident Manager or Management On Site
- Storm Screens
Ownership History
Purchase Details
Home Financials for this Owner
Home Financials are based on the most recent Mortgage that was taken out on this home.Purchase Details
Similar Homes in Wheaton, IL
Home Values in the Area
Average Home Value in this Area
Purchase History
| Date | Type | Sale Price | Title Company |
|---|---|---|---|
| Warranty Deed | $190,000 | None Listed On Document | |
| Interfamily Deed Transfer | -- | None Available |
Mortgage History
| Date | Status | Loan Amount | Loan Type |
|---|---|---|---|
| Open | $171,000 | New Conventional | |
| Previous Owner | $92,000 | Credit Line Revolving | |
| Previous Owner | $6,000 | Unknown |
Property History
| Date | Event | Price | Change | Sq Ft Price |
|---|---|---|---|---|
| 07/17/2024 07/17/24 | Sold | $190,000 | +5.6% | $195 / Sq Ft |
| 06/28/2024 06/28/24 | Pending | -- | -- | -- |
| 06/26/2024 06/26/24 | Price Changed | $180,000 | 0.0% | $185 / Sq Ft |
| 06/23/2024 06/23/24 | For Sale | $180,000 | -- | $185 / Sq Ft |
Tax History Compared to Growth
Tax History
| Year | Tax Paid | Tax Assessment Tax Assessment Total Assessment is a certain percentage of the fair market value that is determined by local assessors to be the total taxable value of land and additions on the property. | Land | Improvement |
|---|---|---|---|---|
| 2023 | $401 | $44,880 | $3,640 | $41,240 |
| 2022 | $1,945 | $39,000 | $3,440 | $35,560 |
| 2021 | $775 | $38,080 | $3,360 | $34,720 |
| 2020 | $780 | $37,100 | $3,330 | $33,770 |
| 2019 | $784 | $36,120 | $3,240 | $32,880 |
| 2018 | $793 | $28,600 | $3,050 | $25,550 |
| 2017 | $813 | $23,920 | $2,550 | $21,370 |
| 2016 | $837 | $22,970 | $2,450 | $20,520 |
| 2015 | $873 | $21,920 | $2,340 | $19,580 |
| 2014 | $2,150 | $37,430 | $3,810 | $33,620 |
| 2013 | $2,097 | $37,540 | $3,820 | $33,720 |
Agents Affiliated with this Home
-
Laura Gates Keogh

Seller's Agent in 2024
Laura Gates Keogh
RE/MAX Suburban
(630) 607-4469
23 in this area
134 Total Sales
-
John Greco

Buyer's Agent in 2024
John Greco
G Real Estate Co.
(630) 854-1100
1 in this area
94 Total Sales
Map
Source: Midwest Real Estate Data (MRED)
MLS Number: 12091178
APN: 05-19-414-078
- 1310 Yorkshire Woods Ct
- 1521 S County Farm Rd Unit 1-3
- 2051 Creekside Dr Unit 2-3
- 2051 Creekside Dr Unit 2-2
- 2075 Creekside Dr Unit 2-3
- 1465 Cantigny Way
- 2107 Timber Ln
- 1S420 Shaffner Rd
- 1480 Briar Cove
- 27W020 Walz Way
- 48 Muirfield Cir
- 1614 Orth Dr
- 1029 Kilkenny Dr Unit 6003
- 2122 Stonebridge Ct
- 26W266 Tomahawk Dr
- 27W161 Mack Rd
- 2217 Warrenville Ave
- 1585 Woodcutter Ln Unit D
- 2060 Childs Ct
- 931 Sunset Rd
